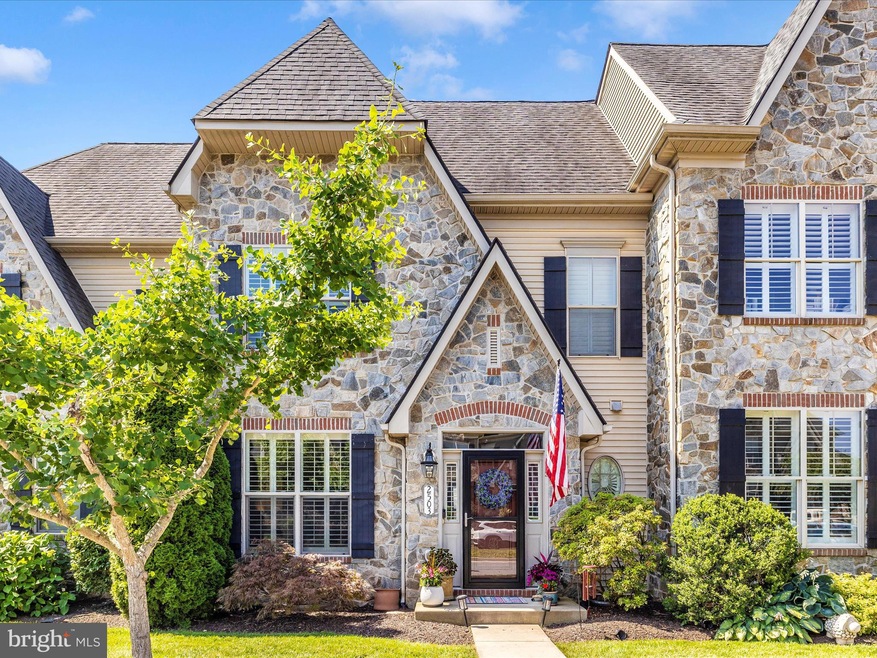
2503 Island Grove Blvd Frederick, MD 21701
Wormans Mill NeighborhoodEstimated payment $4,267/month
Highlights
- Fitness Center
- Second Kitchen
- View of Trees or Woods
- Walkersville High School Rated A-
- Gourmet Kitchen
- Open Floorplan
About This Home
An Exquisite Stone-Front French Normandy Townhome!
Move-in ready! The interiors are adorned with high ceilings, charming curved archways, gleaming hardwood floors, a beautifully designed shiplap wall, integrated built-ins, plantation shutters, a finished lower level with an extended wet bar, and a cinema room! Picture yourself on the lovely private patio or in the elegant dining room, entry library, and spacious master suite with two large walk-in closets. Enjoy a completely redesigned kitchen in stormy blue enriched by quartz countertops, ceramic backsplash glazed in blue grey hues, and stainless steel Bosch appliances, gas cooktop, and wine fridge!
Tremendous flexibility in layout, versatile spaces, and abundant modern, stylish conveniences! Lovely verdant views of parks in a lush setting filled with colorful flowers and trees. An exclusive community that features a clubhouse, lap lane swimming pool, fitness center, walking trails, outdoor common areas, and more.
Detached garage
5.1 wired surround system throughout.
New kitchen and HVAC 2024.
All of this is conveniently close to the best attractions and entertainment in downtown historic Frederick.
La belle vie!
Townhouse Details
Home Type
- Townhome
Est. Annual Taxes
- $8,554
Year Built
- Built in 2012
Lot Details
- 2,523 Sq Ft Lot
- Property is Fully Fenced
- Privacy Fence
- Property is in excellent condition
HOA Fees
- $106 Monthly HOA Fees
Parking
- 2 Car Direct Access Garage
- Rear-Facing Garage
Home Design
- French Architecture
- Asphalt Roof
- Stone Siding
- Vinyl Siding
- Concrete Perimeter Foundation
Interior Spaces
- Property has 3 Levels
- Open Floorplan
- Wet Bar
- Built-In Features
- Bar
- Crown Molding
- Ceiling height of 9 feet or more
- Ceiling Fan
- Screen For Fireplace
- Fireplace Mantel
- Gas Fireplace
- Window Treatments
- Formal Dining Room
- Views of Woods
Kitchen
- Gourmet Kitchen
- Second Kitchen
- Breakfast Area or Nook
- Built-In Oven
- Built-In Range
- Range Hood
- Built-In Microwave
- Dishwasher
- Stainless Steel Appliances
- Kitchen Island
- Upgraded Countertops
- Disposal
Flooring
- Wood
- Carpet
- Ceramic Tile
Bedrooms and Bathrooms
- 3 Bedrooms
- Bathtub with Shower
- Walk-in Shower
Laundry
- Laundry on upper level
- Electric Dryer
- Washer
Finished Basement
- Heated Basement
- Connecting Stairway
- Interior Basement Entry
- Basement Windows
Outdoor Features
- Exterior Lighting
Utilities
- Central Heating and Cooling System
- Cooling System Utilizes Natural Gas
- Heat Pump System
- Vented Exhaust Fan
- Natural Gas Water Heater
Listing and Financial Details
- Tax Lot 109
- Assessor Parcel Number 1102259729
Community Details
Overview
- Worman Mills Conservancy HOA
- Built by Wormald
- Wormans Mill Subdivision, Beauvais Floorplan
Amenities
- Common Area
- Clubhouse
- Community Center
- Party Room
- Community Library
Recreation
- Community Basketball Court
- Community Playground
- Fitness Center
- Lap or Exercise Community Pool
- Putting Green
- Jogging Path
Map
Home Values in the Area
Average Home Value in this Area
Tax History
| Year | Tax Paid | Tax Assessment Tax Assessment Total Assessment is a certain percentage of the fair market value that is determined by local assessors to be the total taxable value of land and additions on the property. | Land | Improvement |
|---|---|---|---|---|
| 2025 | $7,812 | $503,500 | $90,000 | $413,500 |
| 2024 | $7,812 | $462,333 | $0 | $0 |
| 2023 | $7,215 | $421,167 | $0 | $0 |
| 2022 | $6,895 | $380,000 | $80,000 | $300,000 |
| 2021 | $6,627 | $374,833 | $0 | $0 |
| 2020 | $6,689 | $369,667 | $0 | $0 |
| 2019 | $6,533 | $364,500 | $70,000 | $294,500 |
| 2018 | $6,459 | $362,100 | $0 | $0 |
| 2017 | $3,498 | $364,500 | $0 | $0 |
| 2016 | $816 | $357,300 | $0 | $0 |
| 2015 | $816 | $345,333 | $0 | $0 |
| 2014 | $816 | $333,367 | $0 | $0 |
Property History
| Date | Event | Price | Change | Sq Ft Price |
|---|---|---|---|---|
| 08/05/2025 08/05/25 | Pending | -- | -- | -- |
| 06/27/2025 06/27/25 | For Sale | $629,900 | -- | $178 / Sq Ft |
Purchase History
| Date | Type | Sale Price | Title Company |
|---|---|---|---|
| Deed | -- | -- | |
| Deed | $391,535 | Commonwealth Land Title Insu |
Mortgage History
| Date | Status | Loan Amount | Loan Type |
|---|---|---|---|
| Open | $342,500 | New Conventional | |
| Previous Owner | $299,700 | New Conventional | |
| Previous Owner | $313,228 | New Conventional | |
| Previous Owner | $3,842,384 | Construction |
Similar Homes in Frederick, MD
Source: Bright MLS
MLS Number: MDFR2066256
APN: 02-259729
- 2507 Island Grove Blvd
- 2517 Island Grove Blvd
- 3028 Jacobs Garden Ln
- 3027 Sanctuary Ln
- 2435 Mill Race Rd
- 2467 Stoney Creek Rd
- 2250 Bear Den Rd Unit 308
- 2229 Village Square Rd
- 2529 Waterside Dr
- 930 Mosby Dr
- 2478 5 Shillings Rd
- 2681 Monocacy Ford Rd
- 8018 Captains Ct
- 952 Jubal Way
- 2462 Five Shillings Rd
- 8241 Black Haw Ct
- 905 Halleck Dr
- 8270 Black Haw Ct
- 8010 Hollow Reed Ct
- 2409 Bear Den Rd






