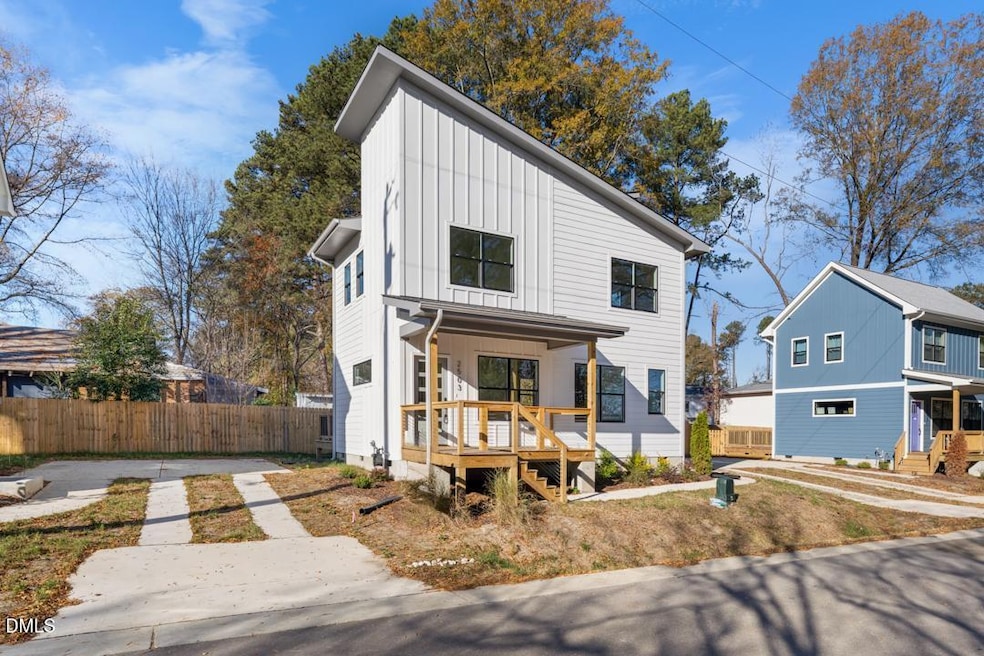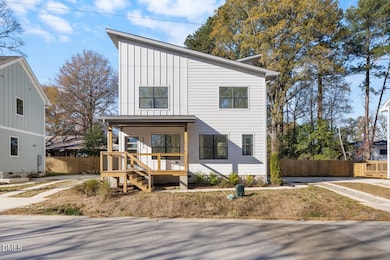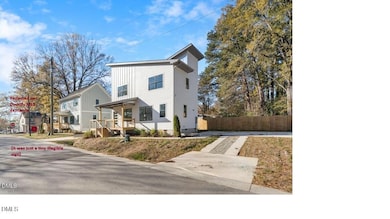2503 Lednum St Durham, NC 27705
Duke Homestead NeighborhoodEstimated payment $2,354/month
Total Views
16,801
2
Beds
3.5
Baths
1,200
Sq Ft
$325
Price per Sq Ft
Highlights
- New Construction
- Deck
- Granite Countertops
- Craftsman Architecture
- Wood Flooring
- No HOA
About This Home
Brand new home in the heart of Durham with easy access to Duke, Hospitals and Shopping. Home features real, site finished hardwood floors throughout. Quartz countertops in kitchen and baths, custom tile and more. Each bedroom has an en-suite bath. Nine-foot ceilings and plenty of storage.
Home Details
Home Type
- Single Family
Year Built
- Built in 2024 | New Construction
Lot Details
- 3,049 Sq Ft Lot
Home Design
- Craftsman Architecture
- Transitional Architecture
- Traditional Architecture
- Block Foundation
- Frame Construction
- Blown-In Insulation
- Shingle Roof
- Asphalt Roof
- Board and Batten Siding
- Lap Siding
- Cement Siding
- Asphalt
Interior Spaces
- 1,200 Sq Ft Home
- 2-Story Property
- Ceiling Fan
- Scuttle Attic Hole
Kitchen
- Eat-In Kitchen
- Gas Oven
- Gas Range
- Microwave
- Plumbed For Ice Maker
- Dishwasher
- Stainless Steel Appliances
- Granite Countertops
- Disposal
Flooring
- Wood
- Ceramic Tile
Bedrooms and Bathrooms
- 2 Bedrooms
- Primary bedroom located on second floor
Parking
- 2 Parking Spaces
- 2 Open Parking Spaces
Outdoor Features
- Deck
- Covered Patio or Porch
- Exterior Lighting
- Rain Gutters
Schools
- Glenn Elementary School
- Brogden Middle School
- Riverside High School
Utilities
- Cooling System Powered By Gas
- Forced Air Zoned Cooling and Heating System
Community Details
- No Home Owners Association
Listing and Financial Details
- Assessor Parcel Number 236547
Map
Create a Home Valuation Report for This Property
The Home Valuation Report is an in-depth analysis detailing your home's value as well as a comparison with similar homes in the area
Home Values in the Area
Average Home Value in this Area
Tax History
| Year | Tax Paid | Tax Assessment Tax Assessment Total Assessment is a certain percentage of the fair market value that is determined by local assessors to be the total taxable value of land and additions on the property. | Land | Improvement |
|---|---|---|---|---|
| 2025 | $4,147 | $418,320 | $131,075 | $287,245 |
| 2024 | $560 | $40,125 | $40,125 | $0 |
Source: Public Records
Property History
| Date | Event | Price | List to Sale | Price per Sq Ft |
|---|---|---|---|---|
| 12/09/2024 12/09/24 | For Sale | $389,900 | -- | $325 / Sq Ft |
Source: Doorify MLS
Source: Doorify MLS
MLS Number: 10066588
APN: 236547
Nearby Homes
- 1208 W Murray Ave
- 1214 W Murray Ave
- 2312 Broad St
- 2306 Broad St
- 2304 Broad St
- 2302 Broad St
- 906 W Maynard Ave
- 3021 Glendale Ave
- 1411 Leon St
- 1419 Leon St
- 1314 Hudson Ave
- 809 Leon St
- 915 E Hudson Ave
- 1309 Hudson Ave Unit D13
- 1309 Hudson Ave Unit D4
- 1309 Hudson Ave Unit A16
- 1309 Hudson Ave Unit D12
- 1309 Hudson Ave Unit E1
- 1309 Hudson Ave Unit E2
- 1423 Hudson Ave
- 2307 Broad St
- 2335 Broad St
- 1306 Leon St
- 1812 Strebor St
- 1313 E Hudson Ave Unit 10
- 1001 Ruby St
- 1906 Guess Rd
- 1900 Sunset Ave
- 307 W Delafield Ave
- 2517 Guess Rd
- 1302 W Club Blvd
- 3523 N Roxboro St
- 1201 Berkeley St
- 1216 Broad St
- 2603 Shenandoah Ave
- 2620 Kirk Rd
- 105 E Delafield Ave
- 1012 Berkeley St
- 108 W Club Blvd Unit . B
- 3506 Marquis Dr
Your Personal Tour Guide
Ask me questions while you tour the home.







