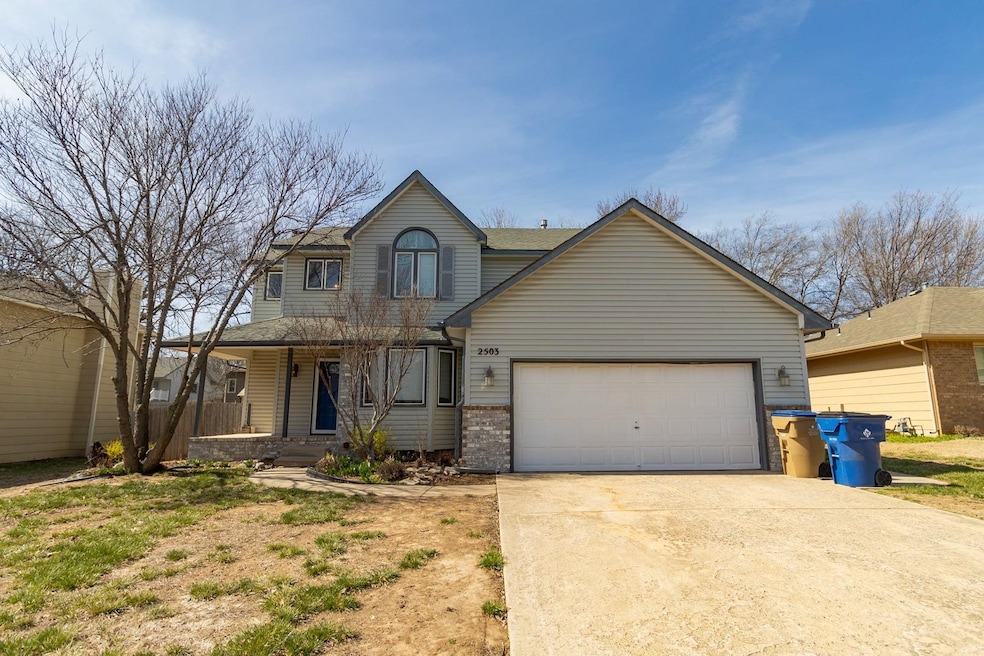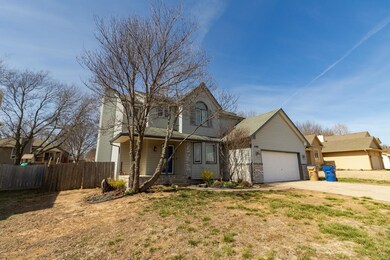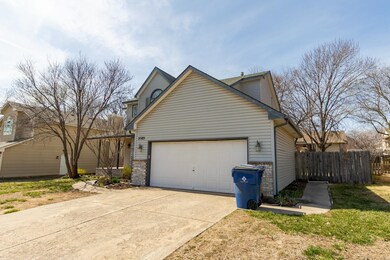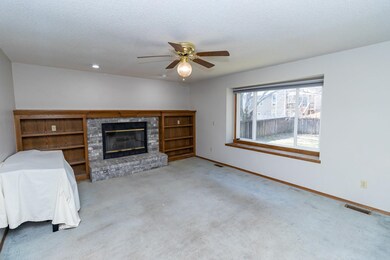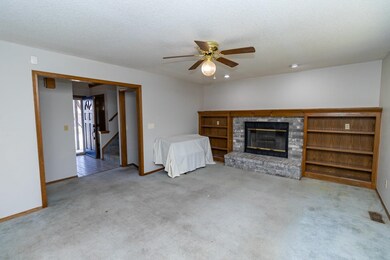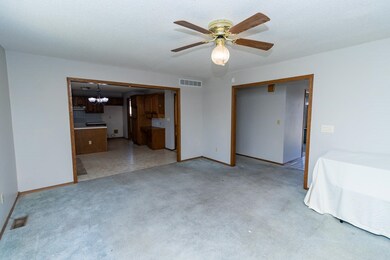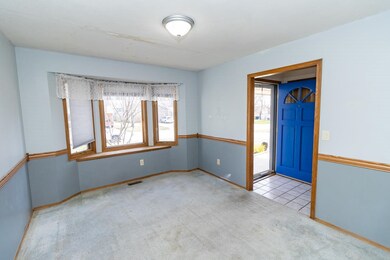
Highlights
- Deck
- Vaulted Ceiling
- Storm Windows
- Family Room with Fireplace
- No HOA
- Walk-In Closet
About This Home
As of April 2025This 5-bedroom, 3.5-bathroom home is located in an established neighborhood in Derby! Just a few blocks from Derby Hills Elementary School, this property features a covered front porch, a back deck and patio, and a fenced-in back yard. The main floor features a formal dining room and a living room with built-in book shelves and a cozy fireplace. The large kitchen features an eating space, ample cabinetry, and a built in desk. The laundry room and a half bathroom are each off the kitchen. Upstairs are four bedrooms, including the primary suite, with an en suite bathroom including a double sink vanity, tub/shower combo, and a water closet. A second full bathroom with a tub/shower combo completes the second floor. The finished basement includes a large family/rec room with a fireplace, a bedroom, and a full bathroom with a walk-in shower. Solar panels were installed in 2021, per seller, and will be paid in full by seller, by date of closing. These panels result in a near net zero to Evergy. The average utility bill is less than $50. Per seller, siding and two windows were replaced in 2021. Warranties for solar, siding and windows will transfer to buyer. See attached for more information. This home is a terrific find! Don't miss this it! The property is offered subject to the rules, regulations, and restrictions of the Ridge Point 4th Addition Neighborhood (the “Association”). This home is in an estate and being offered in as-is, in its present condition. Any and all defects should be taken into consideration by buyer prior to making an offer. The roof is aged and needs repairs or full replacement. Solar panels will need to be removed and reinstalled for full replacement which will be the responsibility of the buyer. Seller has contact information for solar panel company which will be provided. Pay off of solar panels is factored into asking price and will be covered by Seller at closing.
Last Agent to Sell the Property
McCurdy Real Estate & Auction, LLC Brokerage Phone: 316-867-3600 License #SP00225554 Listed on: 02/22/2024
Home Details
Home Type
- Single Family
Est. Annual Taxes
- $3,766
Year Built
- Built in 1991
Lot Details
- 8,276 Sq Ft Lot
- Wood Fence
Parking
- 2 Car Garage
Home Design
- Composition Roof
- Vinyl Siding
Interior Spaces
- 2-Story Property
- Vaulted Ceiling
- Ceiling Fan
- Attached Fireplace Door
- Gas Fireplace
- Window Treatments
- Family Room with Fireplace
- Natural lighting in basement
- Oven or Range
Bedrooms and Bathrooms
- 5 Bedrooms
- Walk-In Closet
Laundry
- Laundry Room
- Laundry on main level
- 220 Volts In Laundry
Home Security
- Security Lights
- Storm Windows
- Storm Doors
Outdoor Features
- Deck
- Patio
Schools
- Derby Hills Elementary School
- Derby High School
Utilities
- Forced Air Heating and Cooling System
- Heating System Uses Gas
Community Details
- No Home Owners Association
- Ridgepoint Subdivision
Listing and Financial Details
- Assessor Parcel Number 217-36-0-11-04-018.00
Similar Homes in Derby, KS
Home Values in the Area
Average Home Value in this Area
Mortgage History
| Date | Status | Loan Amount | Loan Type |
|---|---|---|---|
| Closed | $157,500 | New Conventional | |
| Closed | $201,000 | VA | |
| Closed | $198,487 | VA | |
| Closed | $193,950 | VA | |
| Closed | $177,452 | FHA | |
| Closed | $180,689 | FHA | |
| Closed | $186,024 | FHA | |
| Closed | $183,718 | FHA |
Property History
| Date | Event | Price | Change | Sq Ft Price |
|---|---|---|---|---|
| 04/11/2025 04/11/25 | Sold | -- | -- | -- |
| 03/18/2025 03/18/25 | Pending | -- | -- | -- |
| 02/05/2025 02/05/25 | For Sale | $290,000 | 0.0% | $111 / Sq Ft |
| 02/05/2025 02/05/25 | Price Changed | $290,000 | -3.0% | $111 / Sq Ft |
| 01/10/2025 01/10/25 | Off Market | -- | -- | -- |
| 12/04/2024 12/04/24 | Price Changed | $299,000 | -5.0% | $115 / Sq Ft |
| 11/15/2024 11/15/24 | Price Changed | $314,900 | -3.1% | $121 / Sq Ft |
| 10/31/2024 10/31/24 | For Sale | $324,900 | +35.4% | $124 / Sq Ft |
| 08/28/2024 08/28/24 | Sold | -- | -- | -- |
| 08/02/2024 08/02/24 | Pending | -- | -- | -- |
| 06/28/2024 06/28/24 | For Sale | $239,900 | 0.0% | $92 / Sq Ft |
| 06/06/2024 06/06/24 | Pending | -- | -- | -- |
| 06/02/2024 06/02/24 | Off Market | -- | -- | -- |
| 05/07/2024 05/07/24 | For Sale | $239,900 | 0.0% | $92 / Sq Ft |
| 04/01/2024 04/01/24 | Pending | -- | -- | -- |
| 03/28/2024 03/28/24 | Price Changed | $239,900 | -- | $92 / Sq Ft |
| 02/22/2024 02/22/24 | For Sale | -- | -- | -- |
Tax History Compared to Growth
Tax History
| Year | Tax Paid | Tax Assessment Tax Assessment Total Assessment is a certain percentage of the fair market value that is determined by local assessors to be the total taxable value of land and additions on the property. | Land | Improvement |
|---|---|---|---|---|
| 2025 | $3,662 | $28,589 | $5,635 | $22,954 |
| 2023 | $3,662 | $27,232 | $4,347 | $22,885 |
| 2022 | $3,513 | $24,956 | $4,106 | $20,850 |
| 2021 | $3,302 | $23,104 | $2,668 | $20,436 |
| 2020 | $3,179 | $22,218 | $2,668 | $19,550 |
| 2019 | $2,972 | $20,769 | $2,668 | $18,101 |
| 2018 | $2,821 | $19,780 | $2,231 | $17,549 |
| 2017 | $2,616 | $0 | $0 | $0 |
| 2016 | $2,514 | $0 | $0 | $0 |
| 2015 | -- | $0 | $0 | $0 |
| 2014 | -- | $0 | $0 | $0 |
Agents Affiliated with this Home
-

Seller's Agent in 2025
Kim Kretchmar
Platinum Realty LLC
(316) 990-6533
3 in this area
92 Total Sales
-

Seller's Agent in 2024
Megan McCurdy Niedens
McCurdy Real Estate & Auction, LLC
(316) 204-5928
11 in this area
368 Total Sales
Map
Source: South Central Kansas MLS
MLS Number: 636220
APN: 217-36-0-11-04-018.00
- 309 E Catalpa St
- 2408 N Persimmon St
- 125 E Buckthorn Rd
- 430 E Wild Plum Rd
- 2531 N Rough Creek Rd
- 2524 N Rough Creek Rd
- 425 E Pecan Ln
- 3536 N Forest Park St
- 3518 N Forest Park St
- 2236 N Duckcreek Ln
- 2018 N Rosewood Ct
- 2400 N Fairway Ln
- 925 E Clearlake
- 430 E Birchwood Rd
- 254 W Rosewood Ln
- 1.23+/- Acres N Buckner St
- 0.68+/- Acres N Buckner St
- 425 E Birchwood Rd
- 2504 N Sawgrass Ct
- 245 W Teal Dr
