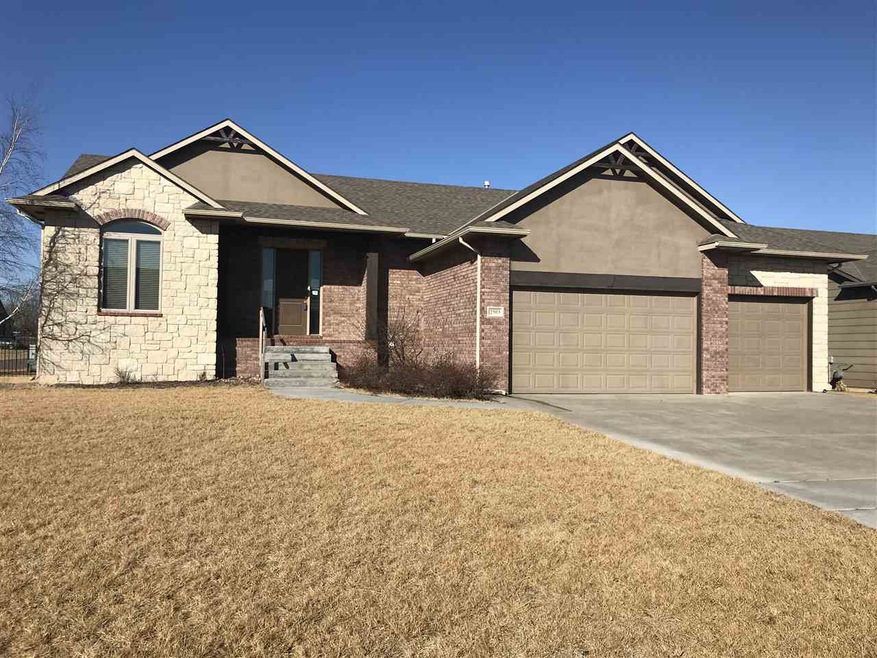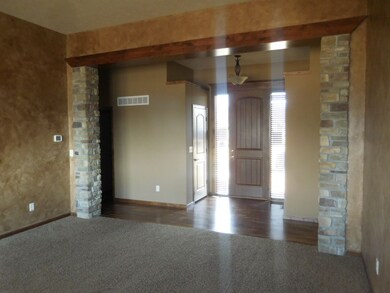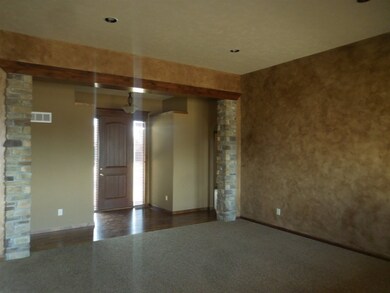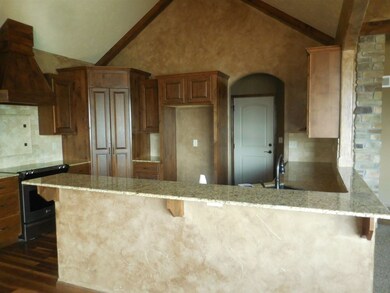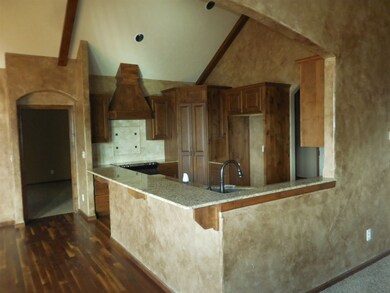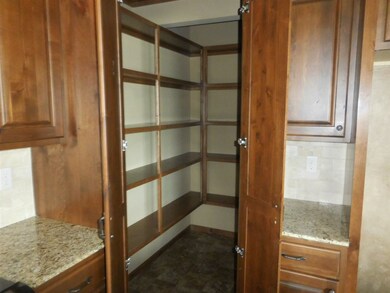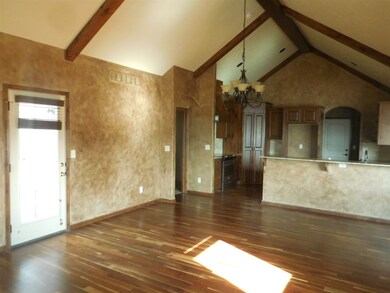
2503 N Ridgehurst St Wichita, KS 67228
Estimated Value: $417,326 - $478,000
Highlights
- Community Lake
- Deck
- Ranch Style House
- Wheatland Elementary School Rated A
- Vaulted Ceiling
- Corner Lot
About This Home
As of May 2018New lower price! Attractive offering in Monarch Landing. 7 year old home built by Craig Sharp. Situated on a corner lot, fenced backyard, irrigation well, sprinkler system, wood deck and patio area for entertaining. Interior of home offers over 3100 square feet of living space, split bedroom plan, 5 bedrooms, 3 bathrooms, gas fireplace, mid level walk out/view out basement, wet bar, main floor and basement laundry connections. Kitchen/bathrooms have granite counter tops, kitchen has a walk-in pantry and stainless steel appliances. Knotty alder trim and woodwork throughout interior. Brazilian hickory flooring in the kitchen/hearth room. Community has swimming pool and playground within 3 blocks of home. Move-in ready condition. Located in desirable Andover School District!
Last Agent to Sell the Property
AshCam Properties License #00051110 Listed on: 03/02/2018
Home Details
Home Type
- Single Family
Est. Annual Taxes
- $4,752
Year Built
- Built in 2011
Lot Details
- 0.37 Acre Lot
- Wrought Iron Fence
- Corner Lot
- Sprinkler System
HOA Fees
- $35 Monthly HOA Fees
Parking
- 3 Car Attached Garage
Home Design
- Ranch Style House
- Frame Construction
- Composition Roof
Interior Spaces
- Wet Bar
- Vaulted Ceiling
- Ceiling Fan
- Attached Fireplace Door
- Gas Fireplace
- Family Room with Fireplace
- Combination Kitchen and Dining Room
Kitchen
- Breakfast Bar
- Electric Cooktop
Bedrooms and Bathrooms
- 5 Bedrooms
- Split Bedroom Floorplan
- Walk-In Closet
- 3 Full Bathrooms
- Dual Vanity Sinks in Primary Bathroom
- Separate Shower in Primary Bathroom
Laundry
- Laundry Room
- Laundry on main level
- 220 Volts In Laundry
Finished Basement
- Walk-Out Basement
- Basement Fills Entire Space Under The House
- Bedroom in Basement
- Finished Basement Bathroom
Outdoor Features
- Deck
- Patio
- Rain Gutters
Schools
- Wheatland Elementary School
- Andover Middle School
- Andover High School
Utilities
- Forced Air Heating and Cooling System
- Heating System Uses Gas
Listing and Financial Details
- Assessor Parcel Number 20173-111-01-0-42-01-039.00
Community Details
Overview
- Association fees include recreation facility, gen. upkeep for common ar
- $150 HOA Transfer Fee
- Built by Craig Sharp Homes
- Monarch Landing Subdivision
- Community Lake
- Greenbelt
Recreation
- Community Playground
- Community Pool
Ownership History
Purchase Details
Home Financials for this Owner
Home Financials are based on the most recent Mortgage that was taken out on this home.Purchase Details
Purchase Details
Purchase Details
Purchase Details
Home Financials for this Owner
Home Financials are based on the most recent Mortgage that was taken out on this home.Similar Homes in the area
Home Values in the Area
Average Home Value in this Area
Purchase History
| Date | Buyer | Sale Price | Title Company |
|---|---|---|---|
| Duerksen Brody | $280,000 | None Available | |
| Phh Morgage Corp | -- | None Available | |
| The Secretary Of Veterans Affairs Of Was | -- | None Available | |
| The Secretary Of Veterans Affairs Of Was | -- | None Available | |
| Robinson Donnie | -- | Security 1St Title |
Mortgage History
| Date | Status | Borrower | Loan Amount |
|---|---|---|---|
| Open | Duerksen Brody J | $35,000 | |
| Open | Duerksen Brody | $213,800 | |
| Previous Owner | Robinson Donnie | $323,097 | |
| Previous Owner | Robinson Donnie | $324,026 | |
| Previous Owner | Craig Sharp Homes Inc | $257,120 |
Property History
| Date | Event | Price | Change | Sq Ft Price |
|---|---|---|---|---|
| 05/18/2018 05/18/18 | Sold | -- | -- | -- |
| 04/20/2018 04/20/18 | Pending | -- | -- | -- |
| 03/30/2018 03/30/18 | Price Changed | $288,800 | -5.0% | $91 / Sq Ft |
| 03/02/2018 03/02/18 | For Sale | $304,000 | -- | $96 / Sq Ft |
Tax History Compared to Growth
Tax History
| Year | Tax Paid | Tax Assessment Tax Assessment Total Assessment is a certain percentage of the fair market value that is determined by local assessors to be the total taxable value of land and additions on the property. | Land | Improvement |
|---|---|---|---|---|
| 2023 | $6,734 | $38,307 | $8,154 | $30,153 |
| 2022 | $6,516 | $38,307 | $7,694 | $30,613 |
| 2021 | $6,193 | $35,467 | $7,694 | $27,773 |
| 2020 | $6,213 | $35,467 | $7,694 | $27,773 |
| 2019 | $5,870 | $32,914 | $7,694 | $25,220 |
| 2018 | $6,302 | $36,226 | $4,129 | $32,097 |
| 2017 | $6,305 | $0 | $0 | $0 |
| 2016 | $6,085 | $0 | $0 | $0 |
| 2015 | $5,829 | $0 | $0 | $0 |
| 2014 | $5,788 | $0 | $0 | $0 |
Agents Affiliated with this Home
-
Brian Johnson

Seller's Agent in 2018
Brian Johnson
AshCam Properties
(316) 925-6700
99 Total Sales
-
Shana Wurth

Buyer's Agent in 2018
Shana Wurth
Keller Williams Signature Partners, LLC
(316) 302-9553
106 Total Sales
Map
Source: South Central Kansas MLS
MLS Number: 547765
APN: 111-01-0-42-01-039.00
- 2510 N Chelmsford Ct
- 2376 N Sagebrush Ct
- 2503 N Flutter Cir
- 2317 N Sagebrush Ct
- 14822 E Camden Chase St
- 2307 N Sagebrush St
- 2313 N Sagebrush St
- 2307 N Sandpiper St
- 2289 N 159th St E
- 2283 N 159th St E
- 2281 N 159th St E
- 2271 N 159th St E
- 2269 N 159th St E
- 2259 N 159th St E
- 2251 N 159th St E
- 2235 N 159th St E
- 2233 N 159th St E
- 2229 N 159th St E
- 2227 N 159th St E
- 2223 N 159th St E
- 2503 N Ridgehurst St
- 2507 N Ridgehurst St
- 2502 N Graystone Cir
- 15305 E 24th St N
- 2511 N Ridgehurst St
- 2506 N Graystone Cir
- 2510 N Ridgehurst St
- 2506 N Ridgehurst St
- 2502 N Ridgehurst St
- 15301 E 24th St N
- 2514 N Ridgehurst St
- 15309 E 24th St N
- 2510 N Graystone Cir
- 2515 N Ridgehurst St
- 2518 N Ridgehurst St
- 15313 E 24th St N
- 15316 E 24th St N
- 2517 N Chelmsford Ct
- 2514 N Graystone Cir
- 2521 N Chelmsford Ct
