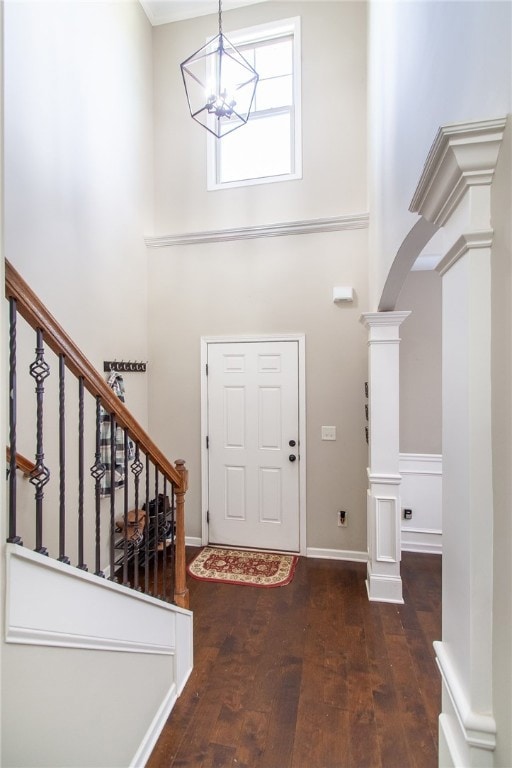
2503 Samuel Ln Opelika, AL 36801
Highlights
- Wood Flooring
- No HOA
- Breakfast Area or Nook
- Opelika High School Rated A-
- Covered patio or porch
- Formal Dining Room
About This Home
As of July 2025Welcome to this beautiful and spacious 4-bedroom, 3-bathroom home, featuring a large bonus room and a fully fenced yard—perfect for entertaining or relaxing outdoors. Upon entering, you are greeted by a grand two-story foyer with an updated light fixture, setting the tone for the rest of the home.The main floor boasts elegant wood flooring throughout the foyer, formal dining room, kitchen, breakfast room, and great room. The convenient bedroom and full bath on the main floor offer versatility for guests or family.The luxurious primary suite is a true retreat, featuring a sitting area, perfect for unwinding. The attached primary bath is equally impressive with a soaking tub, walk-in tile shower, dual vanities, and a spacious walk-in closet. Smooth ceilings, crown molding, recessed lighting, and stainless steel appliances. Spray foam insulation and a new Carrier HVAC system was installed in 2021.The seller is offering $9,000 in concessions!
Last Agent to Sell the Property
HOMELINK REALTY License #066974 Listed on: 02/19/2025
Home Details
Home Type
- Single Family
Est. Annual Taxes
- $1,729
Year Built
- Built in 2014
Lot Details
- 0.26 Acre Lot
- Privacy Fence
- Back Yard Fenced
Parking
- 2 Car Garage
Home Design
- Slab Foundation
- Cement Siding
Interior Spaces
- 2,723 Sq Ft Home
- 2-Story Property
- Electric Fireplace
- Formal Dining Room
- Washer and Dryer Hookup
Kitchen
- Breakfast Area or Nook
- Oven
- Microwave
- Dishwasher
Flooring
- Wood
- Carpet
- Tile
Bedrooms and Bathrooms
- 4 Bedrooms
- 3 Full Bathrooms
Outdoor Features
- Covered patio or porch
Schools
- West Forest Intermediate/Carver Primary
Utilities
- Central Air
- Heat Pump System
- Cable TV Available
Community Details
- No Home Owners Association
- Mcdonald Downs Subdivision
Listing and Financial Details
- Assessor Parcel Number 09-01-11-3-000-025.000
Similar Homes in Opelika, AL
Home Values in the Area
Average Home Value in this Area
Property History
| Date | Event | Price | Change | Sq Ft Price |
|---|---|---|---|---|
| 07/01/2025 07/01/25 | Sold | $346,500 | -2.4% | $127 / Sq Ft |
| 05/20/2025 05/20/25 | Pending | -- | -- | -- |
| 04/28/2025 04/28/25 | For Sale | $355,000 | 0.0% | $130 / Sq Ft |
| 04/28/2025 04/28/25 | Pending | -- | -- | -- |
| 02/19/2025 02/19/25 | For Sale | $355,000 | +63.1% | $130 / Sq Ft |
| 06/09/2015 06/09/15 | Sold | $217,675 | +6.2% | $80 / Sq Ft |
| 05/10/2015 05/10/15 | Pending | -- | -- | -- |
| 10/12/2014 10/12/14 | For Sale | $204,900 | +1417.8% | $75 / Sq Ft |
| 03/18/2013 03/18/13 | Sold | $13,500 | -28.6% | $5 / Sq Ft |
| 02/16/2013 02/16/13 | Pending | -- | -- | -- |
| 05/11/2012 05/11/12 | For Sale | $18,900 | -- | $7 / Sq Ft |
Tax History Compared to Growth
Tax History
| Year | Tax Paid | Tax Assessment Tax Assessment Total Assessment is a certain percentage of the fair market value that is determined by local assessors to be the total taxable value of land and additions on the property. | Land | Improvement |
|---|---|---|---|---|
| 2024 | $1,729 | $33,006 | $4,000 | $29,006 |
| 2023 | $1,729 | $25,486 | $4,000 | $21,486 |
| 2022 | $1,323 | $25,486 | $4,000 | $21,486 |
| 2021 | $1,248 | $24,104 | $3,000 | $21,104 |
| 2020 | $1,197 | $23,144 | $3,000 | $20,144 |
| 2019 | $1,197 | $23,144 | $3,000 | $20,144 |
| 2018 | $1,145 | $22,180 | $0 | $0 |
| 2015 | $324 | $6,000 | $0 | $0 |
| 2014 | $324 | $6,000 | $0 | $0 |
Agents Affiliated with this Home
-
Tara Starr- Cowles

Seller's Agent in 2025
Tara Starr- Cowles
HOMELINK REALTY
(334) 524-7653
75 Total Sales
-
HAYLEY REAL ESTA TEAM
H
Buyer's Agent in 2025
HAYLEY REAL ESTA TEAM
HAYLEY ENTERPRISES
(334) 750-4839
445 Total Sales
-
Larry Keeble

Seller's Agent in 2015
Larry Keeble
RE/MAX
65 Total Sales
-
RYAN EDWARDS ANNIE WILLIAMS TEAM
R
Seller's Agent in 2013
RYAN EDWARDS ANNIE WILLIAMS TEAM
BERKSHIRE HATHAWAY HOMESERVICES
(334) 444-2431
425 Total Sales
Map
Source: Lee County Association of REALTORS®
MLS Number: 173670
APN: 09-01-11-3-000-025.000
- 500 Waverly Place Unit 403
- 712 McDonald Dr
- 709 Groce St
- 750 McDonald Dr
- 537 Windsor Dr
- 549 Windsor Dr
- 489 Windsor Dr
- 465 Windsor Dr
- 597 Windsor Dr
- 3056 Crestmont Ct
- 3094 Crestmont Ct
- 3106 Crestmont Ct
- 3118 Crestmont Ct
- 3130 Crestmont Ct
- 3007 Grouse Ave
- 2851 Mill Lakes Ridge
- 3030 Mill Lakes Ridge
- 802 Cutler Ridge Ct
- 3204 Pinecrest Dr
- 2073 Arrowhead Ave






