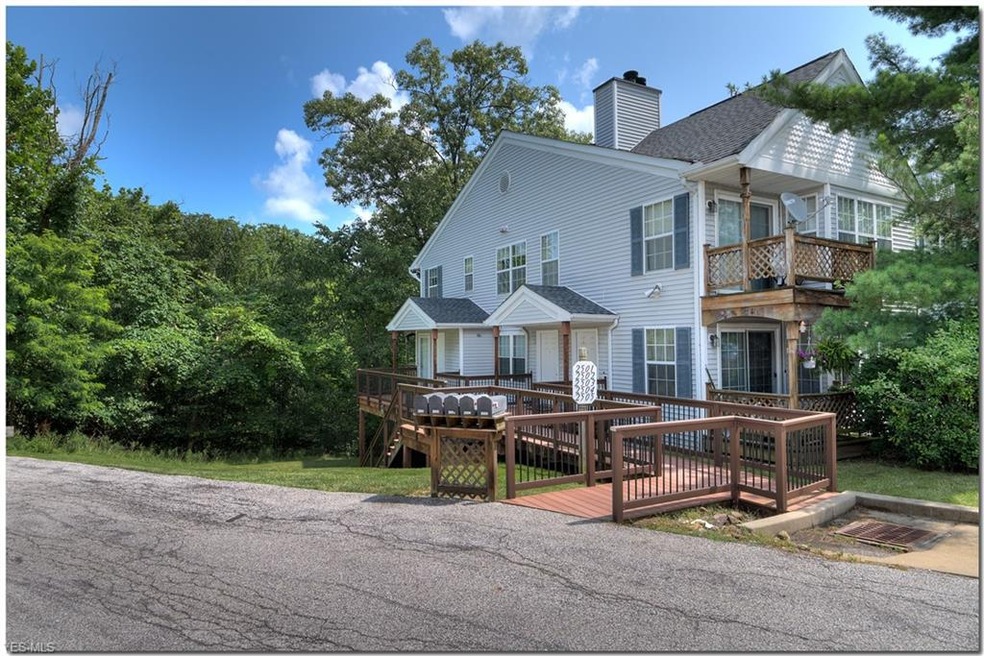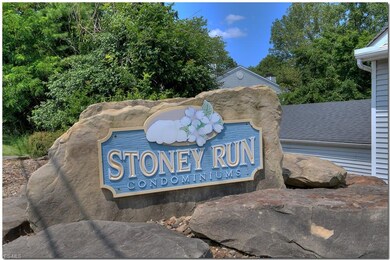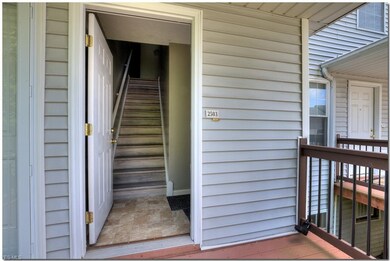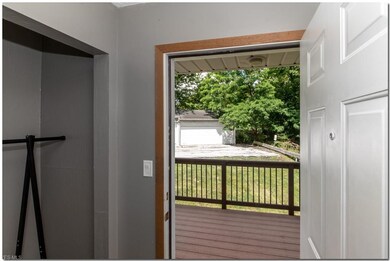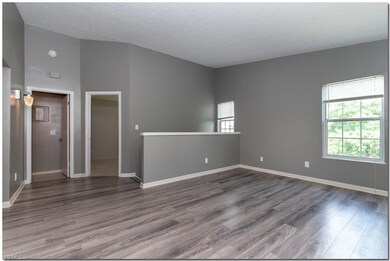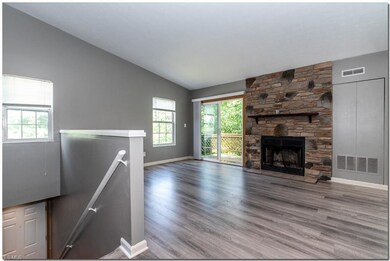2503 Stoney Run Trail Unit 2503 Broadview Heights, OH 44147
Highlights
- View of Trees or Woods
- 1 Fireplace
- Porch
- Brecksville-Broadview Heights Middle School Rated A
- 2 Car Detached Garage
- Forced Air Heating and Cooling System
About This Home
As of March 2023Pride of Ownership is evident here! Sellers have not only maintained the unit wonderfully, but their investment into the upgrades will be enjoyed by the next owner. Nestled in the trees with beautiful green views, this 2nd floor condo has terrific natural light, vaulted ceiling in the Living Room w/fireplace and balcony. There's a Dining area or eat at the convenient breakfast bar in the updated Kitchen. Two spacious bedrooms with walk in closets - stacked washer/dryer is in the hallway bathroom. And, not many units have a covered parking space, let alone a Two Car Garage with the unit! In 2019; freshly painted the Living room, guest bedroom, bathroom, doors and painted the balcony with semi-transparent waterproof paint. 2017-2016; installed laminate flooring with proper padding in the Living room and stairs, Vinyl flooring into the hallway and Kitchen, replaced kitchen cabinetry, installed quartz countertops, dishwasher, refrigerator, microwave and stove. 2015; installed hot water tank. 2015; HVAC system, stacked washer/dryer and garage door. Don't miss out on this truly move in unit!
Last Agent to Sell the Property
Berkshire Hathaway HomeServices Professional Realty License #381026

Townhouse Details
Home Type
- Townhome
Est. Annual Taxes
- $1,795
Year Built
- Built in 1986
HOA Fees
- $301 Monthly HOA Fees
Home Design
- Asphalt Roof
- Vinyl Construction Material
Interior Spaces
- 987 Sq Ft Home
- 2-Story Property
- 1 Fireplace
- Views of Woods
Kitchen
- Range
- Microwave
- Dishwasher
- Disposal
Bedrooms and Bathrooms
- 2 Bedrooms
- 2 Full Bathrooms
Laundry
- Dryer
- Washer
Home Security
Parking
- 2 Car Detached Garage
- Garage Door Opener
- Assigned Parking
Utilities
- Forced Air Heating and Cooling System
- Heating System Uses Gas
Additional Features
- Porch
- 39 Sq Ft Lot
Listing and Financial Details
- Assessor Parcel Number 583-12-451
Community Details
Overview
- Association fees include insurance, exterior building, landscaping, recreation, sewer, snow removal, trash removal, water
- Stoney Run Condo Community
Pet Policy
- Pets Allowed
Security
- Fire and Smoke Detector
Ownership History
Purchase Details
Home Financials for this Owner
Home Financials are based on the most recent Mortgage that was taken out on this home.Purchase Details
Home Financials for this Owner
Home Financials are based on the most recent Mortgage that was taken out on this home.Purchase Details
Home Financials for this Owner
Home Financials are based on the most recent Mortgage that was taken out on this home.Purchase Details
Home Financials for this Owner
Home Financials are based on the most recent Mortgage that was taken out on this home.Map
Home Values in the Area
Average Home Value in this Area
Purchase History
| Date | Type | Sale Price | Title Company |
|---|---|---|---|
| Warranty Deed | $135,000 | -- | |
| Warranty Deed | $106,500 | First Source Title Agcy Inc | |
| Warranty Deed | $116,157 | Landamerica |
Mortgage History
| Date | Status | Loan Amount | Loan Type |
|---|---|---|---|
| Open | $90,000 | New Conventional | |
| Previous Owner | $79,875 | New Conventional | |
| Previous Owner | $100,000 | Unknown | |
| Previous Owner | $99,920 | Fannie Mae Freddie Mac |
Property History
| Date | Event | Price | Change | Sq Ft Price |
|---|---|---|---|---|
| 03/17/2023 03/17/23 | Sold | $135,000 | +3.9% | $137 / Sq Ft |
| 03/04/2023 03/04/23 | Pending | -- | -- | -- |
| 03/01/2023 03/01/23 | For Sale | $129,900 | +22.0% | $132 / Sq Ft |
| 09/19/2019 09/19/19 | Sold | $106,500 | -0.5% | $108 / Sq Ft |
| 08/05/2019 08/05/19 | Pending | -- | -- | -- |
| 07/25/2019 07/25/19 | For Sale | $107,000 | 0.0% | $108 / Sq Ft |
| 06/05/2017 06/05/17 | Rented | $1,250 | -3.8% | -- |
| 05/01/2017 05/01/17 | Under Contract | -- | -- | -- |
| 04/29/2017 04/29/17 | Off Market | $1,300 | -- | -- |
| 04/18/2017 04/18/17 | For Rent | $1,300 | -- | -- |
Tax History
| Year | Tax Paid | Tax Assessment Tax Assessment Total Assessment is a certain percentage of the fair market value that is determined by local assessors to be the total taxable value of land and additions on the property. | Land | Improvement |
|---|---|---|---|---|
| 2024 | $2,484 | $45,570 | $4,550 | $41,020 |
| 2023 | $2,343 | $36,370 | $2,450 | $33,920 |
| 2022 | $2,330 | $36,370 | $2,450 | $33,920 |
| 2021 | $2,308 | $36,370 | $2,450 | $33,920 |
| 2020 | $1,634 | $23,240 | $2,030 | $21,210 |
| 2019 | $1,612 | $66,400 | $5,800 | $60,600 |
| 2018 | $801 | $23,240 | $2,030 | $21,210 |
| 2017 | $1,910 | $26,080 | $2,030 | $24,050 |
| 2016 | $1,742 | $26,080 | $2,030 | $24,050 |
| 2015 | $2,091 | $26,080 | $2,030 | $24,050 |
| 2014 | $2,091 | $31,400 | $2,450 | $28,950 |
Source: MLS Now
MLS Number: 4118763
APN: 583-12-451
- 1904 Stoney Run Cir Unit 1003
- 2004 Stoney Run Cir Unit 2004
- 2001 Stoney Run Cir Unit 2001
- 1306 Stoney Run Trail Unit 1306
- 8026 Broadview Rd
- 111 Town Centre Dr
- 119 Town Centre Dr
- 103 Town Centre Dr
- V/L E Royalton Rd
- 9145 Ledge View Terrace
- 9135 Ledge View Terrace
- 1893 W Royalton Rd
- 9425 Avery Rd
- 2800 E Royalton Rd
- 521 Tollis Pkwy Unit 396
- 9388 Scottsdale Dr
- 453 Bordeaux Blvd
- 469 Bordeaux Blvd
- 625 Tollis Pkwy
- 721 Tollis Pkwy Unit 68
