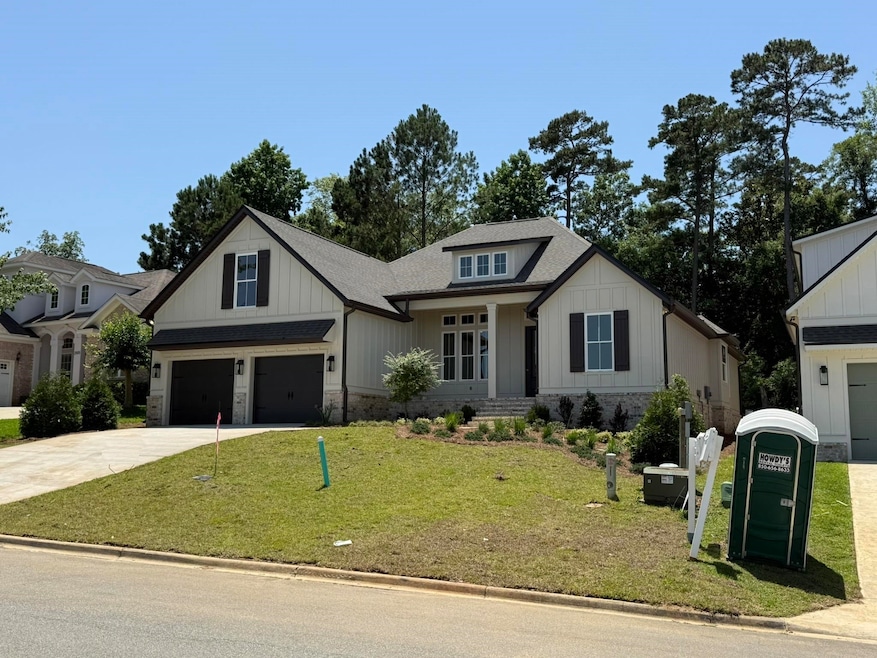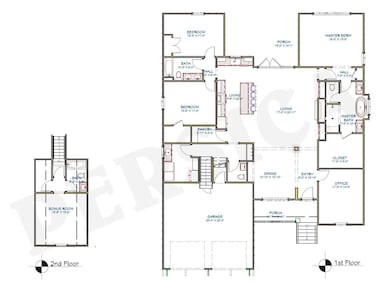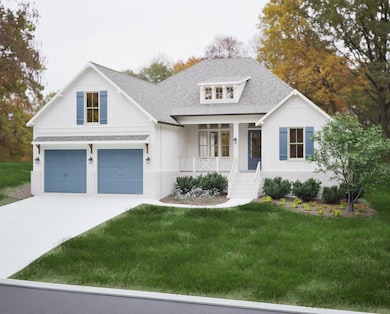
2503 Ulysses Rd Tallahassee, FL 32312
Northeast Tallahasse NeighborhoodEstimated payment $4,452/month
Highlights
- New Construction
- Craftsman Architecture
- Bonus Room
- Hawks Rise Elementary School Rated A
- Vaulted Ceiling
- Screened Porch
About This Home
Built by Persica Homes, Inc. Where comfort meets craftsmanship in this brand-new 4-bedroom, 3-bath home. Spanning 2,602 square feet of heated space (and a grand total of 3,498 square feet under roof), this home delivers plenty of room to stretch out without losing that cozy feel. Step inside to find soaring 11-foot ceilings, crown molding, and luxury vinyl plank flooring throughout the main living areas. The open floor plan is designed for both entertaining and everyday life, with a spacious living room that flows seamlessly into the gourmet kitchen—where meal prep feels less like a chore and more like a cooking show moment. The master suite? It's a retreat. A generous bedroom, a spa-like bath with a soaking tub, and a walk-in closet that practically begs you to go shopping. The additional bedrooms offer plenty of space for family, guests, or that hobby you’ve been meaning to start. Out back, the covered porch is ready for morning coffee, evening drinks, or simply enjoying a bug-free breeze. And let’s not forget the oversized garage—because who doesn’t need a little extra space for tools, toys, and the inevitable pile of "I'll get to it later" projects? Built with quality materials like brick veneer and Hardie siding, this home isn’t just about looking good, it’s built to last. And with modern features like energy-efficient windows and flat light switches (because toggle switches are so last century), it’s packed with thoughtful upgrades. Located in the highly desirable Bull Run Neighborhood, you’re just minutes from shops, restaurants, and top-rated schools. So if you're looking for a home that’s equal parts stylish and sturdy, with just a touch of “wow,” this might just be the one.
Home Details
Home Type
- Single Family
Est. Annual Taxes
- $1,731
Year Built
- Built in 2025 | New Construction
Lot Details
- 8,276 Sq Ft Lot
- Sprinkler System
HOA Fees
- $17 Monthly HOA Fees
Parking
- 2 Car Garage
Home Design
- Craftsman Architecture
- Contemporary Architecture
- Traditional Architecture
- Brick Exterior Construction
- Slab Foundation
- Radon Mitigation System
Interior Spaces
- 2,602 Sq Ft Home
- Tray Ceiling
- Vaulted Ceiling
- Electric Fireplace
- Entrance Foyer
- Bonus Room
- Screened Porch
Kitchen
- Oven
- Range
- Microwave
- Ice Maker
- Dishwasher
- Disposal
Flooring
- Tile
- Vinyl
Bedrooms and Bathrooms
- 4 Bedrooms
- Split Bedroom Floorplan
- Walk-In Closet
Outdoor Features
- Screened Patio
Schools
- Hawks Rise Elementary School
- Deerlake Middle School
- Chiles High School
Utilities
- Cooling Available
- Central Heating
Listing and Financial Details
- Home warranty included in the sale of the property
- Legal Lot and Block 2 / Y
- Assessor Parcel Number 12073-14-28-28- Y-002-0
Community Details
Overview
- Association fees include street lights
- Bull Run Subdivision
Amenities
- Office
Map
Home Values in the Area
Average Home Value in this Area
Tax History
| Year | Tax Paid | Tax Assessment Tax Assessment Total Assessment is a certain percentage of the fair market value that is determined by local assessors to be the total taxable value of land and additions on the property. | Land | Improvement |
|---|---|---|---|---|
| 2024 | $1,731 | $90,000 | $90,000 | -- |
| 2023 | $1,741 | $90,000 | $90,000 | $0 |
| 2022 | $1,503 | $80,000 | $80,000 | $0 |
| 2021 | $1,440 | $75,000 | $75,000 | $0 |
| 2020 | $1,324 | $70,000 | $70,000 | $0 |
| 2019 | $1,338 | $70,000 | $70,000 | $0 |
| 2018 | $1,254 | $65,000 | $65,000 | $0 |
| 2017 | $1,269 | $65,000 | $0 | $0 |
| 2016 | $1,287 | $65,000 | $0 | $0 |
| 2015 | $1,296 | $65,000 | $0 | $0 |
| 2014 | $1,296 | $65,000 | $0 | $0 |
Property History
| Date | Event | Price | Change | Sq Ft Price |
|---|---|---|---|---|
| 05/16/2025 05/16/25 | For Sale | $789,000 | -3.8% | $303 / Sq Ft |
| 04/02/2025 04/02/25 | Off Market | $820,000 | -- | -- |
| 02/11/2025 02/11/25 | For Sale | $820,000 | -- | $315 / Sq Ft |
Purchase History
| Date | Type | Sale Price | Title Company |
|---|---|---|---|
| Warranty Deed | -- | None Available | |
| Deed | $100 | -- | |
| Warranty Deed | $102,000 | Attorney |
Similar Homes in Tallahassee, FL
Source: Capital Area Technology & REALTOR® Services (Tallahassee Board of REALTORS®)
MLS Number: 381808
APN: 14-28-28-00Y-002.0
- 2541 Lagrange Trail Unit IV
- 5731 Farnsworth Dr
- 2596 Manassas Way
- 2510 Manassas Way
- 2605 Antietam Trail
- xxx Two Pond Ln
- 2621 Farragut Way
- 0 Tuscan Hill Dr Unit 390364
- 2642 Opequon Bend
- 5672 Burnside Cir
- 5167 Holly Fern Trace
- 2092 Ox Bottom Rd
- 5127 Wild Rose Way
- 5148 Holly Fern Trace
- 2065 Ox Bottom Rd
- 2795 Millstone Plantation Rd
- 5016 Caracara Dr
- 5718 Roanoke Trail
- 7042 Dardwood Ln
- 2011 Sara Lee Ln
- 2557 Ulysses Rd
- 5088 Bird Nest Trail
- 4843 Anhinga Ln
- 2801 Chancellorsville Dr Unit 628
- 2801 Chancellorsville Dr Unit 908
- 2801 Chancellorsville Dr Unit 428
- 2801 Chancellorsville Dr Unit 137
- 2801 Chancellorsville Dr Unit 1012
- 2801 Chancellorsville Dr Unit 223
- 2801 Chancellorsville Dr Unit 808
- 5015 Mint Hill Ct
- 3016 Giles Place
- 6311 Thomasville Rd
- 4417 Siesta Ct
- 6567 Montrose Trail
- 7771 Cricklewood Dr
- 3711 Shamrock W
- 3335 Rhea Rd
- 3701 Donovan Dr Unit A
- 3687 Donovan Dr Unit B


