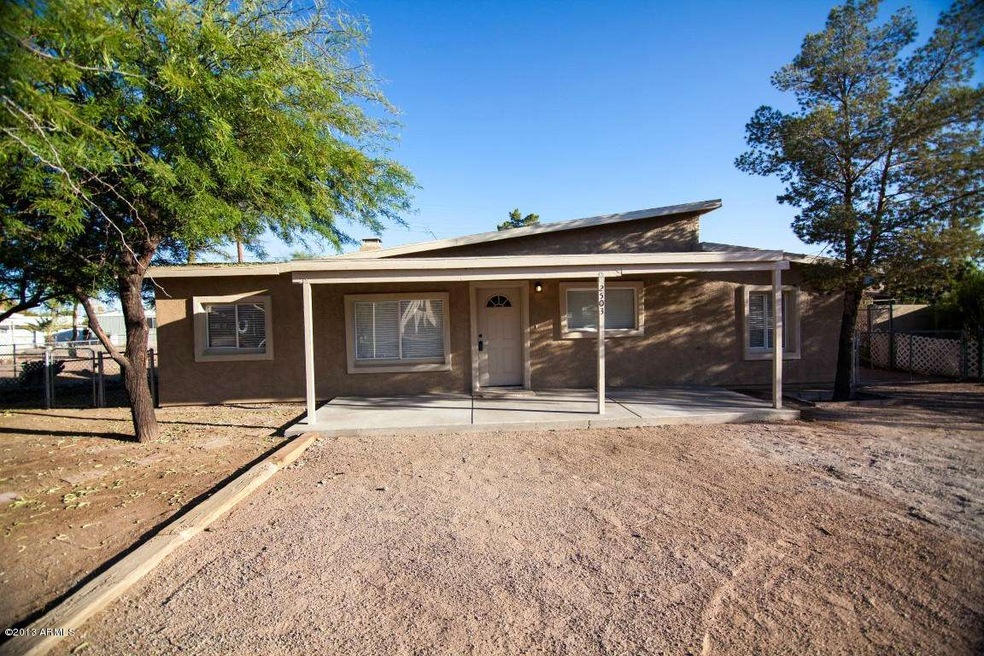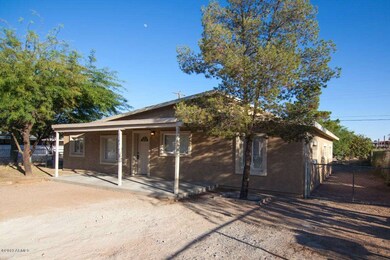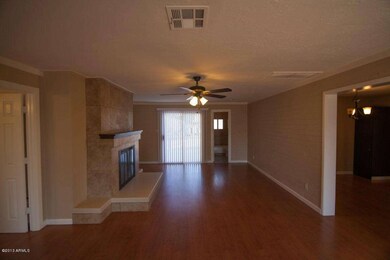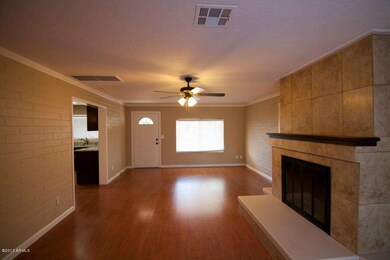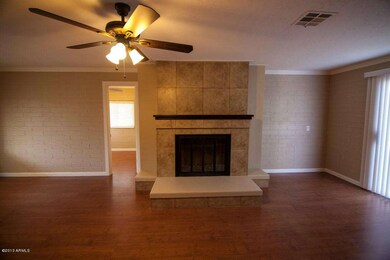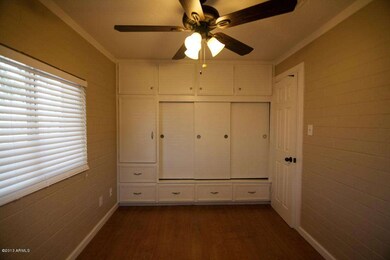
2503 W Ohio St Apache Junction, AZ 85120
Estimated Value: $328,758 - $360,000
Highlights
- Mountain View
- Granite Countertops
- Eat-In Kitchen
- Vaulted Ceiling
- No HOA
- Patio
About This Home
As of August 2013Great home in AJ. Fresh kitchen with granite and new appliances. Bar style seating in kitchen as well! All sorts of new finishes throughout the home, updated electrical panel and more come see!
Home Details
Home Type
- Single Family
Est. Annual Taxes
- $630
Year Built
- Built in 1970
Lot Details
- 8,494
Home Design
- Composition Roof
- Stucco
Interior Spaces
- 1,464 Sq Ft Home
- 1-Story Property
- Vaulted Ceiling
- Ceiling Fan
- Living Room with Fireplace
- Mountain Views
- Laundry in unit
Kitchen
- Eat-In Kitchen
- Built-In Microwave
- Dishwasher
- Granite Countertops
Flooring
- Carpet
- Laminate
- Tile
Bedrooms and Bathrooms
- 3 Bedrooms
- 1.5 Bathrooms
Schools
- Four Peaks Elementary School - Apache Junction
- Desert Shadows Elementary Middle School
- Apache Junction High School
Utilities
- Refrigerated Cooling System
- Heating Available
- Septic Tank
- Cable TV Available
Additional Features
- Patio
- Chain Link Fence
Community Details
- No Home Owners Association
- Pueblo Del Sol Subdivision
Listing and Financial Details
- Tax Lot 4
- Assessor Parcel Number 101-05-048
Ownership History
Purchase Details
Purchase Details
Purchase Details
Home Financials for this Owner
Home Financials are based on the most recent Mortgage that was taken out on this home.Purchase Details
Home Financials for this Owner
Home Financials are based on the most recent Mortgage that was taken out on this home.Purchase Details
Home Financials for this Owner
Home Financials are based on the most recent Mortgage that was taken out on this home.Purchase Details
Purchase Details
Home Financials for this Owner
Home Financials are based on the most recent Mortgage that was taken out on this home.Purchase Details
Home Financials for this Owner
Home Financials are based on the most recent Mortgage that was taken out on this home.Purchase Details
Purchase Details
Home Financials for this Owner
Home Financials are based on the most recent Mortgage that was taken out on this home.Purchase Details
Purchase Details
Similar Homes in the area
Home Values in the Area
Average Home Value in this Area
Purchase History
| Date | Buyer | Sale Price | Title Company |
|---|---|---|---|
| Sanson Deanna | -- | None Available | |
| Sanson Deanna | -- | None Available | |
| Sanson Deanna | $115,000 | Equity Title Agency Inc | |
| Jme Construction Services Llc | -- | None Available | |
| Brad Young Pllc | -- | Grand Canyon Title Agency | |
| The Secretary Of Housing & Urban Develop | -- | None Available | |
| Bank Of America Na | $160,531 | None Available | |
| Lewis James Allan | -- | American Title Service Agenc | |
| Lewis James Allan | -- | Landamerica Title Agency | |
| Lewis James Allan | -- | None Available | |
| Lewis James Allan | -- | Nations Title Agency Of Az | |
| Lewis James Allan | -- | Old Republic Title Agency | |
| Lewis James Allan | $38,000 | Old Republic Title Agency | |
| Little Charles J | -- | -- |
Mortgage History
| Date | Status | Borrower | Loan Amount |
|---|---|---|---|
| Open | Sanson Deanna | $112,917 | |
| Previous Owner | Jme Construction Services Llc | $59,000 | |
| Previous Owner | Lewis James Allan | $140,971 | |
| Previous Owner | Lewis James Allan | $138,888 | |
| Previous Owner | Lewis James Allan | $80,100 |
Property History
| Date | Event | Price | Change | Sq Ft Price |
|---|---|---|---|---|
| 08/29/2013 08/29/13 | Sold | $115,000 | +0.1% | $79 / Sq Ft |
| 07/29/2013 07/29/13 | Pending | -- | -- | -- |
| 07/15/2013 07/15/13 | For Sale | $114,900 | 0.0% | $78 / Sq Ft |
| 07/09/2013 07/09/13 | Pending | -- | -- | -- |
| 06/20/2013 06/20/13 | For Sale | $114,900 | +111.6% | $78 / Sq Ft |
| 04/24/2013 04/24/13 | Sold | $54,300 | -6.5% | $37 / Sq Ft |
| 02/16/2013 02/16/13 | Pending | -- | -- | -- |
| 02/15/2013 02/15/13 | Price Changed | $58,100 | -12.5% | $40 / Sq Ft |
| 01/15/2013 01/15/13 | Price Changed | $66,400 | -11.1% | $46 / Sq Ft |
| 12/15/2012 12/15/12 | Price Changed | $74,700 | -10.0% | $51 / Sq Ft |
| 11/21/2012 11/21/12 | For Sale | $83,000 | -- | $57 / Sq Ft |
Tax History Compared to Growth
Tax History
| Year | Tax Paid | Tax Assessment Tax Assessment Total Assessment is a certain percentage of the fair market value that is determined by local assessors to be the total taxable value of land and additions on the property. | Land | Improvement |
|---|---|---|---|---|
| 2025 | $279 | $25,735 | -- | -- |
| 2024 | $247 | $25,941 | -- | -- |
| 2023 | $261 | $19,119 | $3,403 | $15,716 |
| 2022 | $247 | $13,479 | $3,403 | $10,076 |
| 2021 | $238 | $12,349 | $0 | $0 |
| 2020 | $215 | $11,266 | $0 | $0 |
| 2019 | $191 | $10,837 | $0 | $0 |
| 2018 | $171 | $7,508 | $0 | $0 |
| 2017 | $148 | $6,384 | $0 | $0 |
| 2016 | $125 | $6,013 | $1,100 | $4,913 |
| 2014 | $657 | $4,307 | $1,100 | $3,207 |
Agents Affiliated with this Home
-
Brad Young
B
Seller's Agent in 2013
Brad Young
Better Choice Homes, LLC
(480) 455-9867
1 in this area
27 Total Sales
-
K
Seller's Agent in 2013
Kenny Klaus
Keller Williams Integrity First
-
K
Seller Co-Listing Agent in 2013
Kraig Klaus
Keller Williams Integrity First
-
Cynthia Hehl

Buyer's Agent in 2013
Cynthia Hehl
ProSmart Realty
(602) 463-3162
2 in this area
125 Total Sales
-

Buyer's Agent in 2013
Bryan Gremillion
Better Choice Homes, LLC
(480) 577-2939
27 Total Sales
Map
Source: Arizona Regional Multiple Listing Service (ARMLS)
MLS Number: 4955561
APN: 101-05-048
- 2657 W Superstition Blvd
- 2570 W Scenic St
- 1030 N Delaware Dr Unit 23
- 394 N Pinyon Dr
- 2090 W Superstition Blvd Unit 25
- 2853 W Ohio St
- 2641 W Mockingbird St
- 2880 W Ohio St
- 832 N Main Dr
- 1150 N Delaware Dr Unit 80
- 1150 N Delaware Dr Unit 70
- 1022 N Main Dr
- 2900 W Superstition Blvd Unit 107
- 1034 N Main Dr
- 2807 W Gregory St
- 2679 W Manzanita St
- 153 N Ocotillo Dr
- 351 N Meridian Dr Unit 119
- 2926 W Roundup St
- 351 N Meridian Rd Unit 122
- 2503 W Ohio St
- 2515 W Ohio St
- 2494 W Cody St
- 2530 W Cody St Unit 16
- 2530 W Cody St
- 2476 W Cody St
- 2547 W Ohio St
- 2449 W Ohio St
- 2524 W Ohio St
- 2442 W Cody St
- 2444 W Ohio St
- 2475 W Cody St
- 2417 W Ohio St
- 2576 W Cody St
- 2424 W Cody St
- 2424 W Ohio St
- 2437 W Cody St
- 2553 W Cholla St
- 2451 W Cholla St
- 546 N Desert View Place
