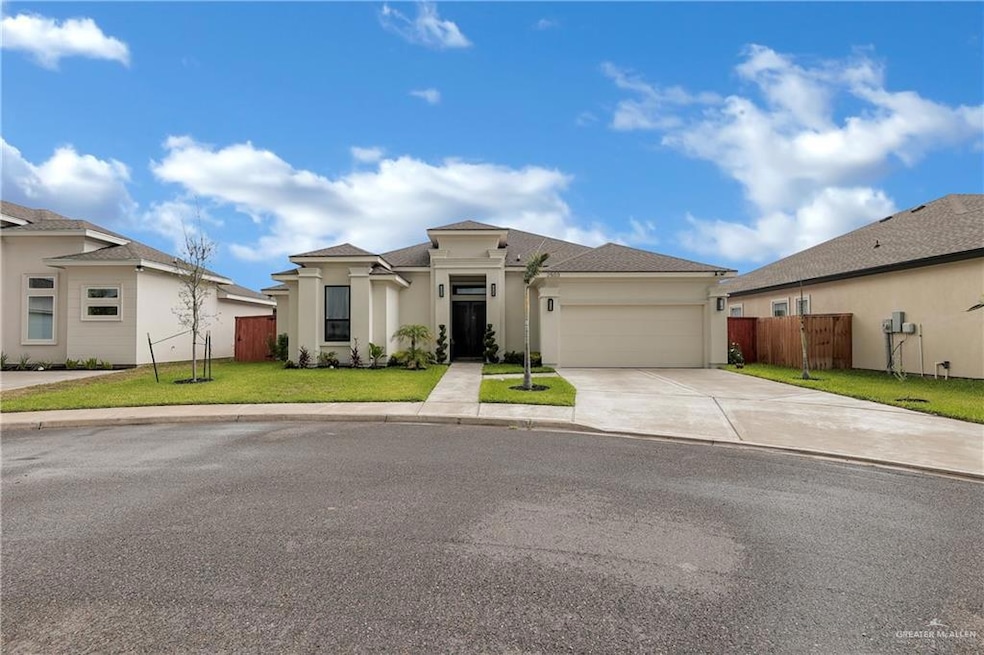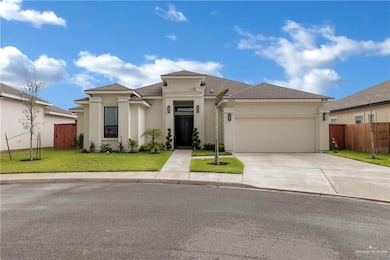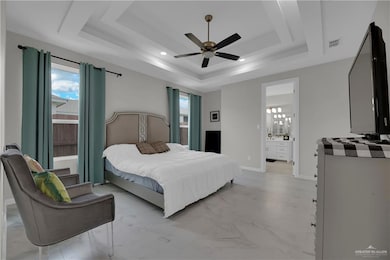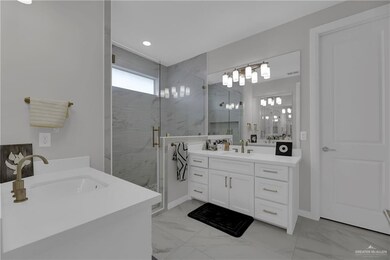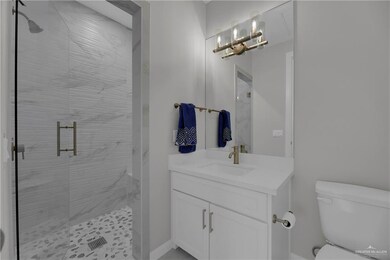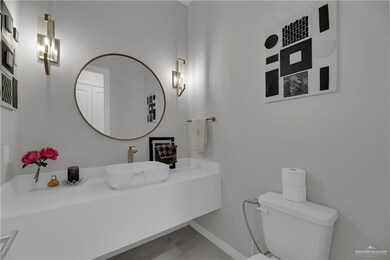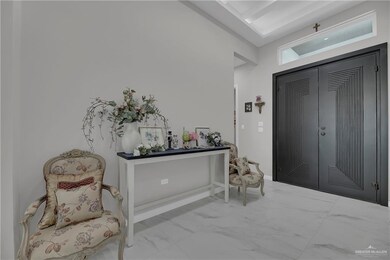
2503 Yarrow St Mission, TX 78574
Estimated payment $2,754/month
Highlights
- Bonus Room
- High Ceiling
- Covered patio or porch
- John H. Shary Elementary School Rated A-
- Quartz Countertops
- Cul-De-Sac
About This Home
2503 Yarrow St is a beautiful home nestled in the highly sought-after Sharyland area! This spacious property offers 2,015 sq ft of thoughtfully designed living space with 3 bedrooms, 2.5 bathrooms, and a 2-car garage. The bright, open-concept layout features a modern kitchen with sleek quartz countertops, a separate pantry, and nearly new appliances — refrigerator, stove, microwave, and washer — all included. A versatile bonus room with double glass doors makes the perfect home office, playroom, or guest area. Natural light fills every room through double-pane windows, creating a warm and inviting atmosphere. The primary suite boasts a large walk-in closet and a private water closet for added comfort. Additional highlights include a water filtration system, window treatments, security cameras, and a fully fenced backyard with a sprinkler system — ideal for relaxing and entertaining outdoors. Located on a quiet cul-de-sac, this home offers privacy and a true sense of community.
Home Details
Home Type
- Single Family
Est. Annual Taxes
- $7,612
Year Built
- Built in 2024
Lot Details
- 6,199 Sq Ft Lot
- Cul-De-Sac
- Wood Fence
- Sprinkler System
HOA Fees
- $21 Monthly HOA Fees
Parking
- 2 Car Attached Garage
- Front Facing Garage
Home Design
- Slab Foundation
- Composition Shingle Roof
- Stucco
Interior Spaces
- 2,031 Sq Ft Home
- 1-Story Property
- High Ceiling
- Ceiling Fan
- Double Pane Windows
- Entrance Foyer
- Bonus Room
- Tile Flooring
- Fire and Smoke Detector
Kitchen
- Electric Cooktop
- Quartz Countertops
Bedrooms and Bathrooms
- 3 Bedrooms
- Walk-In Closet
- Dual Vanity Sinks in Primary Bathroom
- Shower Only
Laundry
- Laundry Room
- Washer
Schools
- Shary Elementary School
- Sharyland North Junior Middle School
- Sharyland Pioneer High School
Utilities
- Central Heating and Cooling System
- Electric Water Heater
Additional Features
- Energy-Efficient Thermostat
- Covered patio or porch
Community Details
- Glasscock Hills HOA
- Glasscock Hills Subdivision
Listing and Financial Details
- Assessor Parcel Number G403200000006300
Map
Home Values in the Area
Average Home Value in this Area
Tax History
| Year | Tax Paid | Tax Assessment Tax Assessment Total Assessment is a certain percentage of the fair market value that is determined by local assessors to be the total taxable value of land and additions on the property. | Land | Improvement |
|---|---|---|---|---|
| 2024 | $7,612 | $315,339 | $74,399 | $240,940 |
| 2023 | $3,745 | $157,406 | $52,079 | $105,327 |
| 2022 | $843 | $32,983 | $32,983 | $0 |
| 2021 | $1,230 | $47,119 | $47,119 | $0 |
Property History
| Date | Event | Price | Change | Sq Ft Price |
|---|---|---|---|---|
| 07/14/2025 07/14/25 | For Sale | $378,900 | +2.7% | $187 / Sq Ft |
| 07/20/2023 07/20/23 | Sold | -- | -- | -- |
| 07/15/2023 07/15/23 | Pending | -- | -- | -- |
| 06/26/2023 06/26/23 | For Sale | $369,000 | -- | $183 / Sq Ft |
Purchase History
| Date | Type | Sale Price | Title Company |
|---|---|---|---|
| Special Warranty Deed | -- | None Listed On Document | |
| Special Warranty Deed | -- | Corporation Service |
Similar Homes in Mission, TX
Source: Greater McAllen Association of REALTORS®
MLS Number: 475926
APN: G4032-00-000-0063-00
- 2500 Yarrow St
- 2511 Wisteria St
- 2513 Wisteria St
- 2509 Viola St
- 1913 E 24th St
- 2516 Zinnia St
- 1902 E 24th St
- 1813 E 23rd Place
- 2312 Yarrow St
- 1800 E 24th St
- 2004 Sunrise Ln
- 2303 Viola St
- 1912 E 23rd St
- 1711 Solar Dr
- 1806 E 23rd St
- 1806 E 28th St
- 1801 E 28th St
- 1700 E 23rd St Unit 15
- 2005 E 28th St
- 1913 Summer Breeze St
- 2516 Viola St
- 2004 Sunrise Ln
- 2302 Zinnia St
- 2011 E 28th St
- 2307 Dora Jeanne Unit B
- 2212 Lilly Cove Dr
- 2807 May Ave
- 1936 E 21st St
- 103 Cardinal St Unit 1
- 1701 Terrace Dr
- 2210 E 29th St
- 1613 Terrace Dr
- 2210 E 23rd St
- 108 Dove St Unit 4
- 108 Dove St Unit 3
- 108 Dove St Unit 1
- 108 Dove St Unit 2
- 2306 E 23rd St
- 2315 E 23rd St
- 103 S 49th St Unit 2
