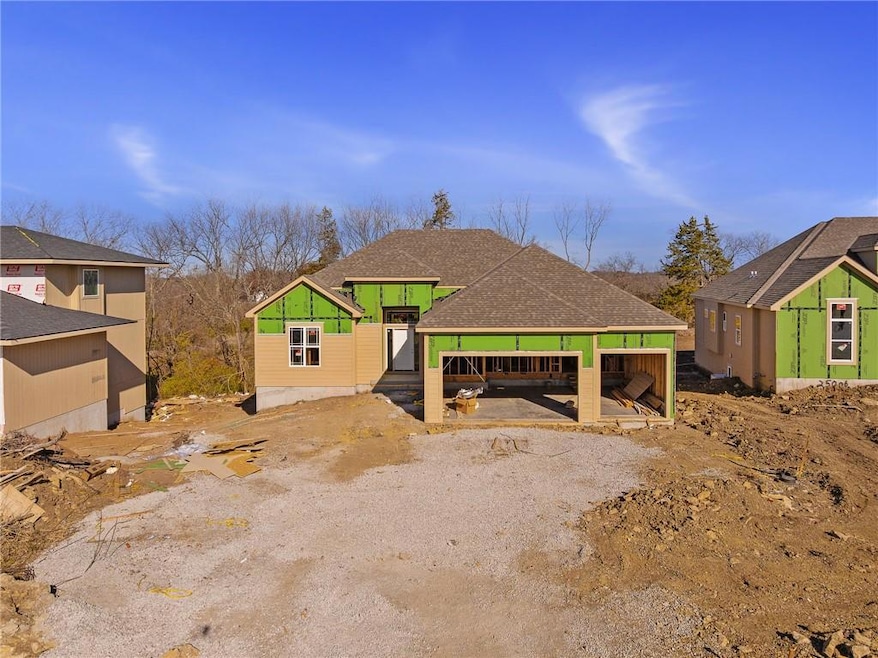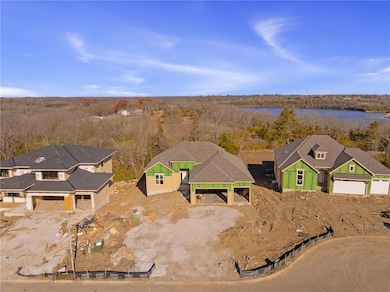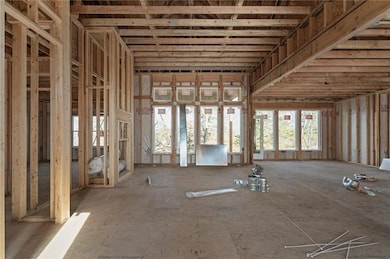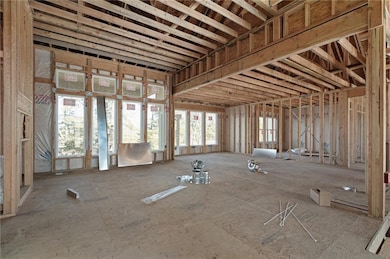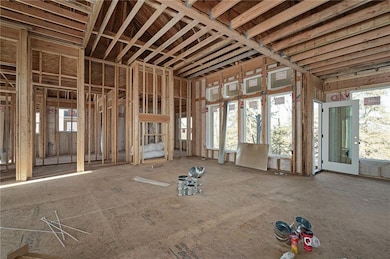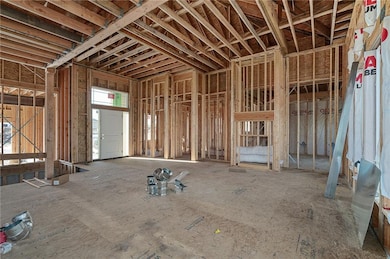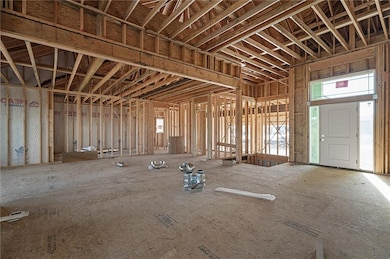25030 W 141st St Olathe, KS 66061
Estimated payment $4,440/month
Highlights
- Custom Closet System
- Traditional Architecture
- Main Floor Bedroom
- Clearwater Creek Elementary School Rated A
- Wood Flooring
- 2-minute walk to Lake Olathe Beach
About This Home
The Timberland Reverse by New Mark Homes. You notice the stunning finishes when you enter through the front door. The Great Room features a wall of windows, gorgeous fireplace with feature trim wall above the fireplace mantle. Spacious kitchen with large island & pantry. The Master Suite has soaker tub & a fabulous tiled walk-in Shower. A large drop zone off the garage will keep you organized. The 2nd Main Floor bedroom would also make a wonderful home office as it is private off the back of the home. Entertain in the lower level daylight basement Recreation Room with a bar. **HOME IS UNDER CONSTRUCTION** Taxes are an estimate. Photos of completed home are of a similar home. Lakeview Ridge is a new build community just west of Lake Olathe with great homes started and fantastic lots available. POOL coming in 2026/2027. You can get to the neighborhood off of Dennis & Houston with easy access from K7 or coming from Lakeshore. Our Sales Office is located 14271 Houston. Our development is right next to Lake Olathe and neighborhood feeds into Clearwater Creek Elementary, Oregon Trail Middle School and Olathe West High School.
Listing Agent
Compass Realty Group Brokerage Phone: 913-359-9333 Listed on: 11/21/2025

Co-Listing Agent
Compass Realty Group Brokerage Phone: 913-359-9333 License #SP00235519
Home Details
Home Type
- Single Family
Est. Annual Taxes
- $8,235
Year Built
- Built in 2025 | Under Construction
Lot Details
- 10,613 Sq Ft Lot
HOA Fees
- $21 Monthly HOA Fees
Parking
- 3 Car Attached Garage
Home Design
- Traditional Architecture
- Composition Roof
Interior Spaces
- Ceiling Fan
- Gas Fireplace
- Thermal Windows
- Great Room with Fireplace
- Family Room
- Combination Dining and Living Room
- Laundry on main level
Kitchen
- Gas Range
- Dishwasher
- Stainless Steel Appliances
- Kitchen Island
- Disposal
Flooring
- Wood
- Wall to Wall Carpet
Bedrooms and Bathrooms
- 4 Bedrooms
- Main Floor Bedroom
- Custom Closet System
- Walk-In Closet
- 3 Full Bathrooms
Finished Basement
- Bedroom in Basement
- Natural lighting in basement
Schools
- Clearwater Creek Elementary School
- Olathe West High School
Utilities
- Central Air
- Heating System Uses Natural Gas
Community Details
- Association fees include no amenities
- Lakeview Ridge Subdivision, Timberland Rev Floorplan
Listing and Financial Details
- Assessor Parcel Number DP38600000-0034
- $0 special tax assessment
Map
Home Values in the Area
Average Home Value in this Area
Property History
| Date | Event | Price | List to Sale | Price per Sq Ft |
|---|---|---|---|---|
| 11/21/2025 11/21/25 | For Sale | $706,900 | -- | $236 / Sq Ft |
Source: Heartland MLS
MLS Number: 2588903
- 25032 W 141st Terrace
- 25033 W 141st Terrace
- 25080 W 141st Terrace
- 25007 W 141st St
- 14163 S Houston St
- 25010 W 142nd St
- 25074 W 142nd St
- 25078 W 141st St
- 14195 S Houston St
- 25041 W 142nd St
- 25056 W 141st Terrace
- 25008 W 141st Terrace
- 25174 W 141st St
- 25179 W 142nd St
- 14147 S Houston St
- 14155 S Houston St
- 14179 S Houston St
- 14171 S Houston St
- 14254 S Houston St
- 14266 S Houston St
- 102 S Janell Dr
- 1938 W Surrey St
- 1004 S Brockway St
- 1549 W Dartmouth St
- 1110 W Virginia Ln
- 275 S Parker St
- 1105 W Forest Dr
- 110 S Chestnut St
- 600-604 S Harrison St
- 16413 Blair St
- 16498 Evergreen St
- 523 E Prairie Terrace
- 763 S Keeler St
- 892 E Old Highway 56
- 867 N Evergreen St
- 1116 N Walker Ln
- 828 N Cottonwood St
- 1039 E Huntington Place
- 18851 W 153rd Ct
- 15450 S Brentwood St
