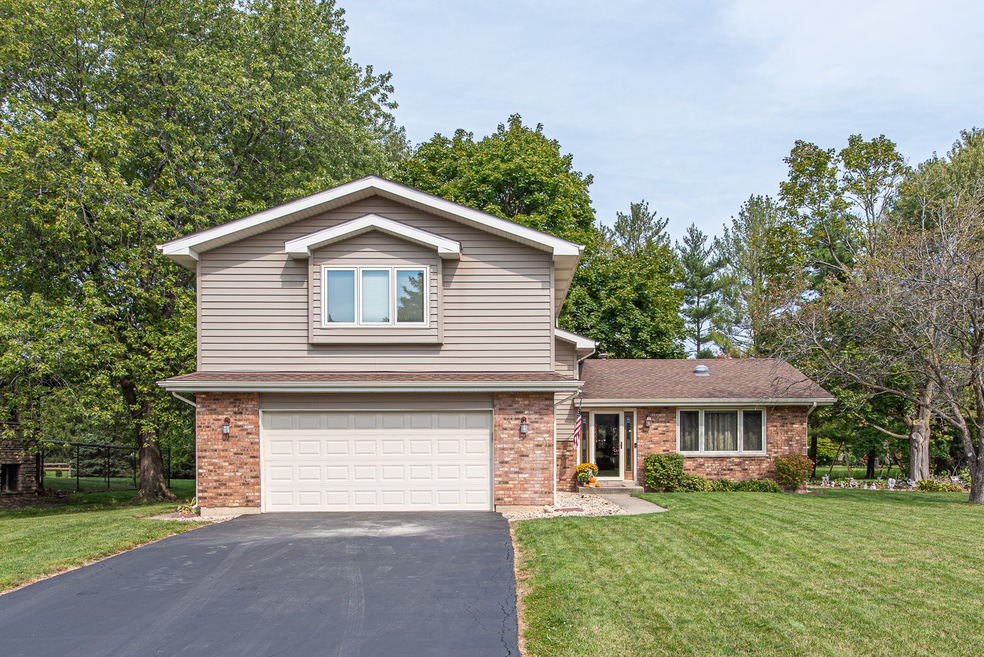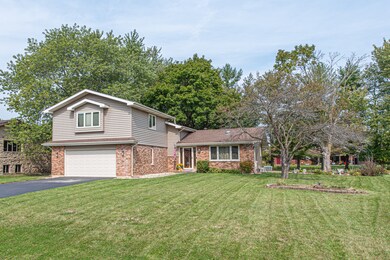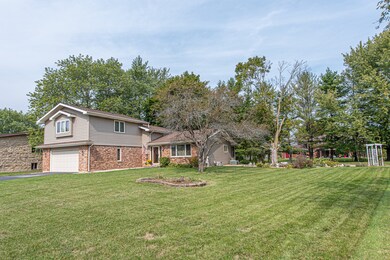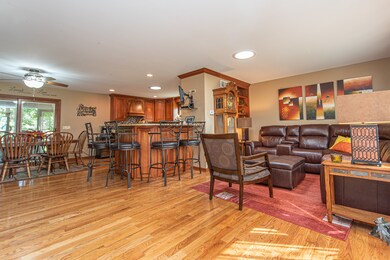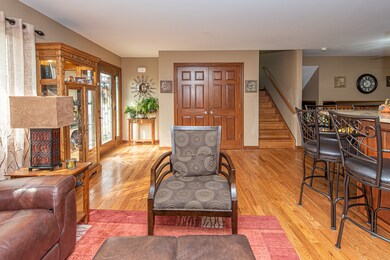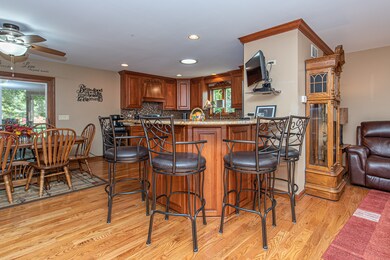
25030 W Kay Dr Plainfield, IL 60586
Fall Creek NeighborhoodEstimated Value: $424,000 - $446,000
Highlights
- Updated Kitchen
- Vaulted Ceiling
- Granite Countertops
- Mature Trees
- Wood Flooring
- Screened Porch
About This Home
As of November 2020Relax and enjoy the peace and serenity offered by this tree-lined lot nestled on a 1/2 acre in the popular Fond-Du-Lac Subdivision. This 4-bedroom, 3 bath home was completely remodeled in 2012. The sun-drenched open floor plan boasts hardwood flooring on the main level and 6-panel doors throughout the home. Formal Living Room and spacious Family Room with a wood-burning fireplace. Huge eat-in Kitchen with loads of 42" soft close cabinets, some roll-outs. Granite countertops, beautiful backsplash, stainless steel appliances including a double oven and 4 seat breakfast bar! Solar tubes in Kitchen and Living Room for even more sunlight. Massive Master Retreat (15 x 23) with luxury en suite that includes a jetted tub, separate shower, and double sink vanity! Generously sized additional bedrooms share the hall bath with double sink vanity. Laundry room with sink and washer and dryer stay. Feel like you're on vacation every day in your huge (14 x17) screened-in porch and expansive paver patio with the scenic wooded surroundings of the back yard. OPTIONAL Clubhouse, pool, park, tennis. Close to everything! Dining, shopping & minutes to downtown Plainfield.
Last Agent to Sell the Property
Legacy Realty Latta Young License #471002807 Listed on: 09/25/2020
Home Details
Home Type
- Single Family
Est. Annual Taxes
- $8,634
Year Built | Renovated
- 1977 | 2012
Lot Details
- 0.5
Parking
- Attached Garage
- Garage Door Opener
- Driveway
- Garage Is Owned
Home Design
- Quad-Level Property
- Brick Exterior Construction
- Slab Foundation
- Asphalt Shingled Roof
- Vinyl Siding
Interior Spaces
- Vaulted Ceiling
- Wood Burning Fireplace
- Dining Area
- Screened Porch
- Wood Flooring
- Crawl Space
Kitchen
- Updated Kitchen
- Breakfast Bar
- Oven or Range
- Microwave
- Dishwasher
- Stainless Steel Appliances
- Granite Countertops
- Built-In or Custom Kitchen Cabinets
Bedrooms and Bathrooms
- Walk-In Closet
- Dual Sinks
- Solar Tube
Laundry
- Dryer
- Washer
Utilities
- Forced Air Heating and Cooling System
- Heating System Uses Gas
- Well
- Water Softener
- Private or Community Septic Tank
Additional Features
- Patio
- Mature Trees
Listing and Financial Details
- Homeowner Tax Exemptions
- $2 Seller Concession
Ownership History
Purchase Details
Home Financials for this Owner
Home Financials are based on the most recent Mortgage that was taken out on this home.Similar Homes in Plainfield, IL
Home Values in the Area
Average Home Value in this Area
Purchase History
| Date | Buyer | Sale Price | Title Company |
|---|---|---|---|
| Anguiano Gerardo | $310,000 | Fidelity National Title |
Mortgage History
| Date | Status | Borrower | Loan Amount |
|---|---|---|---|
| Previous Owner | Anguiano Gerardo | $304,385 | |
| Previous Owner | Owens Mark L | $100,000 | |
| Previous Owner | Owens Mark L | $60,000 |
Property History
| Date | Event | Price | Change | Sq Ft Price |
|---|---|---|---|---|
| 11/19/2020 11/19/20 | Sold | $310,000 | 0.0% | $120 / Sq Ft |
| 10/05/2020 10/05/20 | Pending | -- | -- | -- |
| 09/25/2020 09/25/20 | For Sale | $310,000 | -- | $120 / Sq Ft |
Tax History Compared to Growth
Tax History
| Year | Tax Paid | Tax Assessment Tax Assessment Total Assessment is a certain percentage of the fair market value that is determined by local assessors to be the total taxable value of land and additions on the property. | Land | Improvement |
|---|---|---|---|---|
| 2023 | $8,634 | $119,766 | $29,346 | $90,420 |
| 2022 | $7,770 | $107,565 | $26,356 | $81,209 |
| 2021 | $7,341 | $100,528 | $24,632 | $75,896 |
| 2020 | $7,242 | $97,676 | $23,933 | $73,743 |
| 2019 | $6,989 | $93,069 | $22,804 | $70,265 |
| 2018 | $7,281 | $94,778 | $21,425 | $73,353 |
| 2017 | $7,062 | $90,067 | $20,360 | $69,707 |
| 2016 | $5,709 | $85,901 | $19,418 | $66,483 |
| 2015 | $5,211 | $80,469 | $18,190 | $62,279 |
| 2014 | $5,211 | $77,628 | $17,548 | $60,080 |
| 2013 | $5,211 | $17,548 | $17,548 | $0 |
Agents Affiliated with this Home
-
Sara Latta-Young

Seller's Agent in 2020
Sara Latta-Young
Legacy Realty Latta Young
(815) 685-5090
39 in this area
226 Total Sales
-
Sandra Ardon

Buyer's Agent in 2020
Sandra Ardon
Su Familia Real Estate Inc
(630) 340-9575
2 in this area
162 Total Sales
Map
Source: Midwest Real Estate Data (MRED)
MLS Number: MRD10881845
APN: 03-29-402-029
- 24949 W Mary Ln
- 2304 Timber Trail
- 5512 Stonybrook Dr
- 2536 Stonybrook Dr
- 6205 Brookridge Dr
- 2743 River Bend Ln
- 2819 Sun Valley Dr
- 2115 Stafford Ct Unit 3
- 2105 Wesmere Lakes Dr
- 24516 W Emyvale Ct
- 0002 S State Route 59
- 0001 S State Route 59
- 5615 Cider Grove Ct Unit 2
- 25354 W Cerena Cir
- 2600 John Bourg Dr
- 1906 Arbor Fields Dr
- 5300 Brindlewood Dr
- 5506 Hickory Grove Ct
- 25509 W Rock Dr
- 1877 Westmore Grove Dr
- 25030 W Kay Dr
- 25040 W Kay Dr
- 25020 W Kay Dr
- 25043 W Mary Ln
- 25053 W Mary Ln
- 25010 W Kay Dr
- 25033 W Mary Ln
- 25050 W Kay Dr
- 25029 W Kay Dr
- 25039 W Kay Dr Unit 3
- 25019 W Kay Dr Unit 3
- 25000 W Kay Dr Unit 3
- 25063 W Mary Ln
- 17330 S Ann Dr
- 25111 W Mary Ct
- 25023 W Mary Ln
- 25049 W Kay Dr
- 25100 W Kay Dr
- 17431 S Kay Ct
- 25012 W Ann Ct
