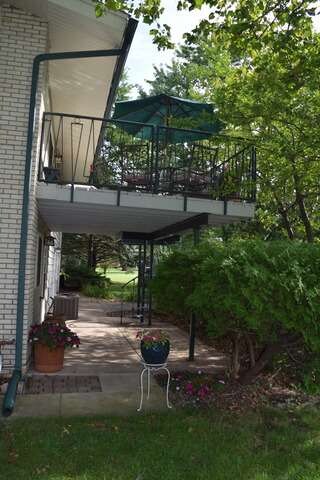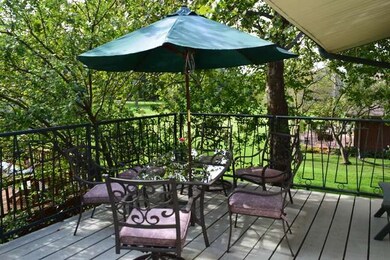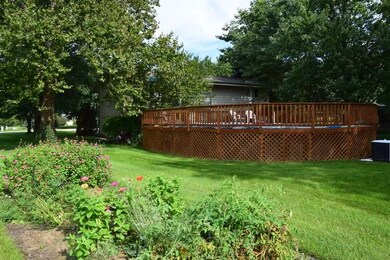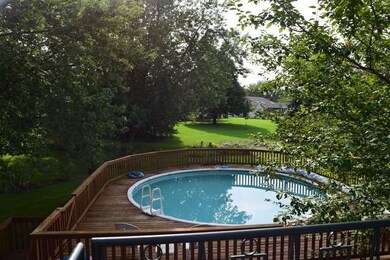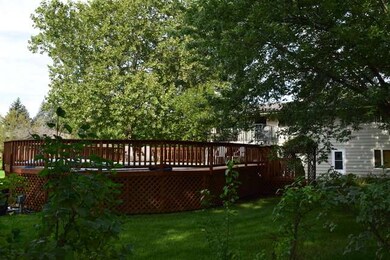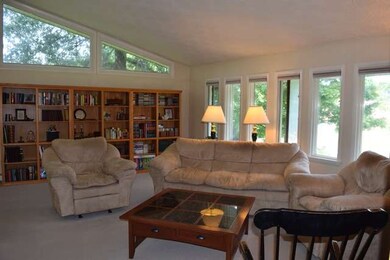
25031 W Catherine Dr Unit 1 Plainfield, IL 60586
Fall Creek NeighborhoodEstimated Value: $413,000 - $425,000
Highlights
- Above Ground Pool
- Deck
- Wood Flooring
- Landscaped Professionally
- Vaulted Ceiling
- Main Floor Bedroom
About This Home
As of January 2015Meticulously maintained!Beautiful 5 bdr,2 bth home w/ open floor plan situated on a .5+ acre lot w/patio,deck &pool.This home features cathedral ceilings,large eat-in kit w/bamboo flrs,updated cabinetry,tiled backsplash& s.s appliances,din rm,great rm w/fpl,Master suite w/cedar lined walk-in clst,huge fam rm,updated bths,oversized garage w/work area shed &more!New a/c&water softener 2013,New Well pump 2012,Roof 2005
Last Agent to Sell the Property
Michele Morris Realty License #471002173 Listed on: 09/02/2014
Home Details
Home Type
- Single Family
Est. Annual Taxes
- $8,017
Year Built
- 1972
Lot Details
- Landscaped Professionally
Parking
- Attached Garage
- Garage Transmitter
- Garage Door Opener
- Driveway
- Parking Included in Price
- Garage Is Owned
Home Design
- Bi-Level Home
- Brick Exterior Construction
- Cedar
Interior Spaces
- Vaulted Ceiling
- Skylights
- Wood Burning Fireplace
- Finished Basement
- Walk-Out Basement
Kitchen
- Breakfast Bar
- Oven or Range
- Microwave
- Dishwasher
- Stainless Steel Appliances
Flooring
- Wood
- Laminate
Bedrooms and Bathrooms
- Main Floor Bedroom
- Bathroom on Main Level
- Dual Sinks
Outdoor Features
- Above Ground Pool
- Deck
- Patio
Utilities
- Central Air
- Hot Water Heating System
- Well
- Private or Community Septic Tank
Listing and Financial Details
- Homeowner Tax Exemptions
Ownership History
Purchase Details
Home Financials for this Owner
Home Financials are based on the most recent Mortgage that was taken out on this home.Purchase Details
Home Financials for this Owner
Home Financials are based on the most recent Mortgage that was taken out on this home.Similar Homes in Plainfield, IL
Home Values in the Area
Average Home Value in this Area
Purchase History
| Date | Buyer | Sale Price | Title Company |
|---|---|---|---|
| Olson Jeremy | $220,000 | None Available | |
| Spethmann David M | $165,000 | -- |
Mortgage History
| Date | Status | Borrower | Loan Amount |
|---|---|---|---|
| Open | Olson Jeremy | $60,207 | |
| Open | Olson Jeremy | $216,015 | |
| Previous Owner | Spethmann David M | $30,000 | |
| Previous Owner | Williams Becky L | $133,220 | |
| Previous Owner | Williams Becky L | $130,000 | |
| Previous Owner | Spethmann David M | $36,700 | |
| Previous Owner | Spethmann David M | $139,300 | |
| Previous Owner | Spethmann David M | $131,900 |
Property History
| Date | Event | Price | Change | Sq Ft Price |
|---|---|---|---|---|
| 01/09/2015 01/09/15 | Sold | $220,000 | -4.3% | $92 / Sq Ft |
| 11/11/2014 11/11/14 | Pending | -- | -- | -- |
| 10/17/2014 10/17/14 | Price Changed | $229,900 | -4.2% | $96 / Sq Ft |
| 09/02/2014 09/02/14 | For Sale | $239,900 | -- | $100 / Sq Ft |
Tax History Compared to Growth
Tax History
| Year | Tax Paid | Tax Assessment Tax Assessment Total Assessment is a certain percentage of the fair market value that is determined by local assessors to be the total taxable value of land and additions on the property. | Land | Improvement |
|---|---|---|---|---|
| 2023 | $8,017 | $111,720 | $29,346 | $82,374 |
| 2022 | $7,783 | $107,737 | $26,356 | $81,381 |
| 2021 | $7,353 | $100,689 | $24,632 | $76,057 |
| 2020 | $7,254 | $97,832 | $23,933 | $73,899 |
| 2019 | $7,001 | $93,218 | $22,804 | $70,414 |
| 2018 | $7,294 | $94,933 | $21,425 | $73,508 |
| 2017 | $7,075 | $90,215 | $20,360 | $69,855 |
| 2016 | $6,907 | $86,042 | $19,418 | $66,624 |
| 2015 | $6,460 | $80,601 | $18,190 | $62,411 |
| 2014 | $6,460 | $77,755 | $17,548 | $60,207 |
| 2013 | $6,460 | $77,755 | $17,548 | $60,207 |
Agents Affiliated with this Home
-
Michele Morris
M
Seller's Agent in 2015
Michele Morris
Michele Morris Realty
(630) 669-4469
31 in this area
165 Total Sales
-
Amanda Albrecht

Seller Co-Listing Agent in 2015
Amanda Albrecht
Michele Morris Realty
(815) 715-5904
31 in this area
162 Total Sales
-
TINA EVANS

Buyer's Agent in 2015
TINA EVANS
Fathom Realty IL LLC
(815) 409-5284
1 in this area
24 Total Sales
Map
Source: Midwest Real Estate Data (MRED)
MLS Number: MRD08717120
APN: 03-29-403-008
- 24949 W Mary Ln
- 5512 Stonybrook Dr
- 2743 River Bend Ln
- 2536 Stonybrook Dr
- 2819 Sun Valley Dr
- 2304 Timber Trail
- 6205 Brookridge Dr
- 25354 W Cerena Cir
- 24516 W Emyvale Ct
- 0002 S State Route 59
- 0001 S State Route 59
- 2115 Stafford Ct Unit 3
- 24723 Sleepy Hollow Ln
- 2105 Wesmere Lakes Dr
- 25509 W Rock Dr
- 2600 John Bourg Dr
- 5615 Cider Grove Ct Unit 2
- 16432 S Harmon Ln Unit 1
- 25419 W Rock Dr
- 5300 Brindlewood Dr
- 25031 W Catherine Dr Unit 1
- 25041 W Catherine Dr
- 25011 W Catherine Dr
- 25026 W Catherine Dr
- 25026 W Catherine Dr
- 25047 W Catherine Dr
- 25054 W Catherine Dr Unit 1
- 25010 W Catherine Dr
- 25018 W Catherine Dr
- 25053 W Catherine Dr Unit 1
- 24950 W Mary Ln
- 24960 W Catherine Dr
- 24929 W Catherine Ct
- 25012 W Mary Ln
- 25059 W Catherine Dr
- 24946 W Catherine Dr
- 25100 W Catherine Dr
- 25022 W Mary Ln
- 25101 W Catherine Dr
- 24941 W Catherine Ct Unit 1

