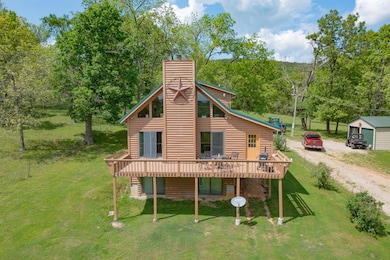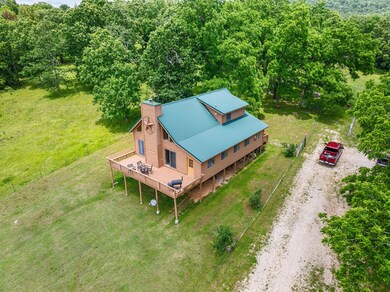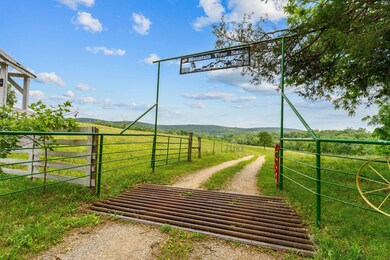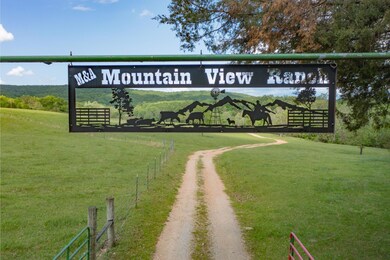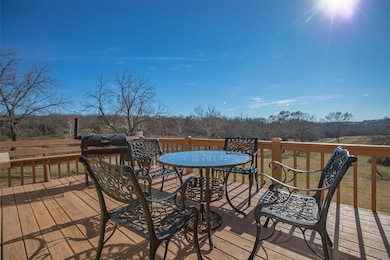25032 Stallion Bluff Rd Shell Knob, MO 65747
Estimated payment $5,336/month
Highlights
- Horses Allowed On Property
- Mature Trees
- Deck
- 100 Acre Lot
- Near a National Forest
- Hilly Lot
About This Home
This beautiful 3 bedroom, 3 bathroom log cabin is one of a kind! The main level has a stone fireplace with glass doors and big windows on both sides. Imagine curling up in front of the glowing fireplace with a hot cup of coffee or cocoa on those chilly winter days. A main level deck runs the length of the home. Perfect for entertaining family and friends or just relaxing and enjoying the views. The loft features the master bedroom and bath with sitting area just off the stairs giving you more space and privacy for some much needed time to yourself. The large open downstairs includes a secondary family room and walk out to the yard, making it a great space to enjoy time with guests. And the house is just the beginning. Outside is fenced with a cattle guard at the entrance, a 2 car detached garage and large outbuildings. There are 100 acres for you to do with as you like. The pasture is an excellent spot for livestock to graze. There is even a corral area all ready for you! A spring runs on the property all year round so ponds won't freeze. The pond provides ample water to livestock along with the native wildlife. This property borders nearly 1000 acres of government owned land, giving you access for: hunting, hiking, mushroom hunting, etc. This is truly an amazing property and the possibilities are endless!
Home Details
Home Type
- Single Family
Est. Annual Taxes
- $1,710
Year Built
- Built in 1995
Lot Details
- 100 Acre Lot
- Property fronts a county road
- Property borders a national or state park
- Adjoins Government Land
- Street terminates at a dead end
- Barbed Wire
- Pipe Fencing
- Secluded Lot
- Level Lot
- Hilly Lot
- Mature Trees
- Wooded Lot
- Few Trees
Home Design
- Log Cabin
- Block Foundation
- Wood Siding
Interior Spaces
- 3,257 Sq Ft Home
- Beamed Ceilings
- Cathedral Ceiling
- Ceiling Fan
- Wood Burning Fireplace
- Screen For Fireplace
- Fireplace Features Blower Fan
- Stone Fireplace
- Family Room with Fireplace
- Living Room with Fireplace
- Loft
- Fire and Smoke Detector
- Washer and Dryer Hookup
Kitchen
- Stove
- Dishwasher
- Laminate Countertops
Flooring
- Carpet
- Laminate
- Tile
- Vinyl
Bedrooms and Bathrooms
- 3 Bedrooms
- Walk-In Closet
- 3 Full Bathrooms
- Walk-in Shower
Finished Basement
- Walk-Out Basement
- Basement Fills Entire Space Under The House
- Utility Basement
- Interior and Exterior Basement Entry
- Block Basement Construction
- Bedroom in Basement
Parking
- 2 Car Detached Garage
- Driveway
Outdoor Features
- Property is near a pond
- Pond
- Stream or River on Lot
- Deck
- Storage Shed
- Outbuilding
- Outdoor Gas Grill
- Rear Porch
Schools
- Shell Knob Elementary School
- Cassville High School
Utilities
- Forced Air Heating and Cooling System
- Propane Stove
- Heating System Uses Propane
- Heating System Uses Wood
- Private Company Owned Well
- Electric Water Heater
- Septic Tank
- High Speed Internet
- Internet Available
- Satellite Dish
Additional Features
- Pasture
- Horses Allowed On Property
Community Details
- No Home Owners Association
- Near a National Forest
Listing and Financial Details
- Tax Lot 34
- Assessor Parcel Number 20-8.0-34-000-000-0003.000
Map
Property History
| Date | Event | Price | List to Sale | Price per Sq Ft |
|---|---|---|---|---|
| 07/11/2025 07/11/25 | For Sale | $1,000,000 | -- | $307 / Sq Ft |
Source: Southern Missouri Regional MLS
MLS Number: 60299415
- 24461 Scenic Valley Dr
- 24338 Private Road 2197
- 10 Acres Stallion Bluff Rd
- 000 Stallion Bluff Rd
- 23590 State Highway 39
- 24886 State Highway 39
- 20615 Table Rock Ridge Rd
- .17M/L Farm Road 2208
- 21277 Needles Eye Rd
- Lot 11 Mountain View Pkwy
- 21461 Needles Eye Rd
- Lot 2 Pr 2200
- 21557 Farm Road 1230
- .25M/L Farm Road 2210
- 21380 Access Rd
- 6 Lots Needles Eye Rd
- Tbd Needles Eye Rd
- Lot142 143 Needles Eye Rd
- 26386 State Highway Yy
- 26359 State Highway Yy
- 4931 State Highway 39
- 27497 Old Pace Ln
- 42 Irish Hills Blvd
- 225 Ozark Mountain Resort Dr Unit Bldg11,Unit44
- 507 S Carr St Unit 2
- 43 Blue Water Dr
- 43 Blue Water Dr
- 17483 Business 13
- 5 Pleasant Ridge Dr Unit A
- 3 Treehouse Ln Unit 3
- 2040 Indian Point Rd Unit 6
- 2040 Indian Point Rd Unit 9
- 2040 Indian Point Rd Unit 14
- 2040 Indian Point Rd Unit 5
- 141 Settlers Ln Unit B
- 203 Silverleaf St Unit 1
- 621 Co Rd 207 Unit 2
- 2335 State Highway 265 Unit A
- 2907 Vineyards Pkwy Unit 4
- 3515 Arlene Dr

