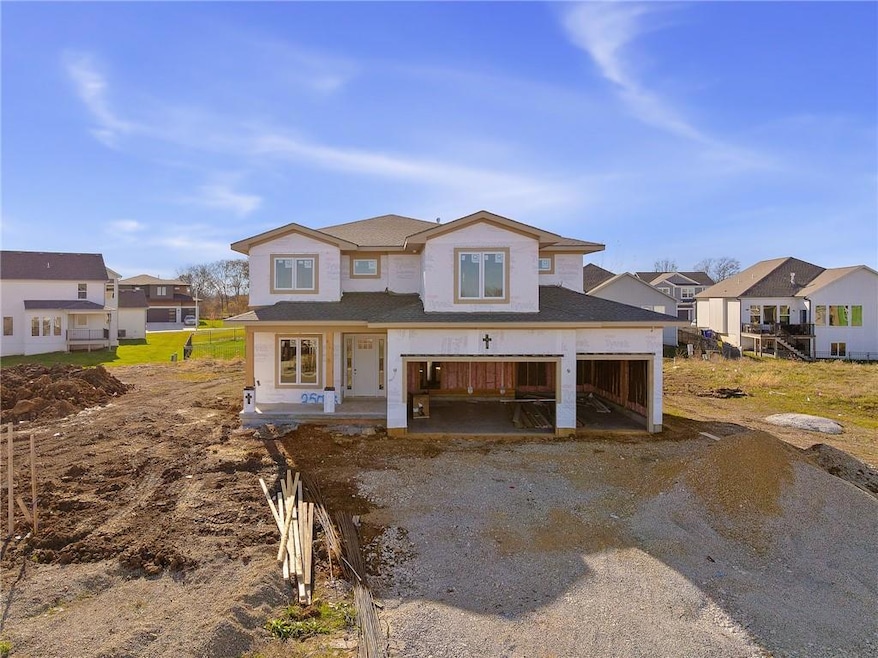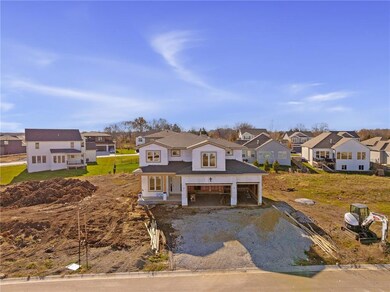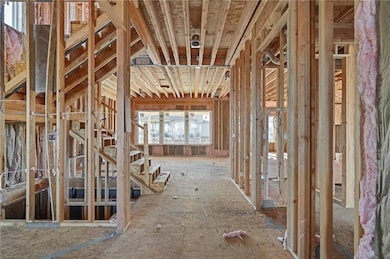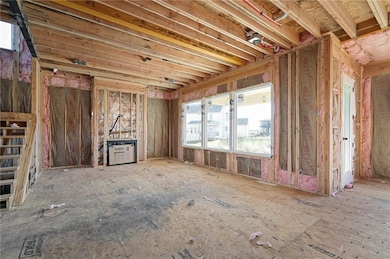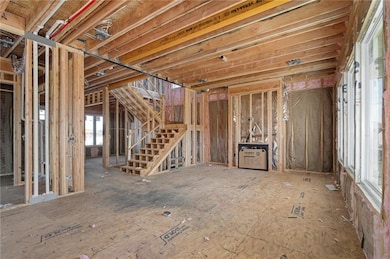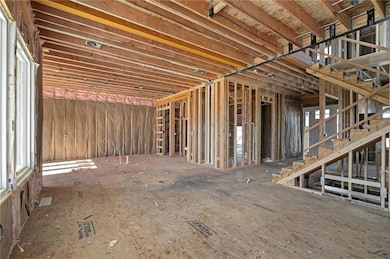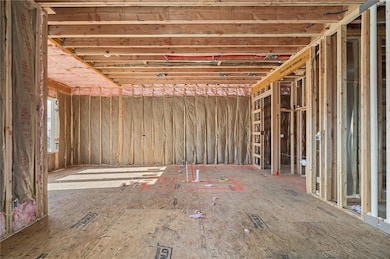25033 W 141st Terrace Olathe, KS 66061
Estimated payment $4,137/month
Highlights
- Custom Closet System
- Marble Flooring
- Loft
- Clearwater Creek Elementary School Rated A
- Traditional Architecture
- Great Room with Fireplace
About This Home
Multiple Parade of Homes Award Winner - The Modello by Pauli Homes. Transitional front elevation with great upgraded features throughout offers style and comfort for active families. Open main floor has 10' ceilings, large kitchen island, amazing "L" shaped pantry, great room with fireplace, half bath, and main level office with doors. Second floor features a "gathering" loft, master suite has a large shower, tub, big "L" shaped closet & three good sized additional bedrooms. **This home is under construction. Photos are of a similar model.** Lakeview Ridge is a new build community just west of Lake Olathe with great homes started and fantastic lots available. POOL coming in 2026/2027. You can get to the neighborhood off of Dennis & Houston with easy access from K7 or coming from Lakeshore. Our Sales Office is located 14271 Houston. Our development is right next to Lake Olathe and neighborhood feeds into Clearwater Creek Elementary, Oregon Trail Middle School and Olathe West High School.
Listing Agent
Compass Realty Group Brokerage Phone: 913-359-9333 Listed on: 10/07/2025

Co-Listing Agent
Compass Realty Group Brokerage Phone: 913-359-9333 License #SP00235519
Open House Schedule
-
Friday, November 28, 202512:00 to 5:00 pm11/28/2025 12:00:00 PM +00:0011/28/2025 5:00:00 PM +00:00Add to Calendar
-
Saturday, November 29, 202512:00 to 5:00 pm11/29/2025 12:00:00 PM +00:0011/29/2025 5:00:00 PM +00:00Add to Calendar
Home Details
Home Type
- Single Family
Est. Annual Taxes
- $7,690
Year Built
- Built in 2025 | Under Construction
Lot Details
- 9,622 Sq Ft Lot
- Sprinkler System
HOA Fees
- $21 Monthly HOA Fees
Parking
- 3 Car Attached Garage
- Front Facing Garage
Home Design
- Traditional Architecture
- Frame Construction
- Composition Roof
- Lap Siding
Interior Spaces
- 2,764 Sq Ft Home
- 2-Story Property
- Thermal Windows
- Mud Room
- Entryway
- Great Room with Fireplace
- Combination Kitchen and Dining Room
- Home Office
- Loft
- Laundry Room
Kitchen
- Walk-In Pantry
- Kitchen Island
- Quartz Countertops
Flooring
- Wood
- Carpet
- Marble
- Ceramic Tile
Bedrooms and Bathrooms
- 4 Bedrooms
- Custom Closet System
- Walk-In Closet
- Double Vanity
- Bathtub With Separate Shower Stall
Basement
- Basement Fills Entire Space Under The House
- Sump Pump
Schools
- Clearwater Creek Elementary School
- Olathe West High School
Utilities
- Central Air
- Heat Exchanger
Additional Features
- Covered Patio or Porch
- City Lot
Community Details
- Association fees include no amenities
- Lakeview Ridge Subdivision, Modello Floorplan
Listing and Financial Details
- Assessor Parcel Number DP38600000-0002
- $0 special tax assessment
Map
Home Values in the Area
Average Home Value in this Area
Property History
| Date | Event | Price | List to Sale | Price per Sq Ft |
|---|---|---|---|---|
| 10/07/2025 10/07/25 | For Sale | $660,050 | -- | $239 / Sq Ft |
Source: Heartland MLS
MLS Number: 2579017
- 25074 W 142nd St
- 25010 W 142nd St
- 25041 W 142nd St
- 25080 W 141st Terrace
- 25032 W 141st Terrace
- 25179 W 142nd St
- 14195 S Houston St
- 25007 W 141st St
- 25056 W 141st Terrace
- 25008 W 141st Terrace
- 14163 S Houston St
- 25078 W 141st St
- 14147 S Houston St
- 14155 S Houston St
- 14179 S Houston St
- 14171 S Houston St
- 14254 S Houston St
- 25020 W 143rd St
- 25030 W 141st St
- 25240 W 142nd Terrace
- 102 S Janell Dr
- 1938 W Surrey St
- 1004 S Brockway St
- 1549 W Dartmouth St
- 1110 W Virginia Ln
- 275 S Parker St
- 1105 W Forest Dr
- 110 S Chestnut St
- 600-604 S Harrison St
- 16413 Blair St
- 16498 Evergreen St
- 523 E Prairie Terrace
- 763 S Keeler St
- 867 N Evergreen St
- 892 E Old Highway 56
- 828 N Cottonwood St
- 1116 N Walker Ln
- 1039 E Huntington Place
- 18851 W 153rd Ct
- 838 E 125th Terrace
