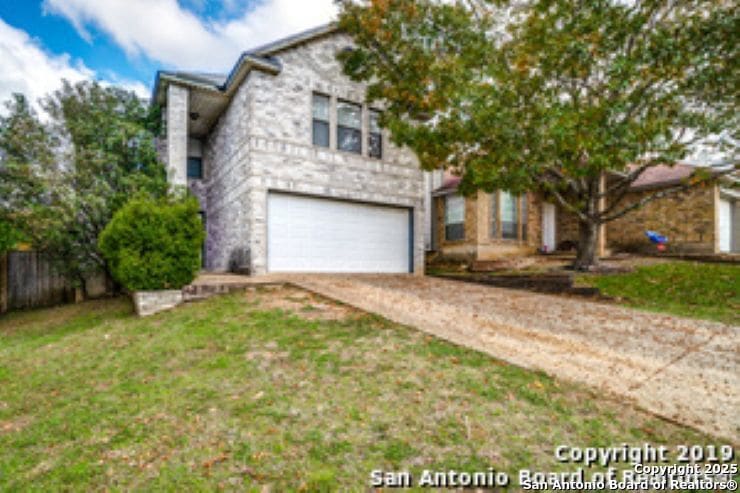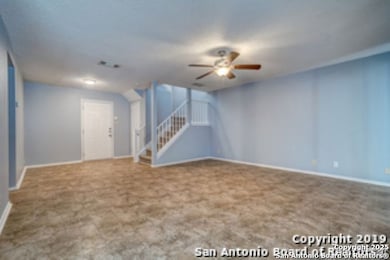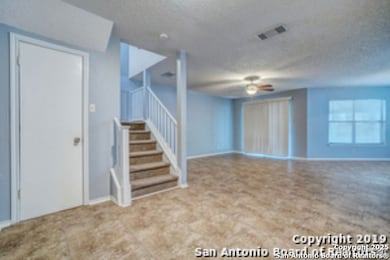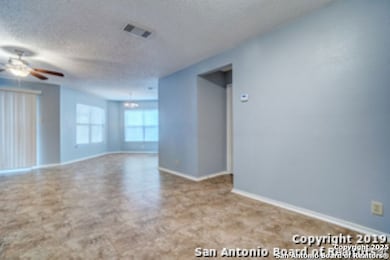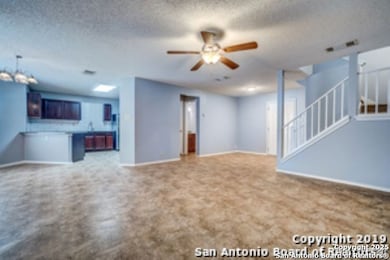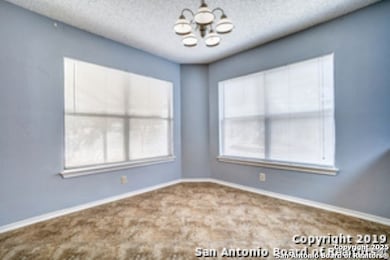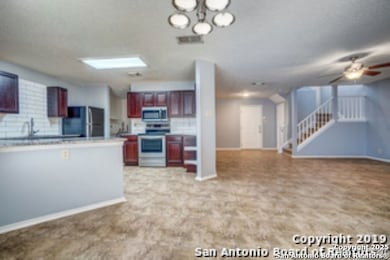25039 Summit Creek San Antonio, TX 78258
Stone Oak Neighborhood
3
Beds
2.5
Baths
2,200
Sq Ft
4,879
Sq Ft Lot
Highlights
- Loft
- Two Living Areas
- Eat-In Kitchen
- Hardy Oak Elementary School Rated A
- Walk-In Pantry
- Walk-In Closet
About This Home
Spacious two-story rental in the desirable Stone Oak area. Open floor plan featuring 3 bedrooms, 2.5 baths, nice backyard. Open Floor Plan. Nice flow between living room and other areas. Secondary bedrooms offer flexibility for guests, hobbies, or home offices. Large pantry. Lots of storage and counter space. Lovely primary bedroom with large windows. North East ISD. Great schools. Close to major highways, shopping, entertainment areas.
Home Details
Home Type
- Single Family
Est. Annual Taxes
- $7,722
Year Built
- Built in 1995
Lot Details
- 4,879 Sq Ft Lot
Interior Spaces
- 2,200 Sq Ft Home
- 2-Story Property
- Window Treatments
- Two Living Areas
- Loft
- Fire and Smoke Detector
Kitchen
- Eat-In Kitchen
- Walk-In Pantry
- Stove
- Microwave
- Ice Maker
- Dishwasher
- Disposal
Flooring
- Carpet
- Linoleum
- Ceramic Tile
Bedrooms and Bathrooms
- 3 Bedrooms
- Walk-In Closet
Laundry
- Dryer
- Washer
Parking
- 2 Car Garage
- Garage Door Opener
Schools
- Hardy Oak Elementary School
- Lopez Middle School
Utilities
- Central Heating and Cooling System
- Cable TV Available
Community Details
- The Summit At Stone Oak Subdivision
Listing and Financial Details
- Assessor Parcel Number 192150230400
Map
Source: San Antonio Board of REALTORS®
MLS Number: 1910978
APN: 19215-023-0400
Nearby Homes
- 1214 Oak Path
- 1111 Oak Path
- 1134 Summit Crest
- 25031 Granite Path
- 27006 Granite Path
- 1218 Summit Creek
- 22366 Chimayo Bend
- 27014 Rocky Hollow
- 1330 Summit Creek
- 210 Majestic Bluff
- 922 Hedgestone Dr
- 22722 Sabine Summit
- 25211 Lost Arrow
- 130 Nueva Vista
- 919 Lightstone Dr
- 302 Majestic Bluff
- 414 Mesa Loop
- 22727 Llano Sound
- 21911 Caprock Canyon
- 25002 Silverstone
- 1111 Oak Path
- 25011 Earthstone Dr
- 206 Mesa Loop
- 21914 Hardy Oak Blvd
- 822 Amberstone Dr
- 207 Verde Ridge
- 419 Coyanosa Falls
- 610 Lightstone Dr
- 218 Jardin Vista
- 207 Colorado Canyon
- 618 Fairglen Ct
- 511 Shannon Rose
- 111 Roan Trace
- 22503 Madison Park
- 1414 Mesa Hollow
- 21739 Hardy Oak Blvd
- 25002 Silverstone
- 527 Mesa Loop
- 511 Sedberry Ct
- 23211 Kaitlyn Canyon
