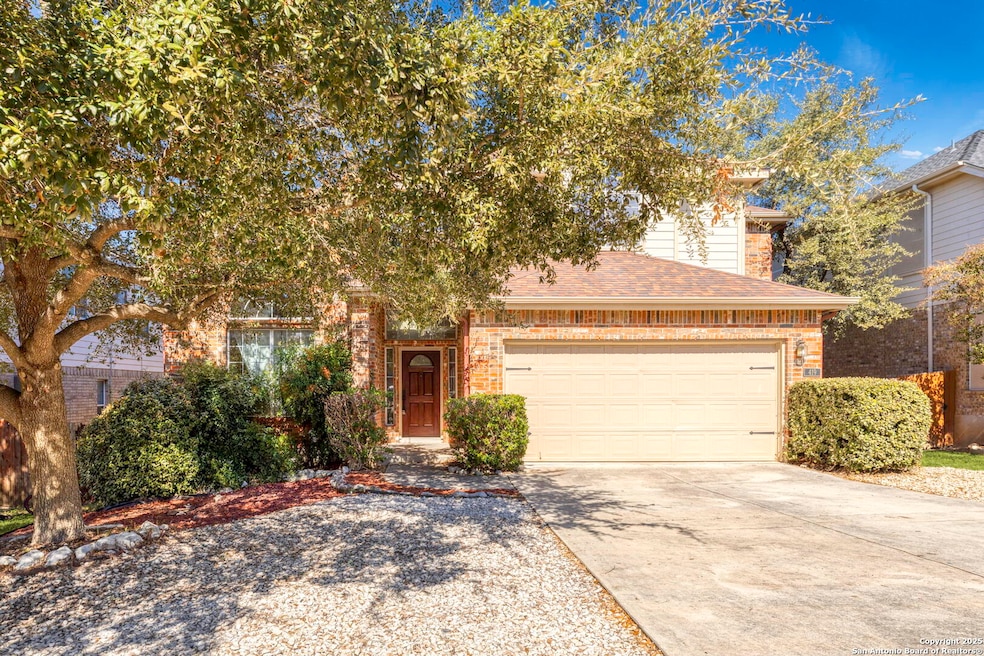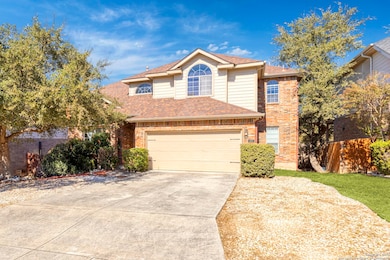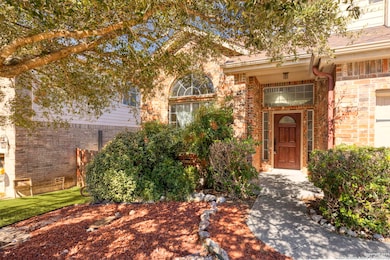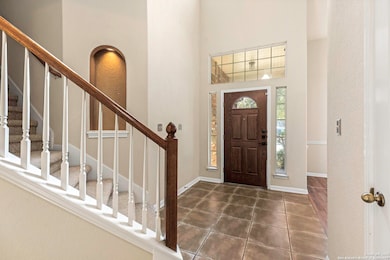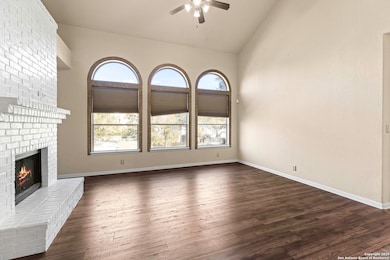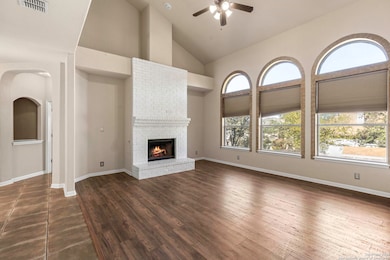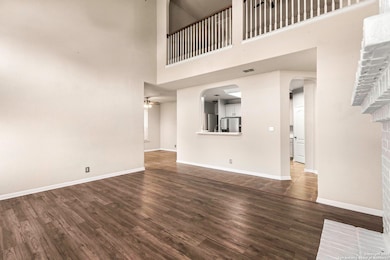419 Coyanosa Falls San Antonio, TX 78258
Stone Oak NeighborhoodHighlights
- Mature Trees
- Deck
- Loft
- Wilderness Oak Elementary School Rated A
- Wood Flooring
- Solid Surface Countertops
About This Home
LOCATION, LOCATION, LOCATION !!! This elegant and charming 4/3.5 rental home located in the heart of Stone Oak in the coveted Remington Heights neighborhood, features an open floor plan with abundant natural light and upgrades galore! Master bedroom is down, master bathroom with double vanities, garden tub and walk-in closet. The nice size living/family room is accentuated with arched windows and a grand brick gas fireplace and is separate from the dinning room. Upstairs are 3 bedrooms w/2 baths & a nice size game room/loft. Kitchen w/ SS appliances including a double oven range and Refrigerator, opens to the living/family room & breakfast rm. Great schools! Enjoy neighborhood pool and other amenities and the easy access to top class shopping, restaurants and major highways!!Situated in a cul-de-sac with a great curb appeal. WONT LAST LONG!!!
Listing Agent
Elke Sarfati
Home Team of America Listed on: 11/04/2025
Home Details
Home Type
- Single Family
Est. Annual Taxes
- $10,507
Year Built
- Built in 2005
Lot Details
- 7,841 Sq Ft Lot
- Fenced
- Sprinkler System
- Mature Trees
Home Design
- Brick Exterior Construction
- Slab Foundation
- Composition Roof
Interior Spaces
- 2,880 Sq Ft Home
- 2-Story Property
- Ceiling Fan
- Chandelier
- Double Pane Windows
- Window Treatments
- Living Room with Fireplace
- Loft
- Game Room
Kitchen
- Eat-In Kitchen
- Walk-In Pantry
- Double Self-Cleaning Oven
- Stove
- Microwave
- Ice Maker
- Dishwasher
- Solid Surface Countertops
- Disposal
Flooring
- Wood
- Carpet
- Ceramic Tile
Bedrooms and Bathrooms
- 4 Bedrooms
- Walk-In Closet
- Soaking Tub
Laundry
- Laundry on main level
- Washer Hookup
Home Security
- Prewired Security
- Carbon Monoxide Detectors
Parking
- 2 Car Garage
- Garage Door Opener
Outdoor Features
- Deck
- Rain Gutters
Schools
- Wilderness Elementary School
- Lopez Middle School
Utilities
- Central Heating and Cooling System
- Gas Water Heater
Community Details
- Built by Dr. HORTON
- Remington Heights Subdivision
Listing and Financial Details
- Rent includes fees, amnts, propertytax
- Assessor Parcel Number 192150380210
Map
Source: San Antonio Board of REALTORS®
MLS Number: 1920342
APN: 19215-038-0210
- 22366 Chimayo Bend
- 25031 Granite Path
- 1218 Summit Creek
- 22727 Llano Sound
- 22722 Sabine Summit
- 27006 Granite Path
- 1330 Summit Creek
- 27014 Rocky Hollow
- 1214 Oak Path
- 922 Hedgestone Dr
- 23003 Tornillo Dr
- 130 Nueva Vista
- 1111 Oak Path
- 1134 Summit Crest
- 419 Salado Mist
- 815 Highland Knoll
- 1002 Pinon Blvd
- 418 Texas Point
- 25002 Silverstone
- 414 Texas Point
- 22503 Madison Park
- 25011 Earthstone Dr
- 218 Jardin Vista
- 822 Amberstone Dr
- 25039 Summit Creek
- 618 Fairglen Ct
- 1111 Oak Path
- 111 Roan Trace
- 207 Verde Ridge
- 206 Mesa Loop
- 21914 Hardy Oak Blvd
- 25002 Silverstone
- 23211 Kaitlyn Canyon
- 1414 Mesa Hollow
- 846 Fawnway
- 610 Lightstone Dr
- 207 Colorado Canyon
- 153 Red Hawk Ridge
- 511 Sedberry Ct
- 935 Calico Garden
