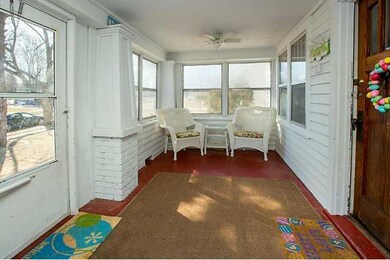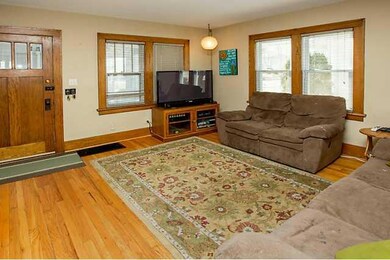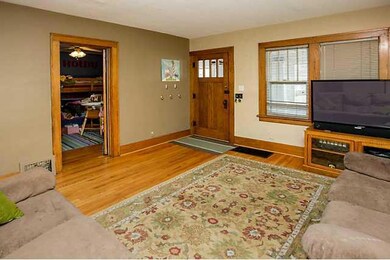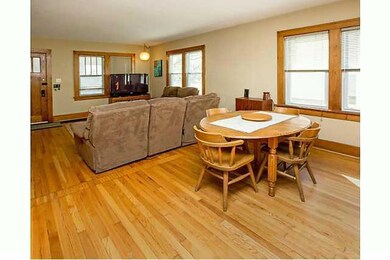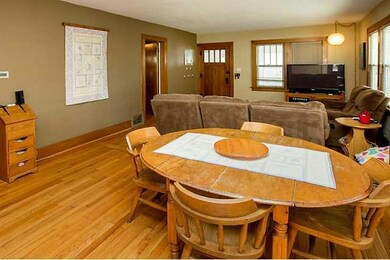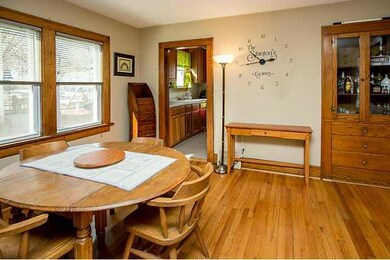
2504 39th St Des Moines, IA 50310
Beaverdale NeighborhoodHighlights
- Wood Flooring
- Shades
- Forced Air Heating and Cooling System
- Main Floor Primary Bedroom
- Eat-In Kitchen
- Family Room Downstairs
About This Home
As of August 2020Updated, polished & pampered....3 bedroom home with newer roof & gutters, windows, furnace, air conditioner, updated electrical, remodeled kitchen & bath! Enclosed front porch is perfect area for drop zone or extra entertaining. Stunning hardwood floors run throughout the large living room which opens to dining room. Remodeled kitchen with tile floors, backsplash & all kitchen appliances included! Two large bedrooms, remodeled bathroom & linen closet round out the first floor. Upstairs features large master suite. Partially finished lower level provides additional living space & room for storage! Exterior space included newer deck, fenced in backyard & newer sidewalk and front steps. This is a must see!
Home Details
Home Type
- Single Family
Est. Annual Taxes
- $2,528
Year Built
- Built in 1925
Lot Details
- 7,000 Sq Ft Lot
- Lot Dimensions are 50x140
Home Design
- Brick Foundation
- Asphalt Shingled Roof
- Metal Siding
Interior Spaces
- 1,193 Sq Ft Home
- 1.5-Story Property
- Shades
- Family Room Downstairs
- Dining Area
- Finished Basement
- Partial Basement
Kitchen
- Eat-In Kitchen
- Stove
- Microwave
- Dishwasher
Flooring
- Wood
- Carpet
- Tile
Bedrooms and Bathrooms
- 3 Bedrooms | 2 Main Level Bedrooms
- Primary Bedroom on Main
- 1 Full Bathroom
Parking
- 1 Car Detached Garage
- Driveway
Utilities
- Forced Air Heating and Cooling System
Listing and Financial Details
- Assessor Parcel Number 10001936000000
Ownership History
Purchase Details
Home Financials for this Owner
Home Financials are based on the most recent Mortgage that was taken out on this home.Purchase Details
Home Financials for this Owner
Home Financials are based on the most recent Mortgage that was taken out on this home.Similar Homes in Des Moines, IA
Home Values in the Area
Average Home Value in this Area
Purchase History
| Date | Type | Sale Price | Title Company |
|---|---|---|---|
| Warranty Deed | $131,000 | None Available | |
| Warranty Deed | $111,500 | -- |
Mortgage History
| Date | Status | Loan Amount | Loan Type |
|---|---|---|---|
| Closed | $20,350 | Unknown | |
| Closed | $5,820 | Unknown | |
| Open | $104,800 | New Conventional | |
| Previous Owner | $111,500 | Fannie Mae Freddie Mac |
Property History
| Date | Event | Price | Change | Sq Ft Price |
|---|---|---|---|---|
| 08/14/2020 08/14/20 | Sold | $203,500 | -0.7% | $171 / Sq Ft |
| 06/25/2020 06/25/20 | Pending | -- | -- | -- |
| 06/23/2020 06/23/20 | For Sale | $205,000 | +56.5% | $172 / Sq Ft |
| 05/15/2013 05/15/13 | Sold | $131,000 | -3.0% | $110 / Sq Ft |
| 05/15/2013 05/15/13 | Pending | -- | -- | -- |
| 03/20/2013 03/20/13 | For Sale | $135,000 | -- | $113 / Sq Ft |
Tax History Compared to Growth
Tax History
| Year | Tax Paid | Tax Assessment Tax Assessment Total Assessment is a certain percentage of the fair market value that is determined by local assessors to be the total taxable value of land and additions on the property. | Land | Improvement |
|---|---|---|---|---|
| 2024 | $4,194 | $223,700 | $41,000 | $182,700 |
| 2023 | $4,146 | $223,700 | $41,000 | $182,700 |
| 2022 | $4,112 | $184,800 | $36,200 | $148,600 |
| 2021 | $3,728 | $184,800 | $36,200 | $148,600 |
| 2020 | $3,868 | $158,000 | $33,100 | $124,900 |
| 2019 | $3,582 | $158,000 | $33,100 | $124,900 |
| 2018 | $3,540 | $141,800 | $29,500 | $112,300 |
| 2017 | $3,162 | $141,800 | $29,500 | $112,300 |
| 2016 | $2,748 | $125,400 | $25,800 | $99,600 |
| 2015 | $2,748 | $113,000 | $25,800 | $87,200 |
| 2014 | $2,494 | $106,300 | $24,200 | $82,100 |
Agents Affiliated with this Home
-
Jen Stanbrough

Seller's Agent in 2020
Jen Stanbrough
RE/MAX
(515) 371-4814
8 in this area
267 Total Sales
-
Kyle Clarkson

Buyer's Agent in 2020
Kyle Clarkson
LPT Realty, LLC
(515) 554-2249
12 in this area
686 Total Sales
Map
Source: Des Moines Area Association of REALTORS®
MLS Number: 414365
APN: 100-01936000000

