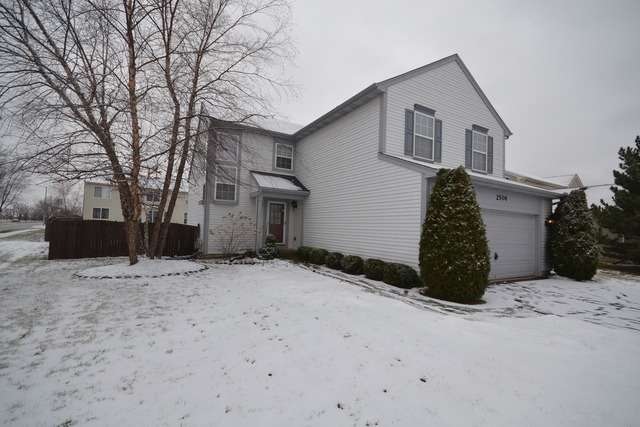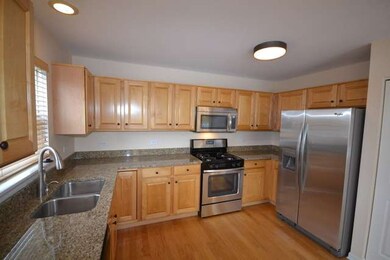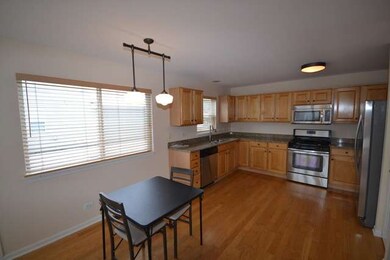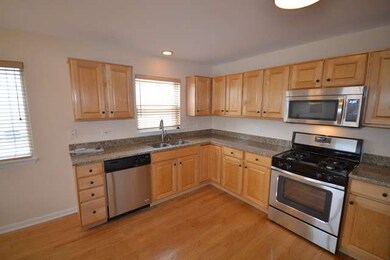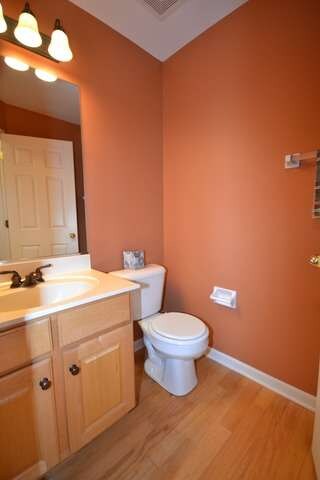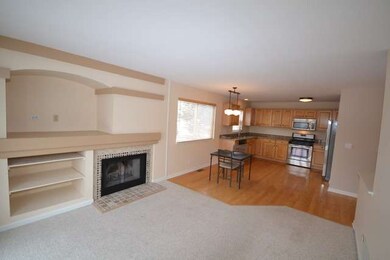
2504 Blakely Ln Unit 4 Naperville, IL 60540
West Sanctuary Lane NeighborhoodHighlights
- Landscaped Professionally
- Recreation Room
- Traditional Architecture
- Mary Lou Cowlishaw Elementary School Rated A
- Vaulted Ceiling
- 5-minute walk to Harris Fawell Park
About This Home
As of November 2020Give this a 10!Turn Key Spotless Condition!New Stainless Steel appliances & granite counters in Kitchen w/ pantry & an abundance of storage.Family room w/ fireplace & sliders to Paver patio!Vaulted Living room w/ wall of windows! All freshly painted!Escape in your master suite w/ private en suite & custom California closet organizer in walk-in! Additional 972 sq feet of living space in the finished lower level!
Last Agent to Sell the Property
Keller Williams Infinity License #475132989 Listed on: 01/04/2014

Last Buyer's Agent
Mary Beth Schultz
@properties Christie's International Real Estate License #475122224

Home Details
Home Type
- Single Family
Est. Annual Taxes
- $8,853
Year Built
- 1995
Lot Details
- Fenced Yard
- Landscaped Professionally
HOA Fees
- $5 per month
Parking
- Attached Garage
- Garage Transmitter
- Garage Door Opener
- Driveway
- Parking Included in Price
- Garage Is Owned
Home Design
- Traditional Architecture
- Slab Foundation
- Asphalt Shingled Roof
- Aluminum Siding
Interior Spaces
- Vaulted Ceiling
- Fireplace With Gas Starter
- Dining Area
- Home Office
- Recreation Room
- Wood Flooring
- Finished Basement
- Basement Fills Entire Space Under The House
- Storm Screens
Kitchen
- Breakfast Bar
- Walk-In Pantry
- Oven or Range
- Microwave
- Dishwasher
- Stainless Steel Appliances
- Disposal
Bedrooms and Bathrooms
- Primary Bathroom is a Full Bathroom
- Dual Sinks
- Soaking Tub
- Separate Shower
Laundry
- Laundry on main level
- Dryer
- Washer
Utilities
- Forced Air Heating and Cooling System
- Heating System Uses Gas
Additional Features
- North or South Exposure
- Patio
- Property is near a bus stop
Listing and Financial Details
- Homeowner Tax Exemptions
Ownership History
Purchase Details
Home Financials for this Owner
Home Financials are based on the most recent Mortgage that was taken out on this home.Purchase Details
Purchase Details
Home Financials for this Owner
Home Financials are based on the most recent Mortgage that was taken out on this home.Purchase Details
Home Financials for this Owner
Home Financials are based on the most recent Mortgage that was taken out on this home.Purchase Details
Home Financials for this Owner
Home Financials are based on the most recent Mortgage that was taken out on this home.Purchase Details
Home Financials for this Owner
Home Financials are based on the most recent Mortgage that was taken out on this home.Purchase Details
Home Financials for this Owner
Home Financials are based on the most recent Mortgage that was taken out on this home.Similar Homes in Naperville, IL
Home Values in the Area
Average Home Value in this Area
Purchase History
| Date | Type | Sale Price | Title Company |
|---|---|---|---|
| Warranty Deed | $330,000 | Baird & Warner Ttl Svcs Inc | |
| Interfamily Deed Transfer | -- | None Available | |
| Warranty Deed | $320,000 | First American Title Company | |
| Warranty Deed | $315,000 | Ctic | |
| Warranty Deed | $262,000 | Chicago Title Insurance Co | |
| Warranty Deed | $229,000 | -- | |
| Trustee Deed | $188,000 | -- |
Mortgage History
| Date | Status | Loan Amount | Loan Type |
|---|---|---|---|
| Open | $264,000 | New Conventional | |
| Previous Owner | $272,800 | New Conventional | |
| Previous Owner | $287,900 | New Conventional | |
| Previous Owner | $210,000 | Purchase Money Mortgage | |
| Previous Owner | $193,000 | Unknown | |
| Previous Owner | $50,000 | Stand Alone Second | |
| Previous Owner | $150,000 | No Value Available | |
| Previous Owner | $70,000 | Stand Alone Second | |
| Previous Owner | $208,000 | Unknown | |
| Previous Owner | $206,100 | No Value Available | |
| Previous Owner | $149,400 | Balloon |
Property History
| Date | Event | Price | Change | Sq Ft Price |
|---|---|---|---|---|
| 11/17/2023 11/17/23 | Rented | $3,000 | 0.0% | -- |
| 11/04/2023 11/04/23 | For Rent | $3,000 | +25.0% | -- |
| 12/13/2020 12/13/20 | Rented | $2,400 | -99.3% | -- |
| 12/07/2020 12/07/20 | Under Contract | -- | -- | -- |
| 11/23/2020 11/23/20 | Sold | $330,000 | 0.0% | $163 / Sq Ft |
| 11/23/2020 11/23/20 | For Rent | $2,400 | 0.0% | -- |
| 10/17/2020 10/17/20 | Pending | -- | -- | -- |
| 10/13/2020 10/13/20 | Price Changed | $349,900 | -1.4% | $173 / Sq Ft |
| 09/16/2020 09/16/20 | Price Changed | $355,000 | -1.4% | $176 / Sq Ft |
| 09/05/2020 09/05/20 | For Sale | $359,900 | 0.0% | $178 / Sq Ft |
| 08/30/2020 08/30/20 | Pending | -- | -- | -- |
| 08/27/2020 08/27/20 | For Sale | $359,900 | +12.5% | $178 / Sq Ft |
| 03/10/2014 03/10/14 | Sold | $319,900 | -1.2% | $158 / Sq Ft |
| 01/18/2014 01/18/14 | Pending | -- | -- | -- |
| 01/04/2014 01/04/14 | For Sale | $323,900 | -- | $160 / Sq Ft |
Tax History Compared to Growth
Tax History
| Year | Tax Paid | Tax Assessment Tax Assessment Total Assessment is a certain percentage of the fair market value that is determined by local assessors to be the total taxable value of land and additions on the property. | Land | Improvement |
|---|---|---|---|---|
| 2023 | $8,853 | $140,400 | $39,290 | $101,110 |
| 2022 | $8,700 | $133,300 | $37,020 | $96,280 |
| 2021 | $8,423 | $128,540 | $35,700 | $92,840 |
| 2020 | $8,412 | $128,540 | $35,700 | $92,840 |
| 2019 | $8,077 | $122,250 | $33,950 | $88,300 |
| 2018 | $7,785 | $115,980 | $32,480 | $83,500 |
| 2017 | $7,568 | $112,050 | $31,380 | $80,670 |
| 2016 | $7,427 | $107,530 | $30,110 | $77,420 |
| 2015 | $7,353 | $102,100 | $28,590 | $73,510 |
| 2014 | $6,992 | $94,210 | $26,180 | $68,030 |
| 2013 | $6,977 | $94,860 | $26,360 | $68,500 |
Agents Affiliated with this Home
-
Moin Haque

Seller's Agent in 2023
Moin Haque
Coldwell Banker Realty
(630) 518-0806
257 Total Sales
-
Eabad Haque

Seller Co-Listing Agent in 2023
Eabad Haque
Coldwell Banker Realty
(630) 788-7512
133 Total Sales
-
Sonali Iyengar

Buyer's Agent in 2023
Sonali Iyengar
Coldwell Banker Real Estate Group
(630) 649-8300
12 Total Sales
-
Ken Carn

Seller's Agent in 2020
Ken Carn
Digital Realty
(630) 742-6789
1 in this area
185 Total Sales
-
Joe Piraino

Seller's Agent in 2020
Joe Piraino
Baird Warner
(630) 202-5918
1 in this area
113 Total Sales
-
Yuliia Chavdar

Buyer's Agent in 2020
Yuliia Chavdar
Real People Realty
(630) 915-7544
33 Total Sales
Map
Source: Midwest Real Estate Data (MRED)
MLS Number: MRD08511096
APN: 07-27-107-007
- 2539 Lexington Ln
- 2659 Dunraven Ave
- 2809 Henley Ln
- 813 Paisley Ct
- 1164 Lakewood Cir Unit 2
- 1068 Selma Ln
- 1040 Sanctuary Ln
- 2003 Schumacher Dr
- 2135 Schumacher Dr
- 2008 Chang Ct
- 2518 Arcadia Cir Unit 112
- 2115 Periwinkle Ln
- 828 Sanctuary Ln
- 1163 Whispering Hills Dr Unit 127
- 1532 Sequoia Rd
- 1507 Ada Ln
- 631 S Whispering Hills Dr
- 858 Finley Dr
- 855 Finley Dr
- 4078 Boulder Ct Unit 2
