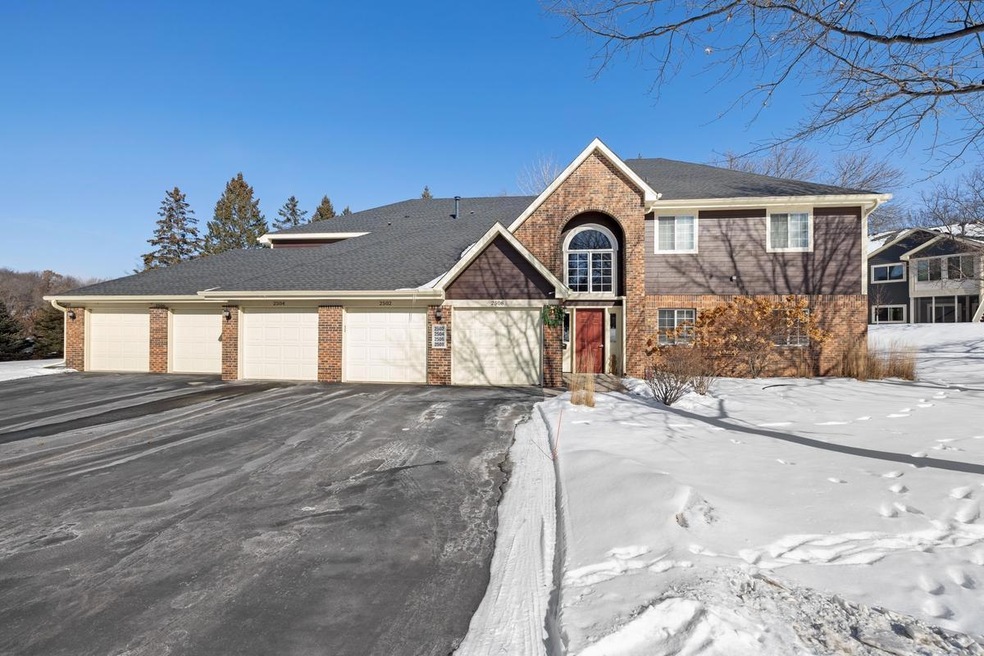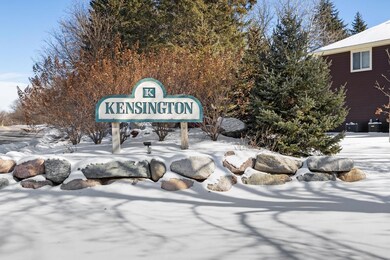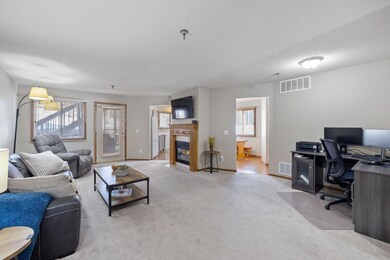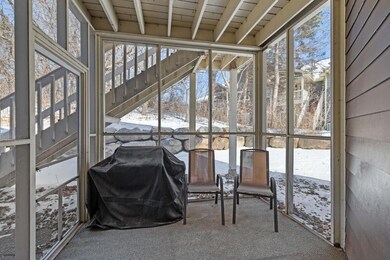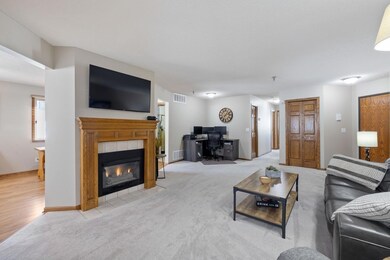
2504 Concord Way Saint Paul, MN 55120
Highlights
- Porch
- 1 Car Attached Garage
- 1-Story Property
- Mendota Elementary School Rated A
- Guest Parking
- Forced Air Heating and Cooling System
About This Home
As of May 2025Beautifully updated and stylish main level manor home - enjoy all living facilities on one level - in a super convenient Mendota Heights locale. Home features generous size eat in kitchen; living room boasts gas fireplace and walks out to private screened porch overlooking wooded area; living room is open to another dining area; primary suite has full bath and walk in closet; second bedroom, another full bath and in unit laundry complete this level. Many quality updates including new flooring in kitchen, new paint to kitchen cabinets, new hot water heater, new washing machine, new garbage disposal plus more! Pride of ownership shines through out and home is in true move in condition.
Property Details
Home Type
- Multi-Family
Est. Annual Taxes
- $1,922
Year Built
- Built in 1990
HOA Fees
- $460 Monthly HOA Fees
Parking
- 1 Car Attached Garage
- Garage Door Opener
- Guest Parking
Home Design
- Property Attached
Interior Spaces
- 1,328 Sq Ft Home
- 1-Story Property
- Living Room with Fireplace
Kitchen
- Range
- Microwave
- Dishwasher
- Disposal
Bedrooms and Bathrooms
- 2 Bedrooms
- 2 Full Bathrooms
Laundry
- Dryer
- Washer
Additional Features
- Porch
- Forced Air Heating and Cooling System
Community Details
- Association fees include maintenance structure, cable TV, hazard insurance, internet, lawn care, ground maintenance, parking, professional mgmt, trash, snow removal
- First Service Residential Association, Phone Number (952) 641-3976
Listing and Financial Details
- Assessor Parcel Number 274160004002
Ownership History
Purchase Details
Home Financials for this Owner
Home Financials are based on the most recent Mortgage that was taken out on this home.Purchase Details
Home Financials for this Owner
Home Financials are based on the most recent Mortgage that was taken out on this home.Purchase Details
Similar Homes in Saint Paul, MN
Home Values in the Area
Average Home Value in this Area
Purchase History
| Date | Type | Sale Price | Title Company |
|---|---|---|---|
| Deed | $240,000 | -- | |
| Warranty Deed | $187,500 | Results Title | |
| Warranty Deed | $102,000 | -- |
Mortgage History
| Date | Status | Loan Amount | Loan Type |
|---|---|---|---|
| Previous Owner | $170,218 | New Conventional |
Property History
| Date | Event | Price | Change | Sq Ft Price |
|---|---|---|---|---|
| 05/01/2025 05/01/25 | Sold | $240,000 | -3.2% | $181 / Sq Ft |
| 04/22/2025 04/22/25 | Pending | -- | -- | -- |
| 04/04/2025 04/04/25 | For Sale | $247,900 | +3.3% | $187 / Sq Ft |
| 04/01/2025 04/01/25 | Pending | -- | -- | -- |
| 03/24/2025 03/24/25 | Off Market | $240,000 | -- | -- |
| 03/12/2025 03/12/25 | Price Changed | $247,900 | -2.0% | $187 / Sq Ft |
| 02/26/2025 02/26/25 | For Sale | $252,900 | -- | $190 / Sq Ft |
Tax History Compared to Growth
Tax History
| Year | Tax Paid | Tax Assessment Tax Assessment Total Assessment is a certain percentage of the fair market value that is determined by local assessors to be the total taxable value of land and additions on the property. | Land | Improvement |
|---|---|---|---|---|
| 2023 | $1,922 | $220,700 | $22,200 | $198,500 |
| 2022 | $1,772 | $223,500 | $22,400 | $201,100 |
| 2021 | $1,832 | $193,900 | $19,500 | $174,400 |
| 2020 | $1,642 | $197,000 | $19,800 | $177,200 |
| 2019 | $1,354 | $173,900 | $17,500 | $156,400 |
| 2018 | $1,505 | $142,700 | $14,300 | $128,400 |
| 2017 | $1,558 | $141,000 | $14,200 | $126,800 |
| 2016 | $1,610 | $141,000 | $14,200 | $126,800 |
| 2015 | $1,503 | $147,000 | $14,800 | $132,200 |
| 2014 | -- | $132,200 | $13,300 | $118,900 |
| 2013 | -- | $124,700 | $12,500 | $112,200 |
Agents Affiliated with this Home
-
Mary Jo Sandvik
M
Seller's Agent in 2025
Mary Jo Sandvik
Edina Realty, Inc.
(612) 849-7161
2 in this area
45 Total Sales
-
Anissa Lightner

Buyer's Agent in 2025
Anissa Lightner
Edina Realty, Inc.
(612) 708-3606
1 in this area
120 Total Sales
Map
Source: NorthstarMLS
MLS Number: 6656755
APN: 27-41600-04-002
- 2564 Concord Way
- 2499 Lockwood Dr Unit 61
- 2565 Heritage Dr Unit 111
- 2560 Heritage Dr Unit 122
- 2588 Lockwood Dr
- 786 Monet Ct
- 2367 Apache Ct
- 750 Mohican Ln
- 2490 Westview Terrace
- 815 Hazel Ct
- 722 Navajo Ln
- 2535 Haverton Rd
- 755 Keokuk Ln
- 777 Keokuk Ln
- 2300 Pagel Rd
- 2288 Apache St
- 2243 Apache St
- 809 Wagon Wheel Trail
- 2311 Swan Dr
- 771 Creek Ave
