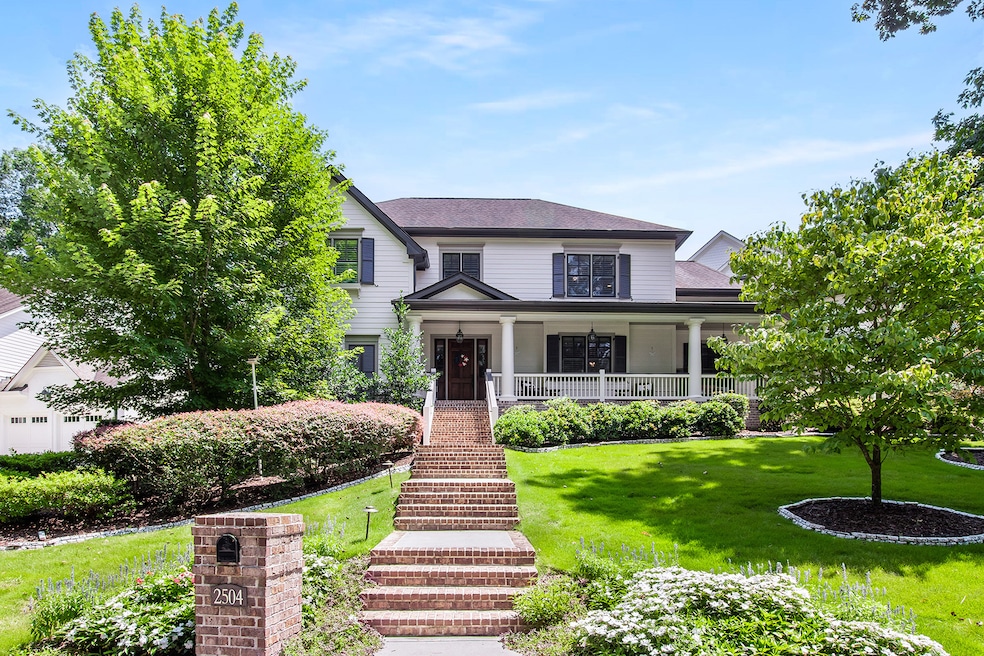Situated on a corner lot, this stunning home, built in 2014, is one of the best locations in Ashford Park. It is just around the corner from the offerings of Brookhaven Village's restaurants and shops, the Brookhaven MARTA station, and multiple parks. The property is surrounded by beautiful trees and features a large welcoming front porch. The arched foyer sets the stage for the captivating details to be discovered throughout the home: hardwood floors, 10 ft ceilings, plantation shutters, wainscoting, 2 fireplaces, and a coffered dining room. With custom closets throughout and flex spaces on every floor, no detail has been overlooked. The open concept kitchen, with custom banquet seating and pantry, is a dream. It features an expansive island with enough space to accommodate multiple chefs, while overlooking both living and dining rooms. Just off the kitchen is a versatile room. an office, a playroom, a yoga studio. whatever you dream! A mudroom with built-in cubbies and a closet connects the side garage to the kitchen. An added sunroom connects the living space to the backyard oasis and features a vaulted ceiling, a gas fireplace, and windows on three sides. It is TV ready. A spacious Trex deck overlooks the flat backyard and can accommodate both a lounge and dining areas. The fully fenced, low maintenance turf yard will ensure privacy and plenty of space for the dog to freely run, and just off the dining room is a grilling area. Upstairs, a loft space awaits, providing a space for homework, office, or music. The primary suite is a sanctuary, boasting an oversized room with two custom designed closets, additional storage under the eaves, and enough space for a relaxing seating area. The luxurious bathroom features a long double vanity, soaking tub, walk-in shower, and private water closet. Upstairs also features two additional bedrooms with their own private bathrooms and generous closets, and a spacious laundry room with a sink. The lower level provides a large media room - perfect for entertaining or a quiet night of movie watching. There is also a large private bedroom, a full bathroom, additional storage, and another nook eagerly awaiting your imagination. An outside entrance on this level walks out onto a private fenced side yard. The front yard features fresh zoysia sod and an irrigation system which also covers the backyard. All of your daily needs are right at hand with this centrally located residence. Perfect for easy commutes to Sandy Springs, Alpharetta, Buckhead, Intown, or Downtown. This home has been lovingly maintained and thoughtfully designed for low maintenance and easy living. Don't miss the opportunity to live in this beautiful residence in its prime location.

