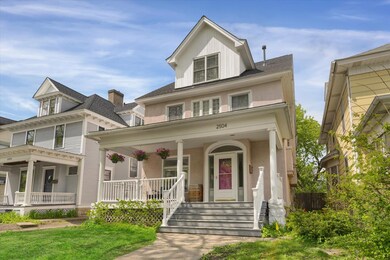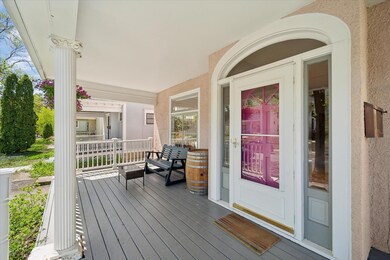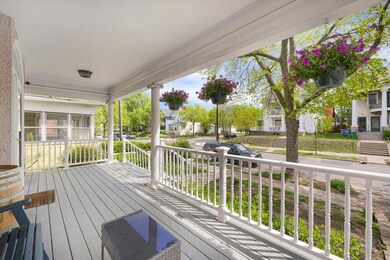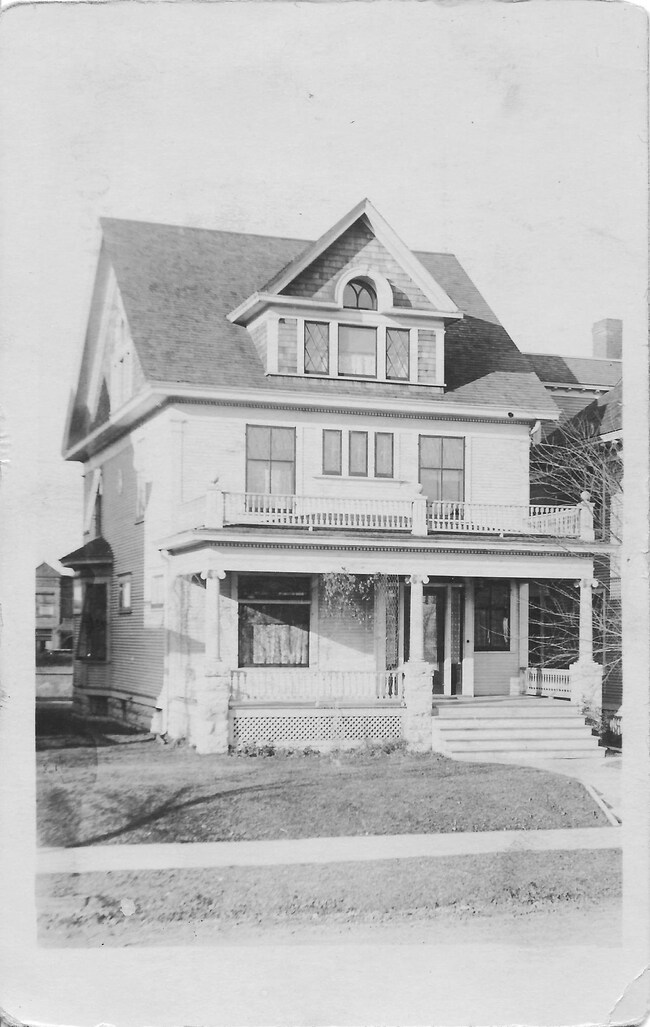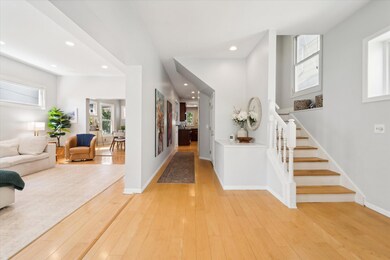
2504 Garfield Ave Minneapolis, MN 55405
Whittier NeighborhoodHighlights
- Recreation Room
- Home Gym
- Porch
- No HOA
- The kitchen features windows
- 4-minute walk to Mueller Park
About This Home
As of July 2024Gorgeous city home. Upon entry, a mix of old an new-beautiful stained glass windows, newer maple floors, contemporary millwork and colors. Lots of natural light, floor plan allows for easy flow. Spacious living room and dining room. Lovely updated kitchen with newer cabinets and granite countertops and glass tile backsplash. Beautifully updated bathrooms. Main floor half bath and laundry. 2nd floor has large walk in closet in the owner's suite and a full bath. 3rd floor boasts and amazing space- skylights, 3/4 bath and a fireplace. Use it as a bedroom, office, or an artists' space.
Inviting front porch, and private driveway leads to a 2 car garage. Lower level sheetrocked, high ceilings provide great potential for finishing off the space.
Home Details
Home Type
- Single Family
Est. Annual Taxes
- $6,475
Year Built
- Built in 1903
Lot Details
- 4,792 Sq Ft Lot
- Lot Dimensions are 40 x 118.6
- Privacy Fence
Parking
- 2 Car Garage
Interior Spaces
- 3,050 Sq Ft Home
- 2-Story Property
- Wet Bar
- Entrance Foyer
- Family Room with Fireplace
- Living Room
- Recreation Room
- Home Gym
- Unfinished Basement
Kitchen
- Range
- Dishwasher
- Disposal
- The kitchen features windows
Bedrooms and Bathrooms
- 4 Bedrooms
- Walk-In Closet
Laundry
- Dryer
- Washer
Additional Features
- Porch
- Forced Air Heating and Cooling System
Community Details
- No Home Owners Association
- Garfield Ave Add Subdivision
Listing and Financial Details
- Assessor Parcel Number 3402924230046
Ownership History
Purchase Details
Home Financials for this Owner
Home Financials are based on the most recent Mortgage that was taken out on this home.Purchase Details
Purchase Details
Home Financials for this Owner
Home Financials are based on the most recent Mortgage that was taken out on this home.Purchase Details
Home Financials for this Owner
Home Financials are based on the most recent Mortgage that was taken out on this home.Purchase Details
Purchase Details
Purchase Details
Purchase Details
Map
Similar Homes in Minneapolis, MN
Home Values in the Area
Average Home Value in this Area
Purchase History
| Date | Type | Sale Price | Title Company |
|---|---|---|---|
| Deed | $287,500 | Edgewater Title | |
| Quit Claim Deed | $500 | -- | |
| Warranty Deed | $480,000 | Burnet Title | |
| Warranty Deed | $404,500 | Burnet Title | |
| Interfamily Deed Transfer | -- | Attorney | |
| Interfamily Deed Transfer | -- | None Available | |
| Warranty Deed | $393,900 | -- | |
| Warranty Deed | $135,000 | -- |
Mortgage History
| Date | Status | Loan Amount | Loan Type |
|---|---|---|---|
| Previous Owner | $384,000 | New Conventional | |
| Previous Owner | $323,600 | New Conventional | |
| Previous Owner | $299,908 | New Conventional | |
| Previous Owner | $25,000 | Credit Line Revolving | |
| Previous Owner | $300,000 | Adjustable Rate Mortgage/ARM |
Property History
| Date | Event | Price | Change | Sq Ft Price |
|---|---|---|---|---|
| 07/12/2024 07/12/24 | Sold | $575,000 | +4.6% | $189 / Sq Ft |
| 05/24/2024 05/24/24 | Pending | -- | -- | -- |
| 05/16/2024 05/16/24 | For Sale | $549,900 | -- | $180 / Sq Ft |
Tax History
| Year | Tax Paid | Tax Assessment Tax Assessment Total Assessment is a certain percentage of the fair market value that is determined by local assessors to be the total taxable value of land and additions on the property. | Land | Improvement |
|---|---|---|---|---|
| 2023 | $6,575 | $503,000 | $148,000 | $355,000 |
| 2022 | $6,604 | $484,000 | $138,000 | $346,000 |
| 2021 | $6,374 | $476,500 | $107,000 | $369,500 |
| 2020 | $6,906 | $476,500 | $87,100 | $389,400 |
| 2019 | $6,465 | $476,500 | $71,400 | $405,100 |
| 2018 | $6,196 | $433,000 | $71,400 | $361,600 |
| 2017 | $5,694 | $373,000 | $64,900 | $308,100 |
| 2016 | $5,051 | $324,500 | $64,900 | $259,600 |
| 2015 | $5,303 | $324,500 | $64,900 | $259,600 |
| 2014 | -- | $316,000 | $64,900 | $251,100 |
Source: NorthstarMLS
MLS Number: 6532562
APN: 34-029-24-23-0046
- 2507 Lyndale Ave S
- 2518 Garfield Ave
- 2511 Aldrich Ave S
- 2417 Lyndale Ave S
- 2500 Aldrich Ave S Unit 4
- 2412 Harriet Ave Unit 101
- 2446 Aldrich Ave S Unit 111
- 2505 Aldrich Ave S
- 2616 Harriet Ave Unit 117
- 2616 Harriet Ave Unit 216
- 2616 Harriet Ave Unit 105
- 2545 Bryant Ave S Unit 1
- 2530 Pleasant Ave
- 2636 Lyndale Ave S Unit 1
- 2636 Lyndale Ave S Unit 4
- 2544 Pleasant Ave
- 2227 Garfield Ave
- 2613 Bryant Ave S
- 2301 Aldrich Ave S
- 2225 Harriet Ave

