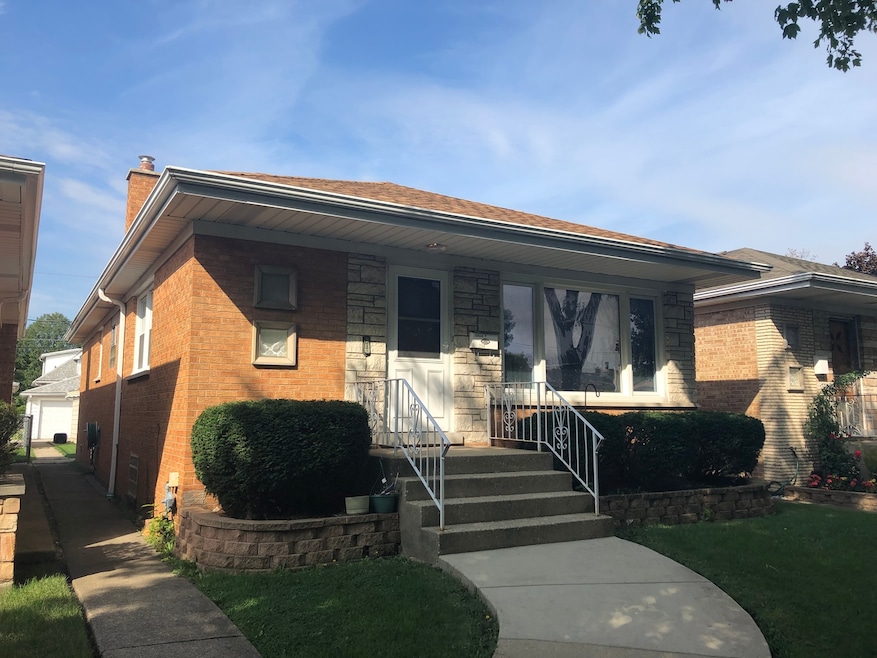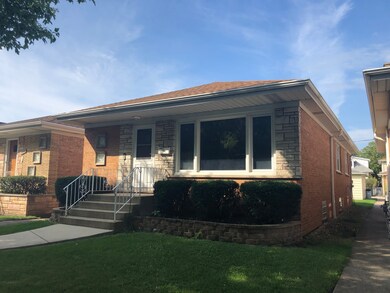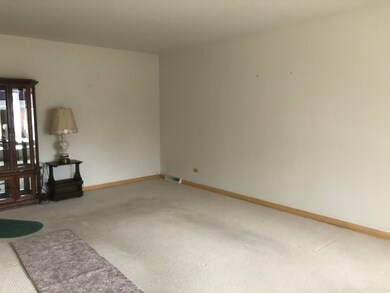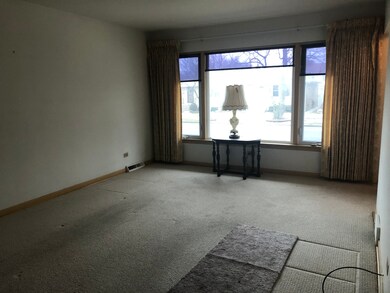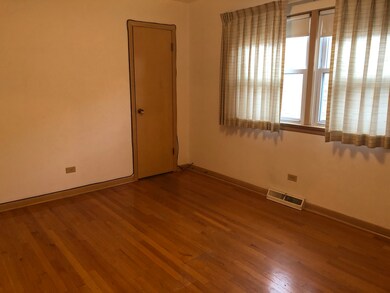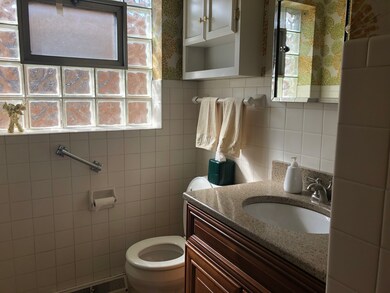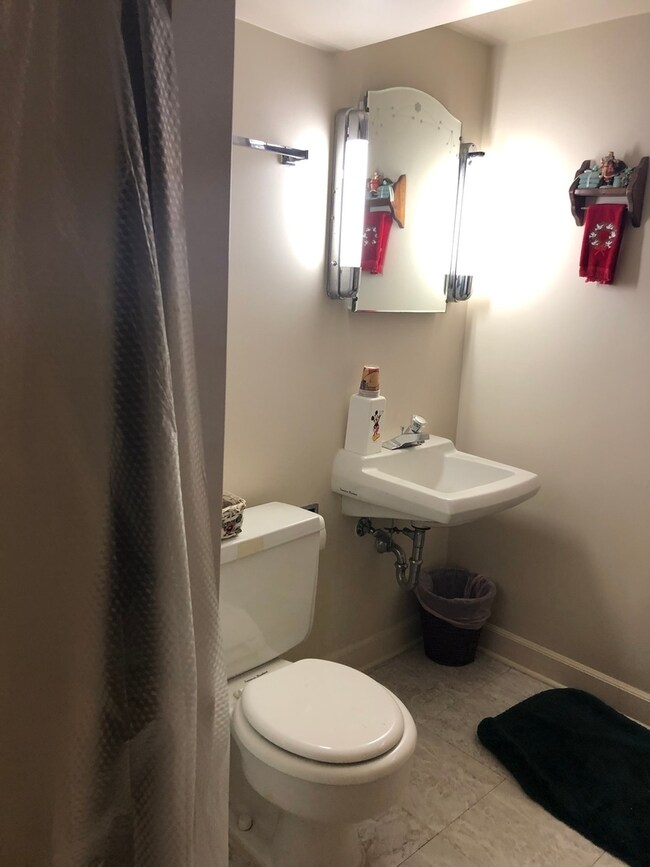
2504 Hainsworth Ave Riverside, IL 60546
Estimated Value: $342,070 - $368,000
Highlights
- Ranch Style House
- Wood Flooring
- Bathroom on Main Level
- A F Ames Elementary School Rated A
- Detached Garage
- 5-minute walk to Veterans Park
About This Home
As of July 2020Pretty brick raised ranch neutrally decorated and with some updates. Entryway closet leads to beige carpeted living room, 3 bedrooms with large closets and exposed oak floors. Eat-in kitchen dinette area with updated countertops and many many cabinets. White bathroom on the first floor. Basement is finished and extra large with 2nd bathroom. Newish windows. Backyard with room for the kids and leads to a 2-car garage. Solid home! Sold as-is. Disclosures produced upon request.
Last Agent to Sell the Property
I Know the Neighborhood LLC License #471020163 Listed on: 09/23/2019
Home Details
Home Type
- Single Family
Est. Annual Taxes
- $7,427
Year Built
- 1963
Lot Details
- 3,485
Parking
- Detached Garage
- Parking Included in Price
- Garage Is Owned
Home Design
- Ranch Style House
- Brick Exterior Construction
- Slab Foundation
- Asphalt Shingled Roof
Finished Basement
- Basement Fills Entire Space Under The House
- Finished Basement Bathroom
Utilities
- Forced Air Heating and Cooling System
- Heating System Uses Gas
- Lake Michigan Water
Additional Features
- Wood Flooring
- Bathroom on Main Level
- East or West Exposure
- City Lot
Ownership History
Purchase Details
Home Financials for this Owner
Home Financials are based on the most recent Mortgage that was taken out on this home.Purchase Details
Similar Homes in Riverside, IL
Home Values in the Area
Average Home Value in this Area
Purchase History
| Date | Buyer | Sale Price | Title Company |
|---|---|---|---|
| Gutierrez Cristobal | $245,000 | Attorney | |
| Decosola Mildred | -- | -- |
Mortgage History
| Date | Status | Borrower | Loan Amount |
|---|---|---|---|
| Open | Gutierrez Cristobal | $50,000 | |
| Previous Owner | Gutierrez Cristobal | $232,750 |
Property History
| Date | Event | Price | Change | Sq Ft Price |
|---|---|---|---|---|
| 07/15/2020 07/15/20 | Sold | $245,000 | -3.7% | $206 / Sq Ft |
| 06/08/2020 06/08/20 | Pending | -- | -- | -- |
| 06/02/2020 06/02/20 | For Sale | $254,500 | 0.0% | $214 / Sq Ft |
| 05/26/2020 05/26/20 | Pending | -- | -- | -- |
| 05/21/2020 05/21/20 | Price Changed | $254,500 | -1.7% | $214 / Sq Ft |
| 05/14/2020 05/14/20 | For Sale | $259,000 | 0.0% | $218 / Sq Ft |
| 05/08/2020 05/08/20 | Pending | -- | -- | -- |
| 04/15/2020 04/15/20 | Price Changed | $259,000 | -2.1% | $218 / Sq Ft |
| 04/14/2020 04/14/20 | Price Changed | $264,500 | -1.7% | $222 / Sq Ft |
| 03/14/2020 03/14/20 | Price Changed | $269,000 | -2.0% | $226 / Sq Ft |
| 02/25/2020 02/25/20 | Price Changed | $274,500 | -1.4% | $231 / Sq Ft |
| 12/27/2019 12/27/19 | Price Changed | $278,500 | -3.6% | $234 / Sq Ft |
| 09/23/2019 09/23/19 | For Sale | $289,000 | -- | $243 / Sq Ft |
Tax History Compared to Growth
Tax History
| Year | Tax Paid | Tax Assessment Tax Assessment Total Assessment is a certain percentage of the fair market value that is determined by local assessors to be the total taxable value of land and additions on the property. | Land | Improvement |
|---|---|---|---|---|
| 2024 | $7,427 | $30,000 | $3,875 | $26,125 |
| 2023 | $5,367 | $30,000 | $3,875 | $26,125 |
| 2022 | $5,367 | $19,575 | $3,391 | $16,184 |
| 2021 | $5,193 | $19,574 | $3,390 | $16,184 |
| 2020 | $6,448 | $20,804 | $3,390 | $17,414 |
| 2019 | $5,345 | $17,576 | $3,100 | $14,476 |
| 2018 | $5,191 | $17,576 | $3,100 | $14,476 |
| 2017 | $1,225 | $17,576 | $3,100 | $14,476 |
| 2016 | $2,021 | $17,726 | $2,712 | $15,014 |
| 2015 | $2,069 | $17,726 | $2,712 | $15,014 |
| 2014 | $2,025 | $17,726 | $2,712 | $15,014 |
| 2013 | $1,922 | $19,335 | $2,712 | $16,623 |
Agents Affiliated with this Home
-
Karen Arndt

Seller's Agent in 2020
Karen Arndt
I Know the Neighborhood LLC
(708) 305-2912
40 in this area
96 Total Sales
-
Araceli Corral
A
Buyer's Agent in 2020
Araceli Corral
ArCo Realty
(708) 308-0370
1 in this area
10 Total Sales
Map
Source: Midwest Real Estate Data (MRED)
MLS Number: MRD10528090
APN: 15-25-130-042-0000
- 464 Northgate Ct
- 432 Selborne Rd
- 82 Northgate Rd
- 38 Northgate Rd
- 2311 Park Ave
- 2317 Forest Ave
- 2230 Keystone Ave
- 327 Southcote Rd
- 326 Evelyn Rd
- 562 Byrd Rd
- 496 Longcommon Rd
- 273 Desplaines Ave
- 501 Byrd Rd
- 246 Northwood Rd
- 508 Kent Rd
- 751 Arlington Rd
- 151 N Delaplaine Rd
- 2914 Maple Ave
- 2934 Maple Ave
- 2547 & 2549 2nd Ave
- 2504 Hainsworth Ave
- 2502 Hainsworth Ave
- 2506 Hainsworth Ave
- 2500 Hainsworth Ave
- 2508 Hainsworth Ave
- 2510 Hainsworth Ave
- 2512 Hainsworth Ave
- 2505 Burr Oak Ave
- 2503 Burr Oak Ave
- 2507 Burr Oak Ave
- 2514 Hainsworth Ave
- 2501 Burr Oak Ave
- 2509 Burr Oak Ave
- 2434 Hainsworth Ave
- 2516 Hainsworth Ave
- 2505 Hainsworth Ave
- 2513 Burr Oak Ave
- 2503 Hainsworth Ave
- 2507 Hainsworth Ave
- 2501 Hainsworth Ave
