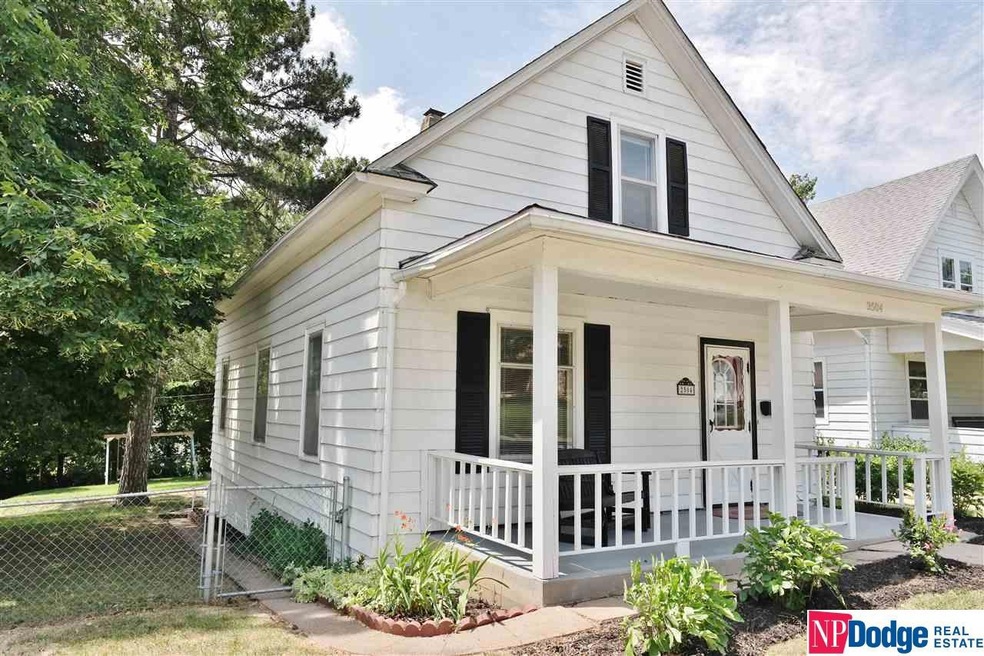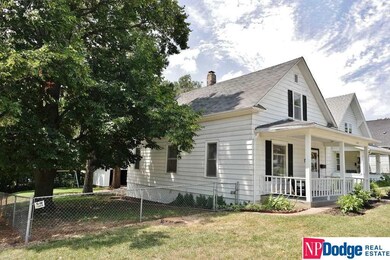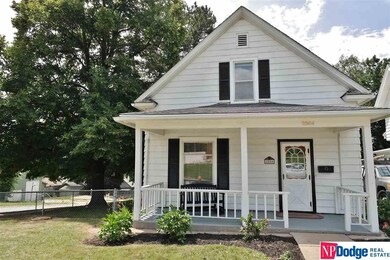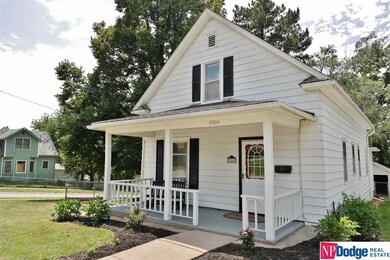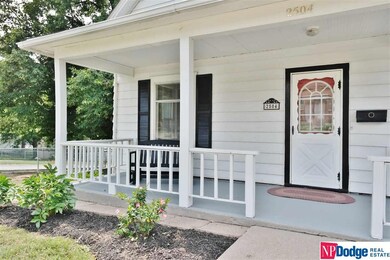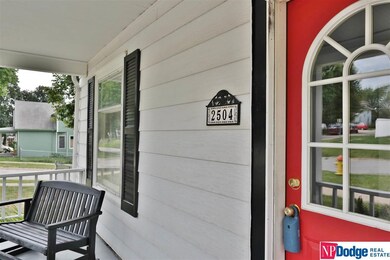
2504 N 61st St Omaha, NE 68104
Benson NeighborhoodHighlights
- Deck
- No HOA
- Porch
- Wood Flooring
- 1 Car Detached Garage
- Patio
About This Home
As of April 2019This home has had face-lift! Located in trendy Benson, less than a 5 minute walk downtown to local shops and restaurants. Home has professional landscaping, new paint, refinished original wood floors, new light fixtures, & an updated kitchen w/stainless steel appliances, Corian countertops, and even a double oven. Convenient main floor laundry w/ washer & dryer included! Furnace & AC pre-inspected. Huge open walk-out basement w/bonus 1/4 bathroom.
Last Agent to Sell the Property
Better Homes and Gardens R.E. Brokerage Phone: 402-657-4332 License #20140430 Listed on: 07/12/2016

Home Details
Home Type
- Single Family
Est. Annual Taxes
- $1,718
Year Built
- Built in 1914
Lot Details
- Lot Dimensions are 50 x 128
- Property is Fully Fenced
- Chain Link Fence
Parking
- 1 Car Detached Garage
Home Design
- Composition Roof
- Steel Siding
Interior Spaces
- 1,392 Sq Ft Home
- 1.5-Story Property
- Window Treatments
- Walk-Out Basement
Kitchen
- Oven or Range
- Microwave
- Dishwasher
Flooring
- Wood
- Carpet
- Vinyl
Bedrooms and Bathrooms
- 3 Bedrooms
Laundry
- Dryer
- Washer
Outdoor Features
- Deck
- Patio
- Shed
- Porch
Schools
- Benson West Elementary School
- Monroe Middle School
- Benson High School
Utilities
- Forced Air Heating and Cooling System
- Heating System Uses Gas
- Cable TV Available
Community Details
- No Home Owners Association
- Halcyon Heights Subdivision
Listing and Financial Details
- Assessor Parcel Number 1227500000
- Tax Block 14
Ownership History
Purchase Details
Home Financials for this Owner
Home Financials are based on the most recent Mortgage that was taken out on this home.Purchase Details
Home Financials for this Owner
Home Financials are based on the most recent Mortgage that was taken out on this home.Similar Homes in the area
Home Values in the Area
Average Home Value in this Area
Purchase History
| Date | Type | Sale Price | Title Company |
|---|---|---|---|
| Warranty Deed | $123,000 | Aksarben Title And Escrow | |
| Warranty Deed | $113,000 | None Available |
Mortgage History
| Date | Status | Loan Amount | Loan Type |
|---|---|---|---|
| Open | $119,310 | New Conventional | |
| Previous Owner | $90,320 | New Conventional |
Property History
| Date | Event | Price | Change | Sq Ft Price |
|---|---|---|---|---|
| 04/09/2019 04/09/19 | Sold | $123,000 | +2.5% | $88 / Sq Ft |
| 03/01/2019 03/01/19 | Pending | -- | -- | -- |
| 02/28/2019 02/28/19 | For Sale | $120,000 | +6.3% | $86 / Sq Ft |
| 08/26/2016 08/26/16 | Sold | $112,900 | -1.8% | $81 / Sq Ft |
| 07/20/2016 07/20/16 | Pending | -- | -- | -- |
| 07/12/2016 07/12/16 | For Sale | $115,000 | +19.2% | $83 / Sq Ft |
| 06/22/2016 06/22/16 | Sold | $96,500 | -2.5% | $69 / Sq Ft |
| 05/28/2016 05/28/16 | Pending | -- | -- | -- |
| 05/12/2016 05/12/16 | For Sale | $99,000 | -- | $71 / Sq Ft |
Tax History Compared to Growth
Tax History
| Year | Tax Paid | Tax Assessment Tax Assessment Total Assessment is a certain percentage of the fair market value that is determined by local assessors to be the total taxable value of land and additions on the property. | Land | Improvement |
|---|---|---|---|---|
| 2023 | $3,492 | $165,500 | $9,100 | $156,400 |
| 2022 | $2,690 | $126,000 | $9,100 | $116,900 |
| 2021 | $2,667 | $126,000 | $9,100 | $116,900 |
| 2020 | $2,700 | $126,100 | $9,100 | $117,000 |
| 2019 | $2,783 | $129,600 | $9,100 | $120,500 |
| 2018 | $2,636 | $122,600 | $9,100 | $113,500 |
| 2017 | $1,725 | $98,200 | $18,200 | $80,000 |
| 2016 | $1,725 | $80,400 | $12,800 | $67,600 |
| 2015 | $1,702 | $80,400 | $12,800 | $67,600 |
| 2014 | $1,702 | $80,400 | $12,800 | $67,600 |
Agents Affiliated with this Home
-
Ann Townsend

Seller's Agent in 2019
Ann Townsend
BHHS Ambassador Real Estate
(402) 706-3037
208 Total Sales
-

Buyer's Agent in 2019
Beth Wallman
Nebraska Realty
(402) 917-0862
-
Kim Bills

Seller's Agent in 2016
Kim Bills
Better Homes and Gardens R.E.
(402) 657-4332
5 in this area
201 Total Sales
-
Kathy Lanphier

Buyer's Agent in 2016
Kathy Lanphier
BHHS Ambassador Real Estate
(402) 670-1040
126 Total Sales
Map
Source: Great Plains Regional MLS
MLS Number: 21612796
APN: 2750-0000-12
- 2519 N 61st St
- 2347 N 63rd St
- 2308 N 61st St
- 2548 N 60th Ave
- 2701 N 61st St
- 2544 N 64th St
- 5822 Lake St
- 2507 N 65th St
- 6062 Blondo St
- 6223 Blondo St
- 6512 Maple St
- 1822 N 60th St
- 6104 Decatur St
- 1909 N 59th St
- 2820 N 66th St Unit 214
- 5634 Blondo St
- 2323 N 56th St
- 6458 Decatur St
- 2206 N 56th St
- 3107 N 59th St
