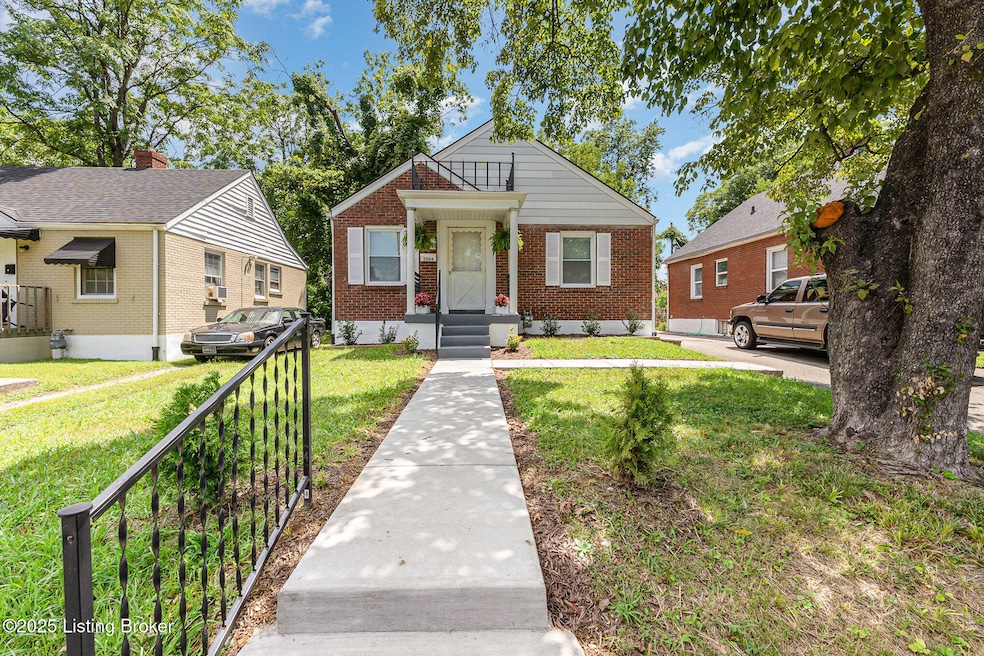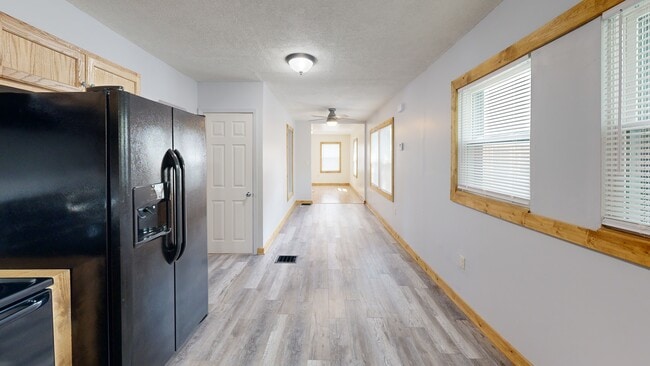
2504 Standard Ave Louisville, KY 40210
Park Hill NeighborhoodEstimated payment $1,027/month
Highlights
- No HOA
- Porch
- Forced Air Heating and Cooling System
About This Home
If you're looking for ''cookie-cutter,'' keep scrolling. But if you're into freshly polished charm with character — welcome home. This 2-bedroom traditional stunner has been thoughtfully renovated and it shows. Shiny new finishes catch the light in every corner, from the gleaming floors to new paint. The living space is open and airy but still feels grounded, with a dining area that has its own identity — no awkward combo-room here. The kitchen is lined with cabinetry on two full walls and the sunroom is your new happy place. Don't miss the huge basement! Outside, solid brick construction gives this beauty timeless style and lasting strength. All this, just minutes from downtown's food scene and expressways that actually get you where you need to be on time. A truly unique find!
Home Details
Home Type
- Single Family
Est. Annual Taxes
- $591
Year Built
- Built in 1941
Parking
- Driveway
Home Design
- Brick Exterior Construction
- Poured Concrete
- Shingle Roof
Interior Spaces
- 963 Sq Ft Home
- 1-Story Property
- Basement
Bedrooms and Bathrooms
- 2 Bedrooms
- 1 Full Bathroom
Utilities
- Forced Air Heating and Cooling System
- Heating System Uses Natural Gas
Additional Features
- Porch
- Chain Link Fence
Community Details
- No Home Owners Association
- Astoria Place Subdivision
Listing and Financial Details
- Legal Lot and Block 0139 / 040H
- Assessor Parcel Number 040H01390000
Map
Home Values in the Area
Average Home Value in this Area
Tax History
| Year | Tax Paid | Tax Assessment Tax Assessment Total Assessment is a certain percentage of the fair market value that is determined by local assessors to be the total taxable value of land and additions on the property. | Land | Improvement |
|---|---|---|---|---|
| 2024 | $591 | $46,060 | $5,000 | $41,060 |
| 2023 | $618 | $46,060 | $5,000 | $41,060 |
| 2022 | $286 | $21,060 | $2,500 | $18,560 |
| 2021 | $305 | $21,060 | $2,500 | $18,560 |
| 2020 | $289 | $21,060 | $2,500 | $18,560 |
| 2019 | $539 | $40,210 | $2,500 | $37,710 |
| 2018 | $0 | $25,390 | $2,500 | $22,890 |
| 2017 | $0 | $25,390 | $2,500 | $22,890 |
| 2013 | $254 | $25,390 | $2,500 | $22,890 |
Property History
| Date | Event | Price | Change | Sq Ft Price |
|---|---|---|---|---|
| 07/19/2025 07/19/25 | For Sale | $181,000 | -- | $188 / Sq Ft |
Purchase History
| Date | Type | Sale Price | Title Company |
|---|---|---|---|
| Deed | $30,000 | None Listed On Document | |
| Warranty Deed | -- | None Listed On Document | |
| Warranty Deed | -- | None Listed On Document | |
| Interfamily Deed Transfer | -- | First American Title Co | |
| Interfamily Deed Transfer | -- | None Available | |
| Interfamily Deed Transfer | -- | -- |
Mortgage History
| Date | Status | Loan Amount | Loan Type |
|---|---|---|---|
| Previous Owner | $13,500 | New Conventional |
About the Listing Agent

George Green is a leading real estate professional in the Louisville and Southern Indiana areas, renowned for his extensive experience, impressive sales record, and high transaction volume. His exceptional performance has earned him the prestigious "Agent of the Year" title for Kentucky for seven consecutive years (2016-2022), along with numerous first-place awards in sales volume, commissions earned, and closed deals across the state.
With over 17 years of real estate experience,
George's Other Listings
Source: Metro Search (Greater Louisville Association of REALTORS®)
MLS Number: 1692998
APN: 040H01390000
- 2320 Standard Ave
- 2325 Bolling Ave
- 2522 Wilson Ave
- 2318 Bolling Ave
- 2632 Woodland Ave
- 2511 W Hill St
- 1349 Olive St
- 2104 W Burnett Ave
- 1340 Olive St
- 2108 Bolling Ave
- 2023 Standard Ave
- 1343 S 26th St
- 2017 Standard Ave
- 1331 S 28th St
- 2008 Standard Ave
- 1844 Bolling Ave
- 2008 W Burnett Ave
- 2216 W Ormsby Ave
- 1844 W Hill St
- 1206 S 23rd St
- 2023 Standard Ave
- 1339 S 28th St
- 1339 S 28th St Unit 2
- 2015 Standard Ave
- 2008 Standard Ave
- 1610 S 28th St
- 2733 Dumesnil St Unit 1
- 2615 Virginia Ave
- 2110 Burwell Ave
- 1439 Beech St Unit 3
- 1439 Beech St
- 2913 Dumesnil St
- 1831 W Ormsby Ave
- 2913 Dumesnil St Unit 1
- 2808 Conestoga Ave
- 1787 Wilson Ave
- 1712 Saint Louis Ave
- 2615 Greenwood Ave
- 1826 Greenwood Ave
- 1913 Beech St





