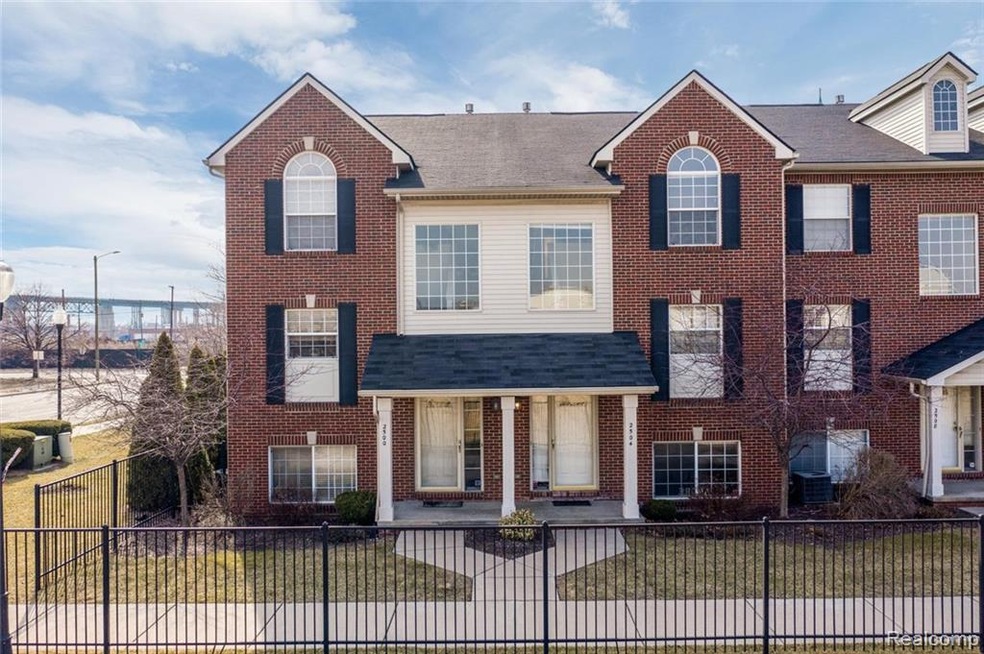
$225,000
- 2 Beds
- 2 Baths
- 1,200 Sq Ft
- 1661 Campau Farms Cir
- Unit 28-Bldg11
- Detroit, MI
Beautiful "Loft" style 2 bedroom, 2 bath condo in the downtown Detroit area. Unit faces the courtyard area and community pool. Condo has been updated with new flooring throughout, brand new maple kitchen with granite counter, all new SS appliances. Gorgeous hardwood floors throughout the first floor just installed and finished with 3 coats of polyurethane. Bathrooms have both been completed
Susan Munce Real Estate Us, LLC
