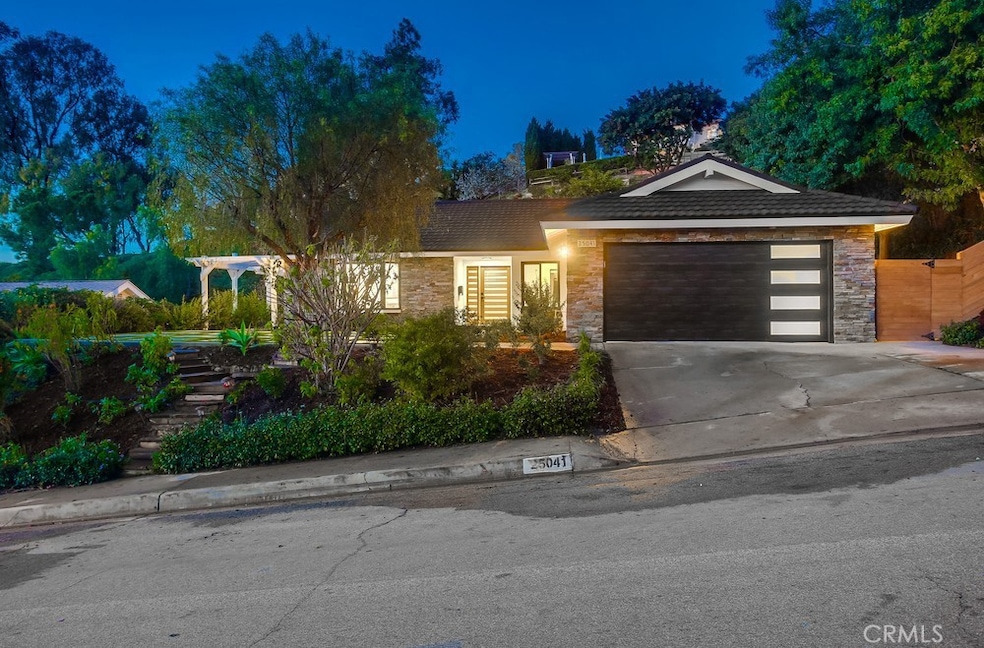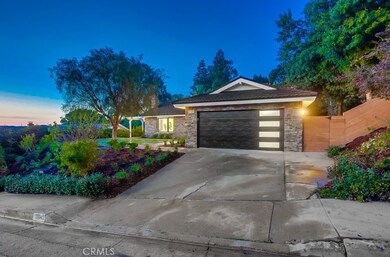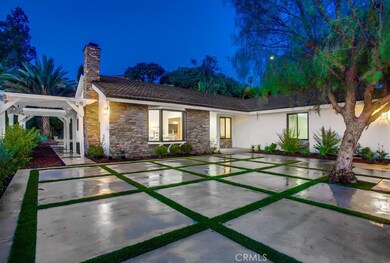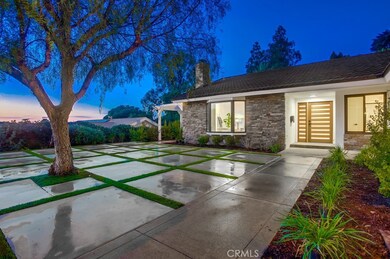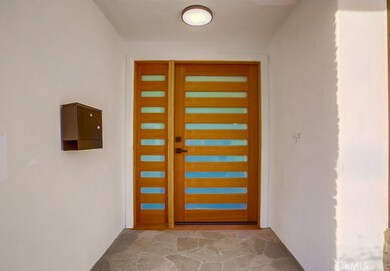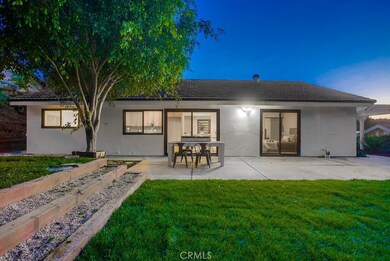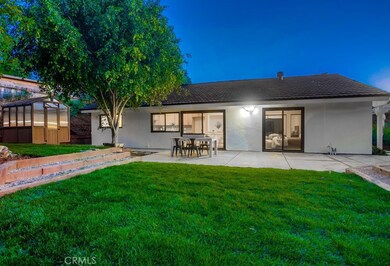
25041 Via Portola Laguna Niguel, CA 92677
Estimated Value: $1,519,000 - $1,725,000
Highlights
- Greenhouse
- Panoramic View
- Main Floor Bedroom
- Hidden Hills Elementary Rated A-
- Cathedral Ceiling
- Quartz Countertops
About This Home
As of March 2024Welcome to your dream home at 25041 Via Portola, nestled in the heart of the desirable Laguna Niguel community. This stunning property offers a rare combination of luxury, comfort, and breathtaking panoramic views that promise an unparalleled living experience.
As you step through the oversized front door, you are greeted by a spacious and inviting living room, complete with a cozy fireplace adorned with a ceramic tile facade, creating the perfect ambiance for both relaxation and entertaining. The open floor plan seamlessly flows into the gourmet kitchen, a chef's delight featuring top-of-the-line stainless steel appliances, elegant quartz countertops, shaker cabinet doors with sophisticated gold hardware, ensuring both functionality and style.
This home boasts four generously sized bedrooms, offering ample space for family, guests, or a home office. The two remodeled bathrooms exude luxury with marble shower surrounds, frameless glass shower doors, and mirrored wardrobe doors, adding a touch of elegance to your daily routine.
Step outside to the large backyard where a greenhouse awaits those with a green thumb or aspirations of sustainable living. The mature landscape and captivating views of the hills provide a serene backdrop for outdoor gatherings or quiet moments of reflection.
With two car garage, this property combines elegance with practicality. Located in a community known for its beauty and tranquility, yet close to amenities and activities that cater to all interests and lifestyles, 25041 Via Portola is more than just a house—it's a place to call home.
Last Agent to Sell the Property
Sal Nesh, Broker Brokerage Email: salnn@sbcglobal.net License #00942001 Listed on: 02/24/2024
Home Details
Home Type
- Single Family
Est. Annual Taxes
- $6,373
Year Built
- Built in 1970
Lot Details
- 0.31 Acre Lot
- Southwest Facing Home
- Back and Front Yard
Parking
- 2 Car Direct Access Garage
- 2 Open Parking Spaces
- Parking Available
- Front Facing Garage
- Two Garage Doors
Property Views
- Panoramic
- Canyon
- Hills
Home Design
- Turnkey
- Slab Foundation
- Metal Roof
- Stone Veneer
- Stucco
Interior Spaces
- 1,642 Sq Ft Home
- 1-Story Property
- Cathedral Ceiling
- Gas Fireplace
- Double Pane Windows
- Insulated Windows
- Sliding Doors
- Insulated Doors
- Family Room Off Kitchen
- Living Room with Fireplace
- Home Office
- Utility Room
- Laundry Room
- Laminate Flooring
Kitchen
- Free-Standing Range
- Range Hood
- Dishwasher
- Quartz Countertops
Bedrooms and Bathrooms
- 4 Main Level Bedrooms
- Mirrored Closets Doors
- Remodeled Bathroom
- 2 Full Bathrooms
- Stone Bathroom Countertops
- Dual Sinks
- Dual Vanity Sinks in Primary Bathroom
- Multiple Shower Heads
- Walk-in Shower
Outdoor Features
- Concrete Porch or Patio
- Exterior Lighting
- Greenhouse
Schools
- Hidden Hills Elementary School
- Niguel Hills Middle School
- Dana Hills High School
Utilities
- Central Heating and Cooling System
- Natural Gas Connected
- Tankless Water Heater
- Sewer Paid
- Cable TV Available
Community Details
- No Home Owners Association
- Niguel Hills Subdivision
- Foothills
Listing and Financial Details
- Tax Lot 87
- Tax Tract Number 7141
- Assessor Parcel Number 63710609
- $21 per year additional tax assessments
Ownership History
Purchase Details
Home Financials for this Owner
Home Financials are based on the most recent Mortgage that was taken out on this home.Purchase Details
Home Financials for this Owner
Home Financials are based on the most recent Mortgage that was taken out on this home.Purchase Details
Home Financials for this Owner
Home Financials are based on the most recent Mortgage that was taken out on this home.Purchase Details
Home Financials for this Owner
Home Financials are based on the most recent Mortgage that was taken out on this home.Purchase Details
Home Financials for this Owner
Home Financials are based on the most recent Mortgage that was taken out on this home.Similar Homes in Laguna Niguel, CA
Home Values in the Area
Average Home Value in this Area
Purchase History
| Date | Buyer | Sale Price | Title Company |
|---|---|---|---|
| Steven H A Cynthia L Olsen Family Trust | $1,600,000 | First American Title | |
| Rs Real Estate Plus | $1,050,000 | First American Title | |
| Mickelson Eric | -- | Fidelity National Title | |
| Craig Linda Marie | $500,000 | Ticor Title Company | |
| Short Joseph C | $530,000 | First American Title Co |
Mortgage History
| Date | Status | Borrower | Loan Amount |
|---|---|---|---|
| Previous Owner | Rs Real Estate Plus | $1,017,000 | |
| Previous Owner | Mickelson Eric | $350,000 | |
| Previous Owner | Craig Mickelson Linda M | $165,000 | |
| Previous Owner | Craig Linda Marie | $100,000 | |
| Previous Owner | Short Joseph C | $115,000 | |
| Previous Owner | Short Joseph C | $35,000 | |
| Previous Owner | Short Joseph C | $510,000 | |
| Previous Owner | Short Joseph C | $424,000 | |
| Previous Owner | Short Joseph C | $110,000 | |
| Previous Owner | Short Joseph C | $110,000 | |
| Previous Owner | Short Joseph C | $79,500 | |
| Previous Owner | Short Joseph C | $424,000 | |
| Previous Owner | Frankel Donald | $67,000 | |
| Previous Owner | Frankel Donald M | $60,000 |
Property History
| Date | Event | Price | Change | Sq Ft Price |
|---|---|---|---|---|
| 03/21/2024 03/21/24 | Sold | $1,600,000 | 0.0% | $974 / Sq Ft |
| 03/05/2024 03/05/24 | Pending | -- | -- | -- |
| 02/24/2024 02/24/24 | For Sale | $1,599,900 | -- | $974 / Sq Ft |
Tax History Compared to Growth
Tax History
| Year | Tax Paid | Tax Assessment Tax Assessment Total Assessment is a certain percentage of the fair market value that is determined by local assessors to be the total taxable value of land and additions on the property. | Land | Improvement |
|---|---|---|---|---|
| 2024 | $6,373 | $628,023 | $510,743 | $117,280 |
| 2023 | $6,238 | $615,709 | $500,728 | $114,981 |
| 2022 | $6,120 | $603,637 | $490,910 | $112,727 |
| 2021 | $6,001 | $591,801 | $481,284 | $110,517 |
| 2020 | $5,942 | $585,733 | $476,349 | $109,384 |
| 2019 | $5,825 | $574,249 | $467,009 | $107,240 |
| 2018 | $5,713 | $562,990 | $457,852 | $105,138 |
| 2017 | $5,602 | $551,951 | $448,874 | $103,077 |
| 2016 | $5,495 | $541,129 | $440,073 | $101,056 |
| 2015 | $5,412 | $533,001 | $433,462 | $99,539 |
| 2014 | $5,308 | $522,561 | $424,971 | $97,590 |
Agents Affiliated with this Home
-
sal nesheiwat

Seller's Agent in 2024
sal nesheiwat
Sal Nesh, Broker
(714) 488-8824
21 Total Sales
-
Jordan Bennett

Buyer's Agent in 2024
Jordan Bennett
Regency Real Estate Brokers
(949) 282-9381
317 Total Sales
Map
Source: California Regional Multiple Listing Service (CRMLS)
MLS Number: PW24037584
APN: 637-106-09
- 15 Vittoria St
- 29901 Weatherwood
- 33 Firenze St
- 24882 Oxford Dr
- 29461 Via Valverde
- 29272 Via San Sebastian
- 24822 Cutter
- 41 Baroness Ln
- 29521 Via San Sebastian
- 29181 Via San Sebastian
- 42 Baroness Ln
- 3 Treethorne Cir
- 3 Hidden Crest Way
- 13 Pearl
- 24532 Kings View
- 85 Chandon
- 82 Largo St
- 4 Bastia
- 104 Chandon
- 25536 Rue Terrase Unit 17
- 25041 Via Portola
- 25055 Via Portola
- 25031 Via Portola
- 25082 Via Bajo Cerro
- 25015 Via Portola
- 25071 Via Portola
- 25086 Via Bajo Cerro
- 25092 Via Bajo Cerro
- 25042 Via Portola
- 25001 Via Portola
- 25061 Via Bajo Cerro
- 25085 Via Portola
- 25021 La Vida Dr
- 25056 Via Portola
- 25072 Via Portola
- 25102 Via Bajo Cerro
- 24991 Via Portola
- 25071 Via Bajo Cerro
- 25101 Via Portola
- 25001 La Vida Dr
