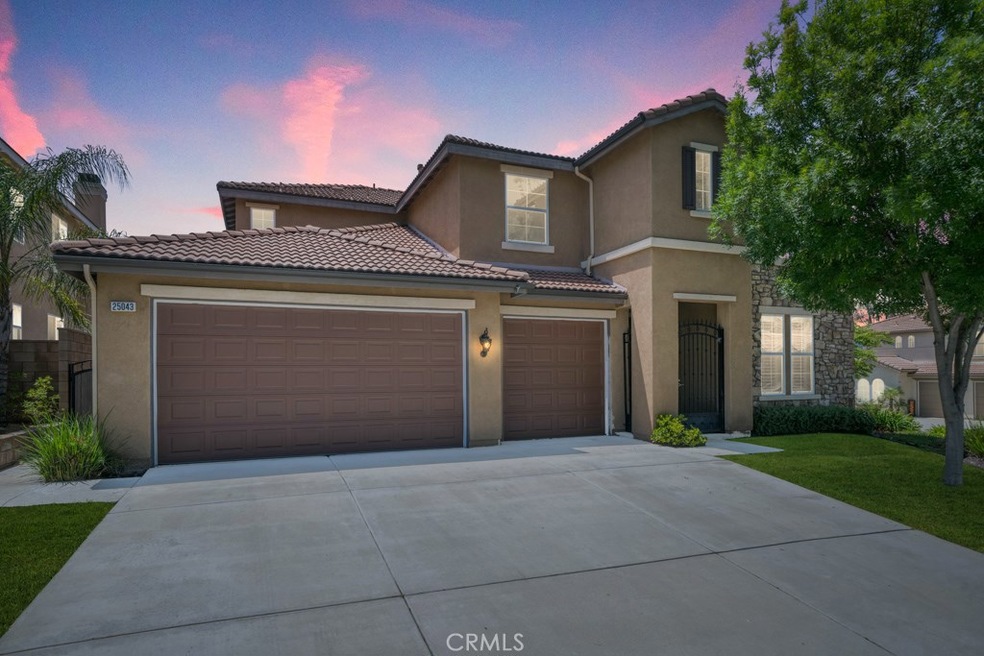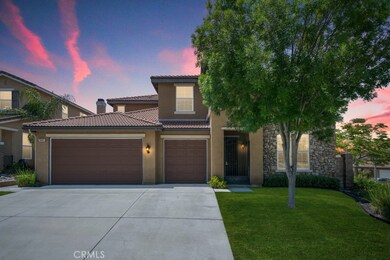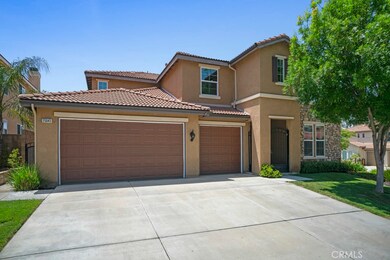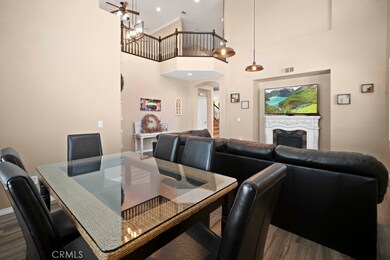
25043 Loring Rd Wildomar, CA 92595
Estimated Value: $683,292 - $737,000
Highlights
- Primary Bedroom Suite
- Two Story Ceilings
- Corner Lot
- Contemporary Architecture
- Main Floor Bedroom
- Granite Countertops
About This Home
As of June 2019Welcome to this stunning contemporary home located on a corner lot in the beautiful city of Wildomar. Built in 2005 and meticulously cared for, this home offers 4 large bedrooms, 3 bathrooms, a private master suite and a spacious three-car garage complete with an electric vehicle charging station. The moment you walk in to this home you are welcomed by a grand entrance with high ceilings leading in to your formal dining room and living room. The open concept main floor is brightened with recessed lighting and large dual pane windows. Enjoy entertaining family members and guests on your large kitchen island that provides additional counter space, storage, and in-kitchen dining. Granite countertops, stainless steel appliances and a spacious walk-in pantry complete this gourmet kitchen that opens up directly to the family room. There is also a main floor bedroom and full bathroom perfect for guests. The second level provides a bonus loft area that is ideal for an office, den, or extra space to entertain. The master suite offers plenty of natural light and space allowing you to create your own private oasis. The attached master bathroom boasts a large soaking tub, stand up shower, dual sinks, and a vanity area. The backyard includes a fantastic covered patio, a playground set and putting green that will surely be a favorite among family and friends. Come see for yourself and discover the endless amenities of this stunning home in the heart of Riverside County.
Last Agent to Sell the Property
Real Brokerage Technologies License #01989065 Listed on: 05/16/2019

Home Details
Home Type
- Single Family
Est. Annual Taxes
- $6,512
Year Built
- Built in 2005
Lot Details
- 7,405 Sq Ft Lot
- Landscaped
- Corner Lot
HOA Fees
- $84 Monthly HOA Fees
Parking
- 3 Car Attached Garage
- Parking Available
- Two Garage Doors
Home Design
- Contemporary Architecture
- Turnkey
- Slab Foundation
Interior Spaces
- 2,876 Sq Ft Home
- 2-Story Property
- Two Story Ceilings
- Recessed Lighting
- Gas Fireplace
- Double Pane Windows
- Shutters
- Formal Entry
- Family Room with Fireplace
- Family Room Off Kitchen
- Dining Room
- Neighborhood Views
Kitchen
- Open to Family Room
- Walk-In Pantry
- Double Oven
- Gas Oven
- Built-In Range
- Microwave
- Ice Maker
- Dishwasher
- Kitchen Island
- Granite Countertops
Bedrooms and Bathrooms
- 4 Bedrooms | 1 Main Level Bedroom
- Primary Bedroom Suite
- Walk-In Closet
- 3 Full Bathrooms
- Granite Bathroom Countertops
- Dual Vanity Sinks in Primary Bathroom
- Bathtub
- Separate Shower
Laundry
- Laundry Room
- Dryer
- Washer
Outdoor Features
- Covered patio or porch
- Exterior Lighting
Location
- Suburban Location
Schools
- Ronald Reagan Elementary School
- David A Brown Middle School
- Elsinore High School
Utilities
- Two cooling system units
- Central Heating and Cooling System
- 220 Volts in Garage
- Natural Gas Connected
- Gas Water Heater
- Cable TV Available
Community Details
- Five Star Community Management Association, Phone Number (951) 444-8248
- Maintained Community
Listing and Financial Details
- Tax Lot 50
- Tax Tract Number 30734
- Assessor Parcel Number 362671010
Ownership History
Purchase Details
Home Financials for this Owner
Home Financials are based on the most recent Mortgage that was taken out on this home.Purchase Details
Home Financials for this Owner
Home Financials are based on the most recent Mortgage that was taken out on this home.Purchase Details
Home Financials for this Owner
Home Financials are based on the most recent Mortgage that was taken out on this home.Purchase Details
Home Financials for this Owner
Home Financials are based on the most recent Mortgage that was taken out on this home.Purchase Details
Home Financials for this Owner
Home Financials are based on the most recent Mortgage that was taken out on this home.Similar Homes in the area
Home Values in the Area
Average Home Value in this Area
Purchase History
| Date | Buyer | Sale Price | Title Company |
|---|---|---|---|
| Bryant Rodricus | $442,500 | Western Resources Title Co | |
| Hoskins Dustin R | $420,000 | Ticor Title | |
| Bitrich Brock Z | $350,000 | Ticor Title | |
| Soledad Angelica | $250,000 | Lawyers Title | |
| Badillo Edgar | -- | Lawyers Title | |
| Soledad Angelica | -- | Lawyers Title | |
| Jackson Luther H | $539,000 | Fidelity National Title Comp |
Mortgage History
| Date | Status | Borrower | Loan Amount |
|---|---|---|---|
| Closed | Bryant Rodricus | $432,457 | |
| Closed | Bryant Rodricus | $442,500 | |
| Previous Owner | Hoskins Dustin R | $378,000 | |
| Previous Owner | Bitrich Brock Z | $279,920 | |
| Previous Owner | Soledad Angelica | $150,000 | |
| Previous Owner | Jackson Luther H | $430,800 |
Property History
| Date | Event | Price | Change | Sq Ft Price |
|---|---|---|---|---|
| 06/28/2019 06/28/19 | Sold | $442,500 | +0.8% | $154 / Sq Ft |
| 05/22/2019 05/22/19 | Pending | -- | -- | -- |
| 05/16/2019 05/16/19 | For Sale | $439,000 | +4.5% | $153 / Sq Ft |
| 11/09/2017 11/09/17 | Sold | $420,000 | -4.1% | $146 / Sq Ft |
| 09/27/2017 09/27/17 | Price Changed | $438,000 | -2.4% | $152 / Sq Ft |
| 09/15/2017 09/15/17 | For Sale | $449,000 | +28.3% | $156 / Sq Ft |
| 05/01/2014 05/01/14 | Sold | $349,900 | 0.0% | $122 / Sq Ft |
| 03/28/2014 03/28/14 | Pending | -- | -- | -- |
| 03/22/2014 03/22/14 | Price Changed | $349,900 | -1.4% | $122 / Sq Ft |
| 03/18/2014 03/18/14 | Price Changed | $354,900 | -1.4% | $123 / Sq Ft |
| 03/17/2014 03/17/14 | Price Changed | $359,900 | -2.7% | $125 / Sq Ft |
| 01/28/2014 01/28/14 | For Sale | $369,900 | -- | $129 / Sq Ft |
Tax History Compared to Growth
Tax History
| Year | Tax Paid | Tax Assessment Tax Assessment Total Assessment is a certain percentage of the fair market value that is determined by local assessors to be the total taxable value of land and additions on the property. | Land | Improvement |
|---|---|---|---|---|
| 2023 | $6,512 | $474,447 | $96,498 | $377,949 |
| 2022 | $6,527 | $465,145 | $94,606 | $370,539 |
| 2021 | $6,458 | $456,025 | $92,751 | $363,274 |
| 2020 | $6,447 | $451,350 | $91,800 | $359,550 |
| 2019 | $7,689 | $428,400 | $91,800 | $336,600 |
| 2018 | $7,597 | $420,000 | $90,000 | $330,000 |
| 2017 | $7,134 | $375,905 | $63,375 | $312,530 |
| 2016 | $6,983 | $368,535 | $62,133 | $306,402 |
| 2015 | $6,926 | $363,000 | $61,200 | $301,800 |
| 2014 | $5,800 | $256,156 | $61,477 | $194,679 |
Agents Affiliated with this Home
-
Lindsey Iskierka

Seller's Agent in 2019
Lindsey Iskierka
Real Brokerage Technologies
(916) 848-7554
124 Total Sales
-
Cheryl Ponto

Buyer's Agent in 2019
Cheryl Ponto
Century 21 Masters
(951) 723-7773
31 Total Sales
-
Lisa Andre

Seller's Agent in 2017
Lisa Andre
COLDWELL BANKER REALTY
(951) 217-2220
61 Total Sales
-

Buyer's Agent in 2017
Sheri Duignan
eXp Realty of California Inc
(714) 916-2678
-
Monica Badillo

Seller's Agent in 2014
Monica Badillo
Coldwell Banker Res - Newport
(951) 452-4753
11 in this area
63 Total Sales
Map
Source: California Regional Multiple Listing Service (CRMLS)
MLS Number: PW19114038
APN: 362-671-010
- 25111 Cedar Ridge Ct
- 25180 Elliott Rd Unit 1
- 25030 Crimson Lasso Dr
- 24839 Kentman Ct
- 35610 Jewel Ln
- 36108 Lipizzan Ln
- 35920 Devonshire Ln
- 35392 Meadow Park Cir
- 35681 Salida Del Sol
- 39984 Spicewood Ave
- 40411 Catherine Ct
- 24406 Senna Dr
- 40753 Clancy Ct
- 39908 Candy Apple Way
- 35358 Perla Place
- 23501 Brigin Place
- 23640 Kettle Rd
- 35505 Iodine Springs Rd
- 23744 Tatia Dr
- 36712 Summer Dain Ln
- 25043 Loring Rd
- 25055 Loring Rd
- 35970 Country Park Dr
- 25067 Loring Rd
- 35976 Country Park Dr
- 35783 Verde Vista Way
- 35769 Verde Vista Way
- 35748 Verde Vista Way
- 35982 Country Park Dr
- 35797 Verde Vista Way
- 25079 Loring Rd
- 35753 Verde Vista Way
- 35811 Verde Vista Way
- 35988 Country Park Dr
- 35734 Verde Vista Way
- 35739 Verde Vista Way
- 25091 Loring Rd
- 35994 Country Park Dr
- 35940 Country Park Dr
- 24977 Greenhouse Ct






