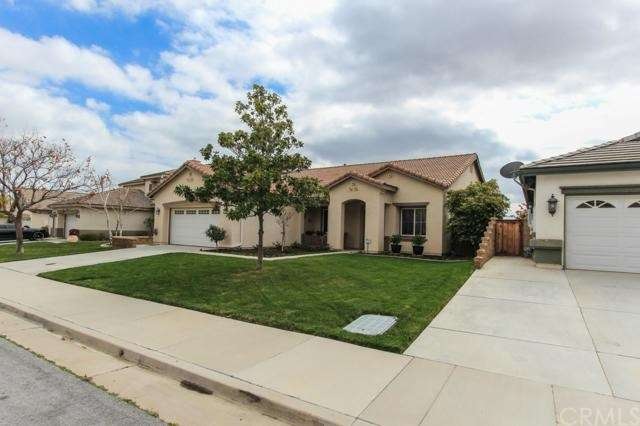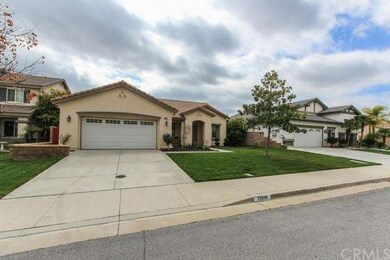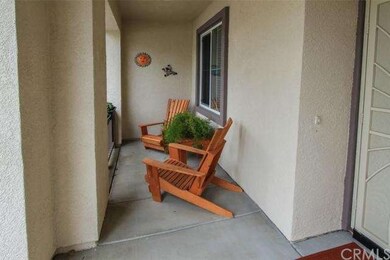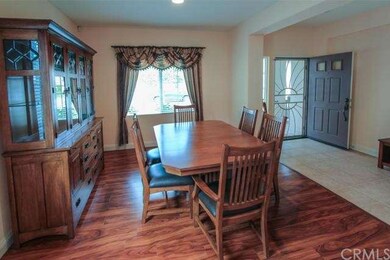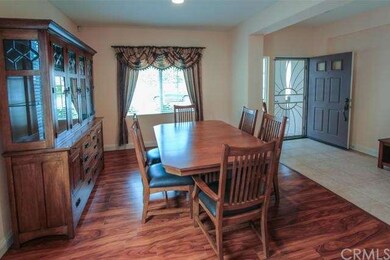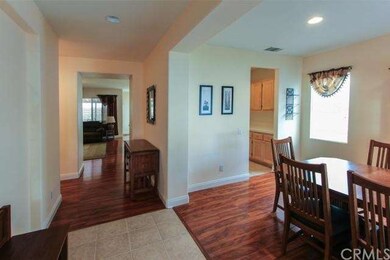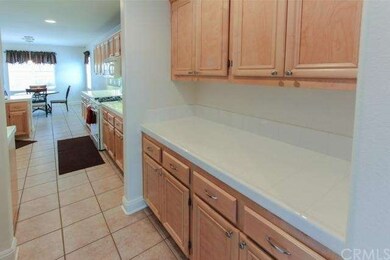
25045 Springbrook Way Menifee, CA 92584
Highlights
- Open Floorplan
- Great Room
- Workshop
- High Ceiling
- Breakfast Area or Nook
- Walk-In Pantry
About This Home
As of April 2015This truly amazing Single Story Home IS exactly what you've been searching for! Located in the highly desirable neighborhood of Newport Hills! The minute you enter from the covered front porch, you will definitely get that "ah hah" moment! Beautiful custom paint throughout. The wood flooring is impeccable! A formal dining area is off to your right. There is a "Butler's Pantry" area + a large walk-in pantry with custom built-in niches! The large kitchen boasts a center island with newer faucet and sink. The cozy great room has a fireplace, lot's of windows, and a media niche with custom cabinetry. Two large bedrooms are next to a full bath and laundry room. The large master bedroom is bright, spacious, and opens to the master bath with a separate tub and shower. The master closet is amazing with custom cabinetry, shelving, and niches. The garage is definitely a wood workers or handyman's dream come true! Custom epoxy floors, custom cabinetry + workbench with peg boards is all within a 3 car tandem garage! The exterior of this home has been renovated with new plants & landscaping including a drip system. The backyard has been hardscaped with a cement slab plus an A-mazing patio cover with bar shelf for seating. Close to schools, parks, and shopping!
Last Buyer's Agent
Carolyn Bushey
License #01362156
Home Details
Home Type
- Single Family
Est. Annual Taxes
- $5,778
Year Built
- Built in 2003
Lot Details
- 7,405 Sq Ft Lot
- Wood Fence
- Brick Fence
- Paved or Partially Paved Lot
- Drip System Landscaping
- Backyard Sprinklers
- Front Yard
HOA Fees
- $25 Monthly HOA Fees
Parking
- 3 Car Attached Garage
- Parking Available
- Front Facing Garage
Interior Spaces
- 1,997 Sq Ft Home
- 1-Story Property
- Open Floorplan
- High Ceiling
- Ceiling Fan
- Great Room
- Family Room Off Kitchen
- Living Room with Fireplace
- Workshop
- Center Hall
Kitchen
- Breakfast Area or Nook
- Open to Family Room
- Eat-In Kitchen
- Breakfast Bar
- Walk-In Pantry
- Gas Oven
- Gas Cooktop
- Dishwasher
- Kitchen Island
- Ceramic Countertops
- Disposal
Bedrooms and Bathrooms
- 3 Bedrooms
- Walk-In Closet
- 2 Full Bathrooms
Laundry
- Laundry Room
- Dryer
- Washer
Outdoor Features
- Patio
- Exterior Lighting
- Enclosed Glass Porch
Utilities
- Central Heating and Cooling System
- Gas Water Heater
Listing and Financial Details
- Tax Lot 47
- Tax Tract Number 28886
- Assessor Parcel Number 339431009
Ownership History
Purchase Details
Purchase Details
Home Financials for this Owner
Home Financials are based on the most recent Mortgage that was taken out on this home.Purchase Details
Home Financials for this Owner
Home Financials are based on the most recent Mortgage that was taken out on this home.Purchase Details
Home Financials for this Owner
Home Financials are based on the most recent Mortgage that was taken out on this home.Purchase Details
Purchase Details
Home Financials for this Owner
Home Financials are based on the most recent Mortgage that was taken out on this home.Purchase Details
Home Financials for this Owner
Home Financials are based on the most recent Mortgage that was taken out on this home.Similar Homes in the area
Home Values in the Area
Average Home Value in this Area
Purchase History
| Date | Type | Sale Price | Title Company |
|---|---|---|---|
| Interfamily Deed Transfer | -- | Accommodation | |
| Grant Deed | $295,000 | Lawyers Title Company | |
| Grant Deed | $240,000 | Orange Coast Title Company | |
| Grant Deed | $210,000 | Ticor Title Company Of Ca | |
| Trustee Deed | $152,500 | National Title Ins Of Ny Inc | |
| Grant Deed | $405,000 | Stewart Title Company | |
| Grant Deed | $249,500 | Chicago |
Mortgage History
| Date | Status | Loan Amount | Loan Type |
|---|---|---|---|
| Open | $232,000 | New Conventional | |
| Previous Owner | $128,081 | VA | |
| Previous Owner | $157,500 | New Conventional | |
| Previous Owner | $405,000 | Balloon | |
| Previous Owner | $296,000 | Fannie Mae Freddie Mac | |
| Previous Owner | $236,700 | Purchase Money Mortgage |
Property History
| Date | Event | Price | Change | Sq Ft Price |
|---|---|---|---|---|
| 04/24/2015 04/24/15 | Sold | $295,000 | -1.6% | $148 / Sq Ft |
| 03/10/2015 03/10/15 | Pending | -- | -- | -- |
| 03/10/2015 03/10/15 | For Sale | $299,900 | +1.7% | $150 / Sq Ft |
| 03/10/2015 03/10/15 | Off Market | $295,000 | -- | -- |
| 03/06/2015 03/06/15 | For Sale | $299,900 | +25.0% | $150 / Sq Ft |
| 04/22/2013 04/22/13 | Sold | $240,000 | 0.0% | $120 / Sq Ft |
| 03/12/2013 03/12/13 | Pending | -- | -- | -- |
| 03/11/2013 03/11/13 | Off Market | $240,000 | -- | -- |
| 03/06/2013 03/06/13 | For Sale | $229,900 | -- | $115 / Sq Ft |
Tax History Compared to Growth
Tax History
| Year | Tax Paid | Tax Assessment Tax Assessment Total Assessment is a certain percentage of the fair market value that is determined by local assessors to be the total taxable value of land and additions on the property. | Land | Improvement |
|---|---|---|---|---|
| 2023 | $5,778 | $340,767 | $92,408 | $248,359 |
| 2022 | $5,728 | $334,087 | $90,597 | $243,490 |
| 2021 | $5,712 | $327,537 | $88,821 | $238,716 |
| 2020 | $5,641 | $324,181 | $87,913 | $236,268 |
| 2019 | $5,550 | $317,826 | $86,190 | $231,636 |
| 2018 | $5,376 | $311,595 | $84,500 | $227,095 |
| 2017 | $5,302 | $305,487 | $82,844 | $222,643 |
| 2016 | $5,182 | $299,498 | $81,220 | $218,278 |
| 2015 | $4,552 | $245,904 | $81,968 | $163,936 |
| 2014 | -- | $241,089 | $80,363 | $160,726 |
Agents Affiliated with this Home
-
Kathy Weber

Seller's Agent in 2015
Kathy Weber
RE/MAX
(951) 551-7587
3 in this area
26 Total Sales
-
C
Buyer's Agent in 2015
Carolyn Bushey
Map
Source: California Regional Multiple Listing Service (CRMLS)
MLS Number: SW15047076
APN: 339-431-009
- 24961 Springbrook Way
- 24963 Sunset Vista Ave
- 24896 Springbrook Way
- 24898 Sunset Vista Ave
- 25231 Ridgemoor Rd
- 25382 Silverwood Ln
- 29567 Cool Meadow Dr
- 29315 Cinnamon Wood Way
- 25467 Mountain Springs St
- 31908 Constellation Dr
- 29514 Wagon Creek Ln
- 29608 Stageline Cir
- 24765 Las Flores Dr
- 25515 Mountain Springs St
- 31768 Constellation Dr
- 28759 Eridanus Dr
- 25624 Driftview Cir
- 29822 Cool Meadow Dr
- 29129 Crestline Dr
- 29451 Studio Dr
