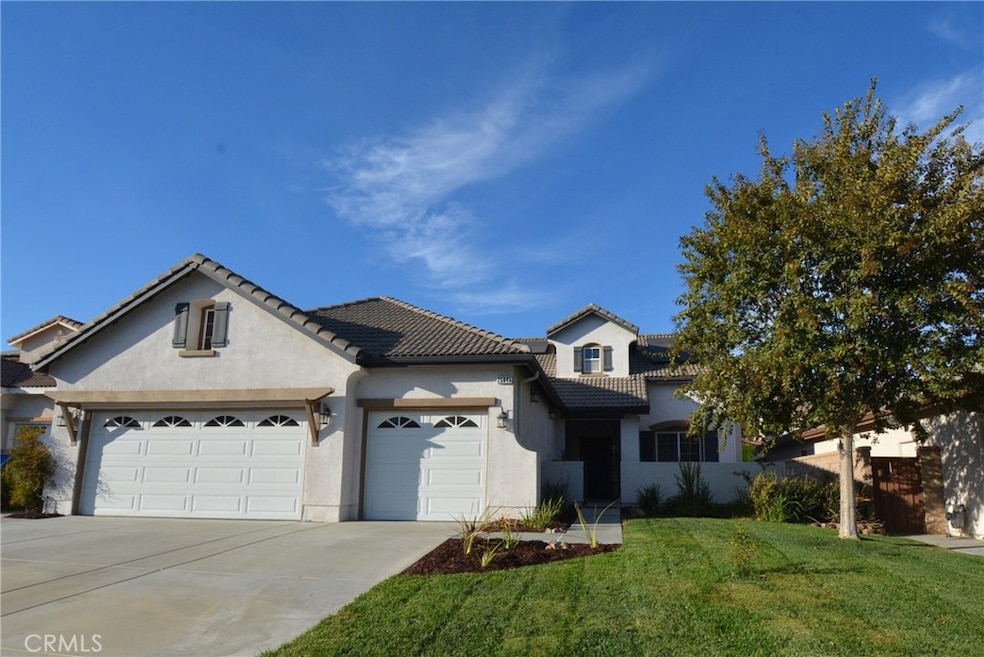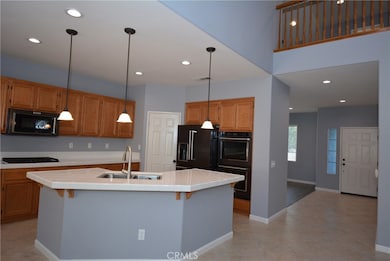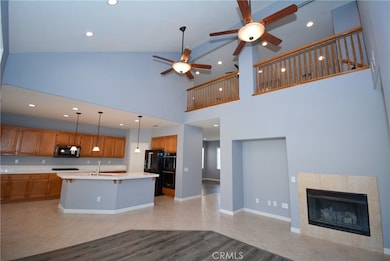
25046 Crestpeak Ct Menifee, CA 92584
Highlights
- Open Floorplan
- Hydromassage or Jetted Bathtub
- Lawn
- Cathedral Ceiling
- Loft
- Walk-In Pantry
About This Home
As of March 2025Indulge in comfort and style in this move-in ready premium property on a cul-de-sac. A private gated courtyard welcomes you home, providing a serene retreat to unwind. The main floor boasts 4 bedrooms and 2 bathrooms, ensuring ample space for the whole family. Upstairs, a versatile loft with a powder room and built-in speakers offers the perfect space for entertainment, whether it's gaming marathons or movie nights. New carpet graces the stairs, adding a touch of elegance to every step. The heart of the home, the kitchen, is a chef's dream. Equipped with black stainless steel appliances, including a double oven, a center island, and an open layout, it seamlessly flows into the inviting living room. The vaulted ceiling, ceiling fans, and a cozy fireplace create an atmosphere of warmth and relaxation. A formal dining room and a spacious family room with another fireplace offer additional gathering spaces. The laundry room leads to a 3-car garage with a driveway that can accommodate 3 additional cars. The primary suite is a true oasis, featuring a generous bedroom, dual sinks, a walk-in shower, a jetted tub, and a walk-in closet with a custom organization system. For added peace of mind, the home is equipped with a water filtration system, a heat pump water heater with leak detection, smart thermostat and smart doorbell, and 23 paid-off solar panels installed in 2015. The large backyard shed and garage overhead shelves offer plenty of storage solutions. Conveniently located near shopping centers, grocery stores, parks, schools, and the 215 freeway, this exceptional property offers the perfect comfort, and convenience.
Last Agent to Sell the Property
Berkshire Hathaway HomeServices California Properties Brokerage Phone: 858-375-8659 License #02075802 Listed on: 11/13/2024

Co-Listed By
Berkshire Hathaway HomeServices California Properties Brokerage Phone: 858-375-8659 License #02114551
Home Details
Home Type
- Single Family
Est. Annual Taxes
- $7,221
Year Built
- Built in 2003
Lot Details
- 8,276 Sq Ft Lot
- Cul-De-Sac
- Wrought Iron Fence
- Wood Fence
- Front and Back Yard Sprinklers
- Lawn
- Back and Front Yard
HOA Fees
- $29 Monthly HOA Fees
Parking
- 3 Car Direct Access Garage
- Parking Available
- Front Facing Garage
- Two Garage Doors
- Driveway
Interior Spaces
- 2,742 Sq Ft Home
- 2-Story Property
- Open Floorplan
- Cathedral Ceiling
- Ceiling Fan
- Recessed Lighting
- Gas Fireplace
- Blinds
- Family Room with Fireplace
- Living Room with Fireplace
- Dining Room
- Loft
Kitchen
- Walk-In Pantry
- Double Oven
- Gas Cooktop
- Microwave
- Dishwasher
- Kitchen Island
- Tile Countertops
- Disposal
Flooring
- Carpet
- Laminate
- Tile
Bedrooms and Bathrooms
- 4 Main Level Bedrooms
- Walk-In Closet
- Dual Sinks
- Dual Vanity Sinks in Primary Bathroom
- Hydromassage or Jetted Bathtub
- Bathtub with Shower
- Separate Shower
Laundry
- Laundry Room
- Washer and Gas Dryer Hookup
Home Security
- Carbon Monoxide Detectors
- Fire and Smoke Detector
Eco-Friendly Details
- Solar owned by seller
Outdoor Features
- Open Patio
- Exterior Lighting
- Outdoor Storage
- Front Porch
Utilities
- Two cooling system units
- Central Heating and Cooling System
- Natural Gas Connected
Community Details
- Newport Hills Association, Phone Number (951) 973-7515
- Foothills
Listing and Financial Details
- Tax Lot 79
- Tax Tract Number 288
- Assessor Parcel Number 339432032
- $1,864 per year additional tax assessments
Ownership History
Purchase Details
Home Financials for this Owner
Home Financials are based on the most recent Mortgage that was taken out on this home.Purchase Details
Home Financials for this Owner
Home Financials are based on the most recent Mortgage that was taken out on this home.Similar Homes in the area
Home Values in the Area
Average Home Value in this Area
Purchase History
| Date | Type | Sale Price | Title Company |
|---|---|---|---|
| Grant Deed | $645,000 | Lawyers Title | |
| Grant Deed | $338,500 | Chicago Title Co |
Mortgage History
| Date | Status | Loan Amount | Loan Type |
|---|---|---|---|
| Previous Owner | $185,000 | Credit Line Revolving | |
| Previous Owner | $300,000 | New Conventional | |
| Previous Owner | $287,698 | FHA | |
| Previous Owner | $65,000 | Stand Alone Second | |
| Previous Owner | $359,650 | Fannie Mae Freddie Mac | |
| Previous Owner | $85,000 | Credit Line Revolving | |
| Previous Owner | $270,440 | Purchase Money Mortgage | |
| Closed | $33,810 | No Value Available |
Property History
| Date | Event | Price | Change | Sq Ft Price |
|---|---|---|---|---|
| 03/20/2025 03/20/25 | Sold | $645,000 | -3.7% | $235 / Sq Ft |
| 01/22/2025 01/22/25 | Price Changed | $669,900 | -1.5% | $244 / Sq Ft |
| 11/13/2024 11/13/24 | For Sale | $679,900 | -- | $248 / Sq Ft |
Tax History Compared to Growth
Tax History
| Year | Tax Paid | Tax Assessment Tax Assessment Total Assessment is a certain percentage of the fair market value that is determined by local assessors to be the total taxable value of land and additions on the property. | Land | Improvement |
|---|---|---|---|---|
| 2023 | $7,221 | $464,275 | $88,813 | $375,462 |
| 2022 | $7,163 | $455,172 | $87,072 | $368,100 |
| 2021 | $7,144 | $446,248 | $85,365 | $360,883 |
| 2020 | $6,675 | $410,270 | $78,198 | $332,072 |
| 2019 | $6,516 | $398,320 | $75,920 | $322,400 |
| 2018 | $6,212 | $383,000 | $73,000 | $310,000 |
| 2017 | $6,000 | $365,000 | $70,000 | $295,000 |
| 2016 | $5,570 | $333,000 | $64,000 | $269,000 |
| 2015 | $5,572 | $334,000 | $64,000 | $270,000 |
| 2014 | $5,472 | $329,000 | $63,000 | $266,000 |
Agents Affiliated with this Home
-
Marilou Nillasca

Seller's Agent in 2025
Marilou Nillasca
Berkshire Hathaway HomeServices California Properties
(858) 375-8659
1 in this area
6 Total Sales
-
Alvin Nillasca

Seller Co-Listing Agent in 2025
Alvin Nillasca
Berkshire Hathaway HomeServices California Properties
(858) 375-8660
1 in this area
3 Total Sales
-
CHRISTIAN MEDINA

Buyer's Agent in 2025
CHRISTIAN MEDINA
Velocity Realty
(909) 576-1122
1 in this area
55 Total Sales
Map
Source: California Regional Multiple Listing Service (CRMLS)
MLS Number: SW24232553
APN: 339-432-032
- 25231 Ridgemoor Rd
- 24963 Sunset Vista Ave
- 24961 Springbrook Way
- 24898 Sunset Vista Ave
- 24896 Springbrook Way
- 31768 Constellation Dr
- 31908 Constellation Dr
- 25382 Silverwood Ln
- 29315 Cinnamon Wood Way
- 25467 Mountain Springs St
- 24765 Las Flores Dr
- 28759 Eridanus Dr
- 25515 Mountain Springs St
- 29567 Cool Meadow Dr
- 29608 Stageline Cir
- 29514 Wagon Creek Ln
- 25624 Driftview Cir
- 28791 Portsmouth Dr
- 28732 Paseo Diablo
- 28731 Portsmouth Dr






