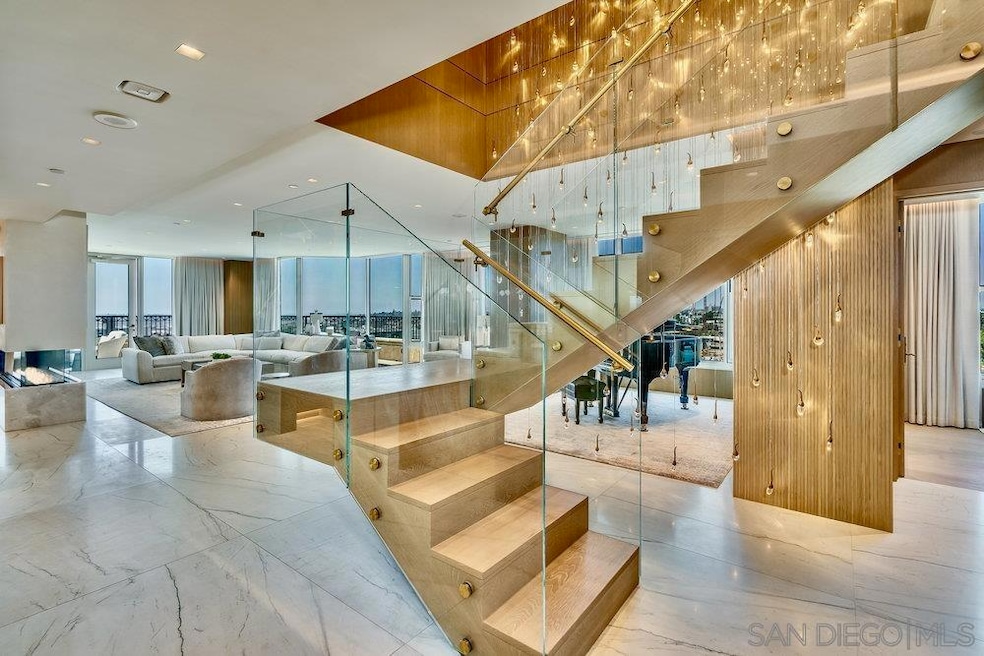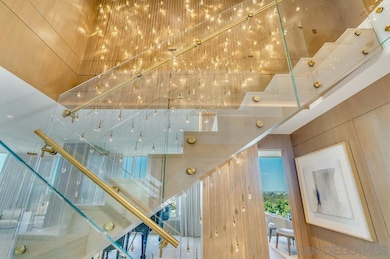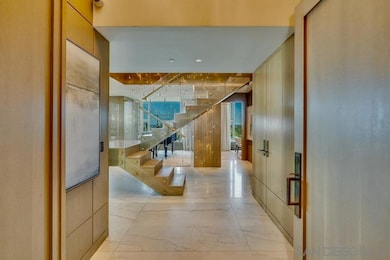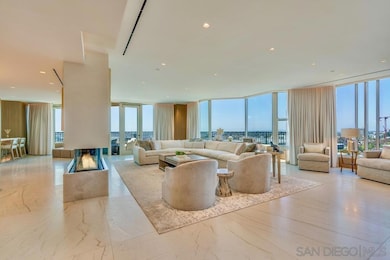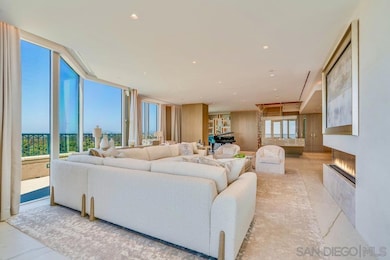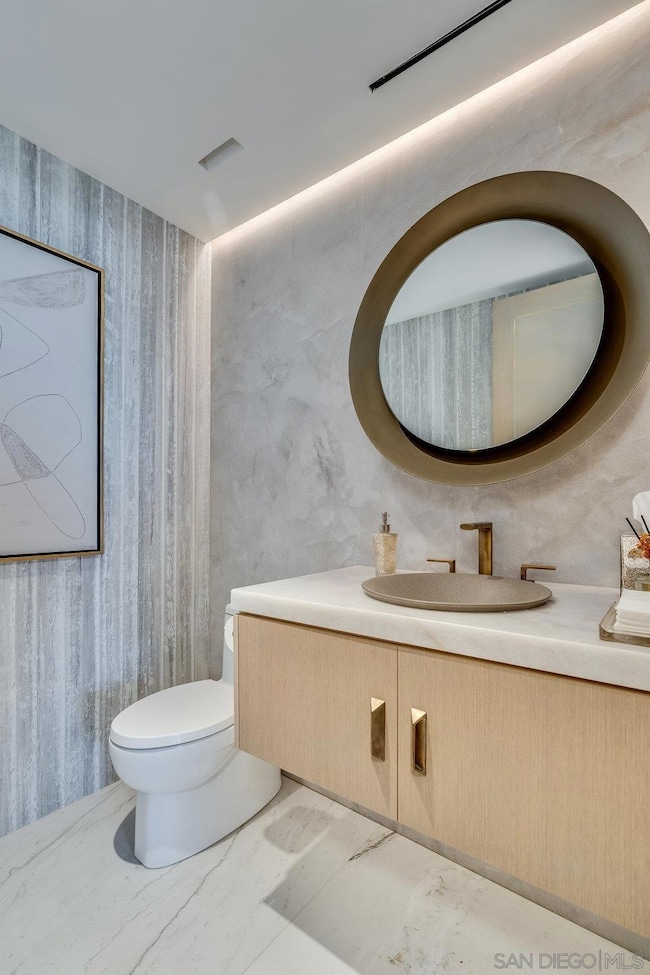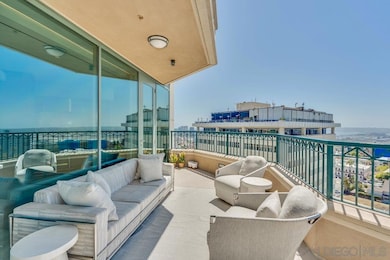Park Laurel on the Prado 2500 6th Ave Unit 4 San Diego, CA 92103
Bankers Hill NeighborhoodEstimated payment $79,936/month
Highlights
- Wine Cellar
- Community Pool
- Breakfast Area or Nook
- Retreat
- Home Office
- Walk-In Pantry
About This Home
Welcome to Penthouse 4 — a one-of-a-kind trophy residence that redefines elevated living. Meticulously reimagined with the most exquisite finishes available, this architectural masterpiece offers a level of luxury rarely seen and never to be duplicated. Step inside your private elevator and ascend to a world of sophistication. The moment you enter, you’re greeted by soaring ceilings, radiant quartzite flooring, and an expansive open-concept living and dining space, all framed by breathtaking, unobstructed views stretching over San Diego and beyond. Watch the planes land at San Diego International as if floating in a dream — it’s a view you’ll never tire of. No detail has been overlooked. From the custom La Cornue range to the floating glass staircase and dual-level private elevator system, every feature has been designed with intent, craftsmanship, and absolute opulence. The main level offers a sleek guest suite and full bathroom, ideal for guests or a home office. Ascend to the second floor to find two stunning ensuite bedrooms adorned with bespoke cabinetry and rich marble details. The crown jewel of the home is the primary suite — a sanctuary in the sky — featuring jaw-dropping panoramic views, couture-level finishes, and a boutique-worthy walk-in closet that will take your breath away. Perfectly positioned overlooking Balboa Park and just minutes from San Diego’s top restaurants, cultural destinations, and the airport, Penthouse 4 offers not only luxury, but lifestyle — seamlessly connected, yet peacefully above it all. This is not just a home. This is an experience.
Listing Agent
Douglas Elliman of California, Inc. License #02100027 Listed on: 06/05/2025

Co-Listing Agent
Joshua Altman
Douglas Elliman of California License #01764587
Property Details
Home Type
- Condominium
Est. Annual Taxes
- $39,388
Year Built
- Built in 2003
Lot Details
- Property is Fully Fenced
HOA Fees
- $2,356 Monthly HOA Fees
Parking
- Subterranean Parking
Home Design
- Common Roof
Interior Spaces
- 5,000 Sq Ft Home
- Built-In Features
- Formal Entry
- Wine Cellar
- Family Room
- Living Room
- Formal Dining Room
- Home Office
Kitchen
- Breakfast Area or Nook
- Walk-In Pantry
- Six Burner Stove
- Gas Cooktop
- Free-Standing Range
- Freezer
- Dishwasher
- Disposal
Bedrooms and Bathrooms
- 4 Bedrooms
- Retreat
- Main Floor Bedroom
- Walk-In Closet
Laundry
- Laundry Room
- Dryer
- Washer
Utilities
- Vented Exhaust Fan
- Separate Water Meter
Listing and Financial Details
- Assessor Parcel Number 533-103-12-49
Community Details
Overview
- Association fees include common area maintenance, exterior bldg maintenance, limited insurance, security
- 9 Units
- Park Laurel Association, Phone Number (619) 696-6402
- Park Laurel Community
- 41-Story Property
Recreation
- Community Pool
Map
About Park Laurel on the Prado
Home Values in the Area
Average Home Value in this Area
Tax History
| Year | Tax Paid | Tax Assessment Tax Assessment Total Assessment is a certain percentage of the fair market value that is determined by local assessors to be the total taxable value of land and additions on the property. | Land | Improvement |
|---|---|---|---|---|
| 2024 | $39,388 | $3,204,158 | $1,312,373 | $1,891,785 |
| 2023 | $38,522 | $2,785,621 | $1,261,413 | $1,524,208 |
| 2022 | $33,921 | $2,785,621 | $1,261,413 | $1,524,208 |
| 2021 | $33,688 | $2,731,002 | $1,236,680 | $1,494,322 |
| 2020 | $33,279 | $2,703,000 | $1,224,000 | $1,479,000 |
| 2019 | $44,004 | $3,568,756 | $535,311 | $3,033,445 |
| 2018 | $41,133 | $3,498,781 | $524,815 | $2,973,966 |
| 2017 | $40,157 | $3,430,178 | $514,525 | $2,915,653 |
| 2016 | $39,525 | $3,362,921 | $504,437 | $2,858,484 |
| 2015 | $38,941 | $3,312,407 | $496,860 | $2,815,547 |
| 2014 | -- | $3,247,523 | $487,128 | $2,760,395 |
Property History
| Date | Event | Price | Change | Sq Ft Price |
|---|---|---|---|---|
| 06/05/2025 06/05/25 | For Sale | $14,000,000 | +428.3% | $2,800 / Sq Ft |
| 06/03/2019 06/03/19 | Sold | $2,650,000 | -15.9% | $562 / Sq Ft |
| 05/12/2019 05/12/19 | Pending | -- | -- | -- |
| 05/02/2019 05/02/19 | Price Changed | $3,150,000 | -4.5% | $668 / Sq Ft |
| 01/22/2019 01/22/19 | For Sale | $3,299,000 | -- | $700 / Sq Ft |
Purchase History
| Date | Type | Sale Price | Title Company |
|---|---|---|---|
| Grant Deed | $2,650,000 | Guardian Title Company | |
| Quit Claim Deed | -- | First American Title Company | |
| Quit Claim Deed | -- | None Available | |
| Quit Claim Deed | -- | None Available | |
| Interfamily Deed Transfer | $994,000 | -- | |
| Grant Deed | $2,800,000 | Commonwealth Land Title Co |
Mortgage History
| Date | Status | Loan Amount | Loan Type |
|---|---|---|---|
| Open | $1,975,000 | New Conventional | |
| Previous Owner | $670,000 | Adjustable Rate Mortgage/ARM | |
| Previous Owner | $1,800,000 | Credit Line Revolving |
Source: San Diego MLS
MLS Number: 250029683
APN: 533-103-12-49
- 2500 6th Ave Unit 501
- 2500 6th Ave Unit 507
- 2500 6th Ave Unit 1101
- 2604 5th Ave Unit 502
- 2604 5th Ave Unit 601
- 2665 5th Ave Unit 403
- 2665 5th Ave Unit 405
- 2400 Fifth Ave
- 2400 5th Ave Unit 324
- 350 Nutmeg St Unit 405
- 2719 3rd Ave
- 2750 4th Unit 202
- 2620 2nd Ave Unit 5B
- 2855 5th Ave Unit 1101
- 2855 5th Ave Unit 606
- 2855 5th Ave Unit 703
- 2825 3rd Ave Unit 303
- 2244 2nd Ave Unit 17
- 230 W Laurel St Unit 404
- 230 W Laurel St Unit 503
