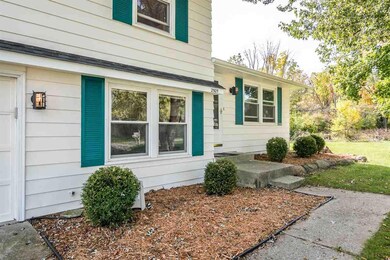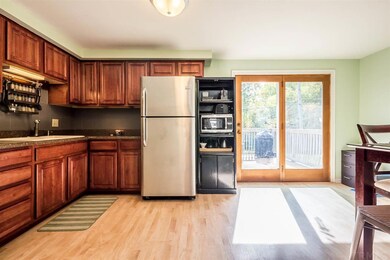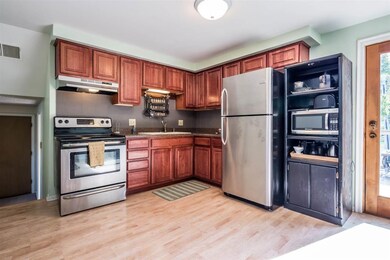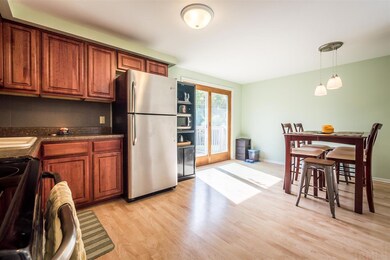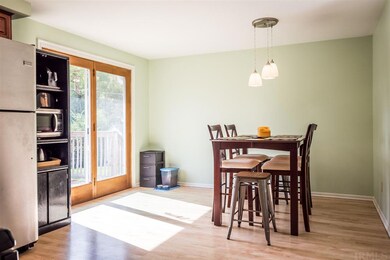
2505 Baronet Ct Fort Wayne, IN 46815
Summit Ridge NeighborhoodEstimated Value: $187,578 - $202,000
Highlights
- Cul-De-Sac
- Ceiling Fan
- Carpet
- 1 Car Attached Garage
About This Home
As of February 2017Back on the market due to buyer not being able to obtain financing. Don't miss this move-in ready, updated home on a quiet cul-de-sac. 3 BR and 1.5 BA with 2 living spaces! Kitchen has been completely updated with newer cabinets and counters, tile backsplash and new stainless steel appliances. Washer and Dryer stay too and are in a huge laundry/mud room. The large deck off the kitchen overlooks the backyard with a wooded area behind with a shed for extra storage as well. Freshly painted exterior and interior. All windows in the home have been replaced. The electric heat is very efficient! 3 newer window AC units stay with the home. Sellers never installed CA because the home stays very cool. Great location close to schools.
Home Details
Home Type
- Single Family
Est. Annual Taxes
- $573
Year Built
- Built in 1962
Lot Details
- 8,712 Sq Ft Lot
- Lot Dimensions are 77x115
- Cul-De-Sac
Parking
- 1 Car Attached Garage
Home Design
- Tri-Level Property
- Shingle Roof
Interior Spaces
- 1,368 Sq Ft Home
- Ceiling Fan
Flooring
- Carpet
- Laminate
Bedrooms and Bathrooms
- 3 Bedrooms
Basement
- 1 Bathroom in Basement
- 2 Bedrooms in Basement
- Crawl Space
Schools
- Glenwood Park Elementary School
- Lane Middle School
- Snider High School
Additional Features
- Suburban Location
- Window Unit Cooling System
Community Details
- Summit Ridge / Summitridge Subdivision
Listing and Financial Details
- Assessor Parcel Number 02-08-33-152-008.000-072
Ownership History
Purchase Details
Home Financials for this Owner
Home Financials are based on the most recent Mortgage that was taken out on this home.Purchase Details
Home Financials for this Owner
Home Financials are based on the most recent Mortgage that was taken out on this home.Similar Homes in the area
Home Values in the Area
Average Home Value in this Area
Purchase History
| Date | Buyer | Sale Price | Title Company |
|---|---|---|---|
| Springer Amy E | $89,900 | Centurion Land Title Inc | |
| Hall Brandan | -- | None Available |
Mortgage History
| Date | Status | Borrower | Loan Amount |
|---|---|---|---|
| Open | Springer Amy E | $88,271 | |
| Previous Owner | Hall Brandon | $85,333 | |
| Previous Owner | Hall Brandan | $90,911 |
Property History
| Date | Event | Price | Change | Sq Ft Price |
|---|---|---|---|---|
| 02/10/2017 02/10/17 | Sold | $89,900 | -3.3% | $66 / Sq Ft |
| 02/08/2017 02/08/17 | Pending | -- | -- | -- |
| 10/19/2016 10/19/16 | For Sale | $93,000 | -- | $68 / Sq Ft |
Tax History Compared to Growth
Tax History
| Year | Tax Paid | Tax Assessment Tax Assessment Total Assessment is a certain percentage of the fair market value that is determined by local assessors to be the total taxable value of land and additions on the property. | Land | Improvement |
|---|---|---|---|---|
| 2024 | $1,752 | $173,600 | $24,500 | $149,100 |
| 2022 | $1,521 | $141,500 | $24,500 | $117,000 |
| 2021 | $1,324 | $124,800 | $17,300 | $107,500 |
| 2020 | $979 | $104,300 | $17,300 | $87,000 |
| 2019 | $1,016 | $104,300 | $17,300 | $87,000 |
| 2018 | $700 | $86,600 | $17,300 | $69,300 |
| 2017 | $725 | $86,500 | $17,300 | $69,200 |
| 2016 | $601 | $80,000 | $17,300 | $62,700 |
| 2014 | $668 | $83,900 | $17,300 | $66,600 |
| 2013 | $616 | $81,800 | $17,300 | $64,500 |
Agents Affiliated with this Home
-
Lydia Sparling

Seller's Agent in 2017
Lydia Sparling
Mike Thomas Assoc., Inc
(260) 402-2488
121 Total Sales
-
Greg Adams

Buyer's Agent in 2017
Greg Adams
CENTURY 21 Bradley Realty, Inc
(260) 433-0844
156 Total Sales
Map
Source: Indiana Regional MLS
MLS Number: 201648577
APN: 02-08-33-152-008.000-072
- 4827 Charlotte Ave
- 2818 1/2 Reed Rd
- 5205 Tunbridge Crossing
- 2821 Devon Dr
- 2519 Knightsbridge Dr
- 2620 Knightsbridge Dr
- 5702 Bell Tower Ln
- 2410 Inwood Dr
- 3027 Kingsley Dr
- 4110 Woodstock Dr
- 2521 Kingston Point
- 5728 Bell Tower Ln
- 2522 Kingston Point
- 2834 Inwood Dr
- 1816 Montgomery Ct
- 3311 Jonquil Dr
- 2923 Inwood Dr
- 5025 Vermont Ln
- 5912 Monarch Dr
- 1604 Inwood Dr
- 2505 Baronet Ct
- 2511 Baronet Ct
- 2415 Corby Dr
- 2419 Corby Dr
- 2411 Corby Dr
- 2517 Baronet Ct
- 2423 Corby Dr
- 4906 Eastwick Dr
- 2407 Corby Dr
- 4828 Eastwick Dr
- 4912 Eastwick Dr
- 2427 Corby Dr
- 4820 Eastwick Dr
- 2403 Corby Dr
- 2414 Corby Dr
- 2406 Corby Dr
- 4918 Eastwick Dr
- 2422 Corby Dr
- 2437 Corby Dr
- 4905 Eastwick Dr

