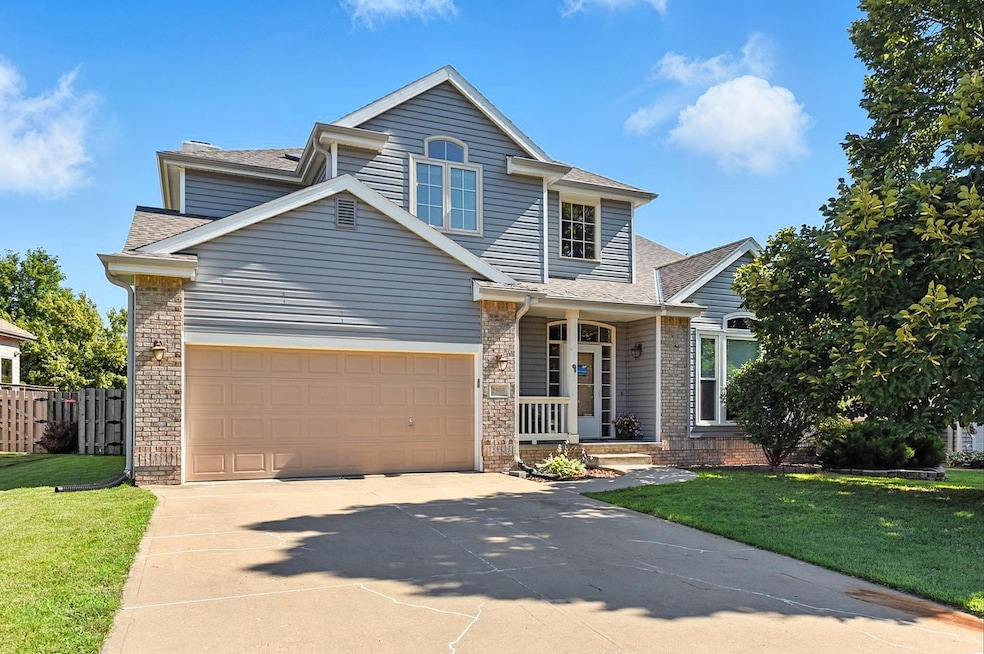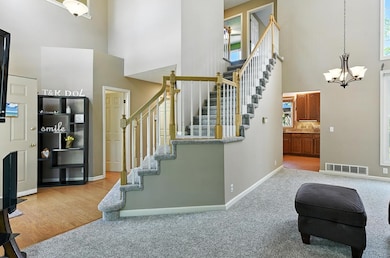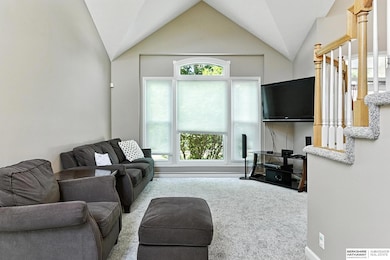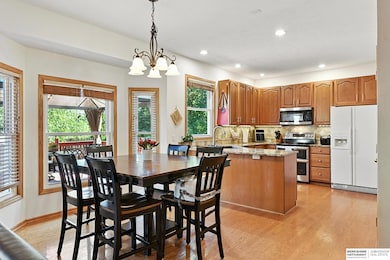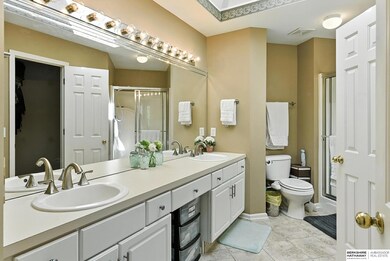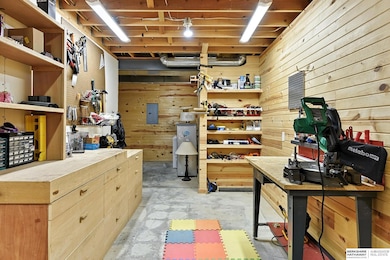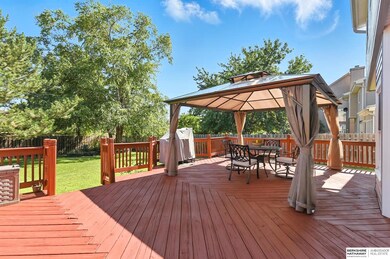
2505 Calvin St Bellevue, NE 68123
Estimated payment $2,400/month
Highlights
- Deck
- Wood Flooring
- 2 Car Attached Garage
- Cathedral Ceiling
- Porch
- Sliding Doors
About This Home
New roof, gutters, siding, carpet, deck stain, Pergola, several new windows, water softener, newer A/C (2020),and some fresh interior paint...that is a GREAT start don't you think? This fabulous property has a stunning 18 ft. entry, vaulted ceiling in the living room, loads of natural light & large windows, and a great layout! The spacious kitchen overlooking the family room has beautiful granite counters, a pantry, & ample storage. All the bedrooms are good sized but the primary bedroom is HUGE! The ensuite has a dual vanity with great counter space, tile flooring, & a large walk-in closet! Entertaining family and friends will be ideal in the semi-private fully fenced backyard with a refreshed 18 x 30 deck and a Pergola to provide shade on those sunny days! The lower level provides space for projects, crafts, a workshop, extra living area or whatever your heart desires it to be! Great location, easy access to the Kennedy Freeway, Offutt AFB, all amenities and the neighborhood park!
Listing Agent
BHHS Ambassador Real Estate License #20150282 Listed on: 07/09/2025

Home Details
Home Type
- Single Family
Est. Annual Taxes
- $4,882
Year Built
- Built in 1999
Lot Details
- 7,841 Sq Ft Lot
- Lot Dimensions are 70 x 141 x 54.5 x 120
- Property is Fully Fenced
- Wood Fence
HOA Fees
- $6 Monthly HOA Fees
Parking
- 2 Car Attached Garage
Home Design
- Brick Exterior Construction
- Block Foundation
- Vinyl Siding
Interior Spaces
- 2,042 Sq Ft Home
- 2-Story Property
- Cathedral Ceiling
- Ceiling Fan
- Gas Log Fireplace
- Sliding Doors
- Dining Area
- Unfinished Basement
- Basement Windows
Kitchen
- Oven or Range
- Microwave
- Dishwasher
- Disposal
Flooring
- Wood
- Wall to Wall Carpet
Bedrooms and Bathrooms
- 4 Bedrooms
Laundry
- Dryer
- Washer
Outdoor Features
- Deck
- Porch
Schools
- Chandler View Elementary School
- Bryan Middle School
- Bryan High School
Utilities
- Forced Air Heating and Cooling System
- Water Softener
Community Details
- Association fees include common area maintenance
- Sunrise Addition Subdivision
Listing and Financial Details
- Assessor Parcel Number 011298367
Map
Home Values in the Area
Average Home Value in this Area
Tax History
| Year | Tax Paid | Tax Assessment Tax Assessment Total Assessment is a certain percentage of the fair market value that is determined by local assessors to be the total taxable value of land and additions on the property. | Land | Improvement |
|---|---|---|---|---|
| 2024 | $5,783 | $289,075 | $50,000 | $239,075 |
| 2023 | $5,783 | $267,927 | $45,000 | $222,927 |
| 2022 | $5,043 | $231,015 | $40,000 | $191,015 |
| 2021 | $4,796 | $218,272 | $37,000 | $181,272 |
| 2020 | $4,729 | $213,820 | $37,000 | $176,820 |
| 2019 | $4,594 | $207,341 | $37,000 | $170,341 |
| 2018 | $4,437 | $198,809 | $37,000 | $161,809 |
| 2017 | $4,375 | $195,051 | $28,000 | $167,051 |
| 2016 | $4,235 | $190,149 | $28,000 | $162,149 |
| 2015 | $3,999 | $181,012 | $28,000 | $153,012 |
| 2014 | $3,850 | $175,658 | $28,000 | $147,658 |
| 2012 | -- | $172,798 | $28,000 | $144,798 |
Property History
| Date | Event | Price | Change | Sq Ft Price |
|---|---|---|---|---|
| 07/09/2025 07/09/25 | For Sale | $364,700 | +39.3% | $179 / Sq Ft |
| 08/03/2020 08/03/20 | Sold | $261,775 | +1.9% | $128 / Sq Ft |
| 06/04/2020 06/04/20 | Pending | -- | -- | -- |
| 06/03/2020 06/03/20 | For Sale | $256,900 | -- | $126 / Sq Ft |
Purchase History
| Date | Type | Sale Price | Title Company |
|---|---|---|---|
| Warranty Deed | $262,000 | Ambassador Title Services | |
| Interfamily Deed Transfer | -- | None Available | |
| Interfamily Deed Transfer | -- | -- | |
| Corporate Deed | $155,000 | -- |
Mortgage History
| Date | Status | Loan Amount | Loan Type |
|---|---|---|---|
| Open | $271,198 | VA | |
| Previous Owner | $123,850 | No Value Available |
Similar Homes in the area
Source: Great Plains Regional MLS
MLS Number: 22518914
APN: 011298367
- 9510 S 27th St
- 2107 Barbara Ave
- 9705 S 21st Ave
- 9804 S 20th St
- 10405 S 27th St
- 10409 S 26th St
- 10408 Lewis And Clark Rd
- 2116 Gindy Dr
- 18433 Rose Lane Rd
- 2616 Rose Lane Rd
- 2021 Gindy Cir
- 8715 S 23rd St
- 8711 S 23rd St
- 8706 S 23rd St
- 1502 Sunshine Blvd
- 2026 Concord Cir
- 2201 Citta Cir
- 8688 S 23rd St
- 2022 Concord Cir
- 2018 Concord Cir
- 2002 Gregg Rd
- 2517 Virginia St
- 302-518 Chateau Dr
- 401 Chateau Dr
- 2103 Fraser Ct
- 4002 Raynor Pkwy
- 4007 Raynor Pkwy
- 7653 S 41st St
- 2882 Comstock Plaza
- 3904 370 Plaza
- 4732 Virginia St
- 11412 S 43rd St
- 1103 Tanglewood Ct
- 208 Sandi Ct Unit Full Home Rental
- 4508 Edgerton Dr
- 1307 Galvin Rd S
- 11829 Amerado Blvd
- 7504 S 46th Ave
- 1517 Z St
- 11669 Trumble Loup W
