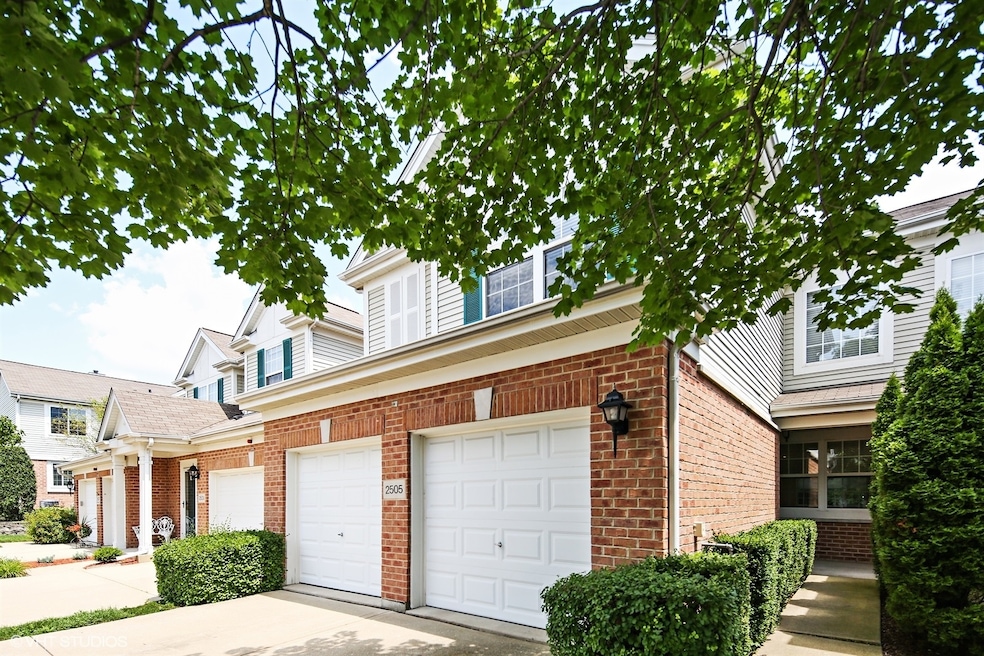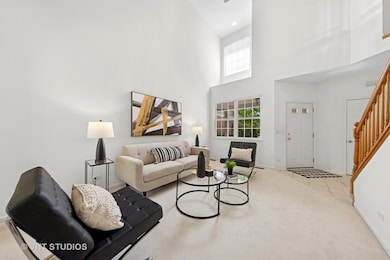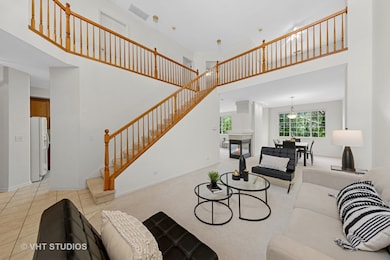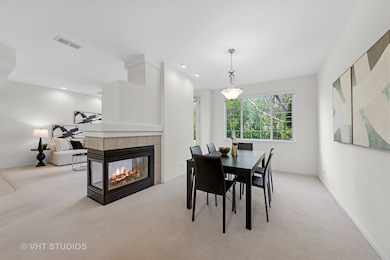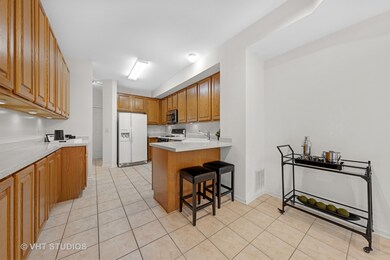2505 Camberley Cir Unit 3-813 Westchester, IL 60154
Estimated payment $3,291/month
Highlights
- Mature Trees
- Loft
- Building Patio
- Whirlpool Bathtub
- Formal Dining Room
- 1-minute walk to Camberly Park
About This Home
Immaculate 2 bedroom, 2.1 bath townhome in Westchester Woods. 1st floor features living room with vaulted ceiling, multi-sided fireplace located between family room and dining room, kitchen with custom cabinets and breakfast bar. 2nd floor includes large primary bedroom, with ensuite bath and separate tub and walk-in shower. 2nd bedroom, full bathroom, laundry and loft area overlooking living room. 2 car attached garage. Patio located on premium, private lot with a gorgeous view of the woods. Convenient location close to shopping and easy access to major highways.
Property Details
Home Type
- Condominium
Est. Annual Taxes
- $8,334
Year Built
- Built in 2000
Lot Details
- Mature Trees
- Wooded Lot
HOA Fees
- $394 Monthly HOA Fees
Parking
- 2 Car Garage
- Parking Included in Price
Home Design
- Brick Exterior Construction
Interior Spaces
- 2,150 Sq Ft Home
- 2-Story Property
- Ceiling Fan
- Double Sided Fireplace
- Gas Log Fireplace
- Family Room with Fireplace
- Living Room
- Formal Dining Room
- Loft
Kitchen
- Range
- Microwave
- Dishwasher
- Disposal
Flooring
- Carpet
- Ceramic Tile
Bedrooms and Bathrooms
- 2 Bedrooms
- 2 Potential Bedrooms
- Walk-In Closet
- Dual Sinks
- Whirlpool Bathtub
- Separate Shower
Laundry
- Laundry Room
- Dryer
- Washer
Outdoor Features
- Patio
Schools
- Hillside Elementary School
Utilities
- Forced Air Heating and Cooling System
- Heating System Uses Natural Gas
- Lake Michigan Water
Community Details
Overview
- Association fees include insurance, exterior maintenance, lawn care, snow removal
- 4 Units
- Manager Association, Phone Number (630) 653-7782
- Westchester Woods Subdivision
- Property managed by Association Partners
Amenities
- Building Patio
- Common Area
Recreation
- Park
Pet Policy
- Dogs and Cats Allowed
Security
- Resident Manager or Management On Site
Map
Home Values in the Area
Average Home Value in this Area
Tax History
| Year | Tax Paid | Tax Assessment Tax Assessment Total Assessment is a certain percentage of the fair market value that is determined by local assessors to be the total taxable value of land and additions on the property. | Land | Improvement |
|---|---|---|---|---|
| 2024 | $8,334 | $33,220 | $10,887 | $22,333 |
| 2023 | $7,980 | $33,220 | $10,887 | $22,333 |
| 2022 | $7,980 | $29,204 | $8,447 | $20,757 |
| 2021 | $7,675 | $29,204 | $8,447 | $20,757 |
| 2020 | $7,556 | $29,204 | $8,447 | $20,757 |
| 2019 | $7,556 | $29,477 | $7,696 | $21,781 |
| 2018 | $7,449 | $29,477 | $7,696 | $21,781 |
| 2017 | $7,345 | $29,477 | $7,696 | $21,781 |
| 2016 | $5,747 | $21,925 | $6,945 | $14,980 |
| 2015 | $5,657 | $21,925 | $6,945 | $14,980 |
| 2014 | $7,100 | $28,203 | $6,945 | $21,258 |
| 2013 | $5,933 | $25,410 | $6,945 | $18,465 |
Property History
| Date | Event | Price | Change | Sq Ft Price |
|---|---|---|---|---|
| 05/14/2025 05/14/25 | Pending | -- | -- | -- |
| 05/07/2025 05/07/25 | For Sale | $415,000 | -- | $193 / Sq Ft |
Purchase History
| Date | Type | Sale Price | Title Company |
|---|---|---|---|
| Deed | $300,000 | None Available | |
| Corporate Deed | $275,000 | -- |
Mortgage History
| Date | Status | Loan Amount | Loan Type |
|---|---|---|---|
| Previous Owner | $253,500 | Unknown | |
| Previous Owner | $34,000 | Credit Line Revolving | |
| Previous Owner | $40,000 | Credit Line Revolving | |
| Previous Owner | $263,500 | Unknown | |
| Previous Owner | $219,700 | No Value Available |
Source: Midwest Real Estate Data (MRED)
MLS Number: 12346206
APN: 15-30-209-002-1003
- 2525 S Monticello Place
- 2716 Burton Dr
- 11111 Kingston St
- 11054 Kingston St
- 2213 Westwood Dr
- 2122 Mandel Ave
- 2828 Ashton Ct
- 2109 Mandel Ave
- 1919 S Wolf Rd Unit 1322
- 1919 S Wolf Rd Unit 1418
- 2242 Boeger Ave
- 10838 Nelson St
- 10910 Robinhood St
- 3072 Carlton Ct
- 11138 Shaw St
- 28 Sheffield Ln
- 11133 Boeger Ct
- 2950 Becket Ave
- 3050 Ashton Ct
- 1847 Boeger Ave
