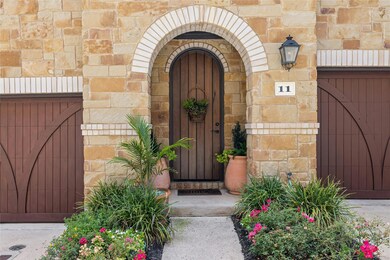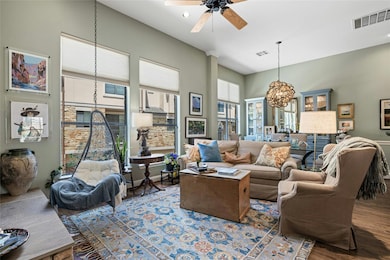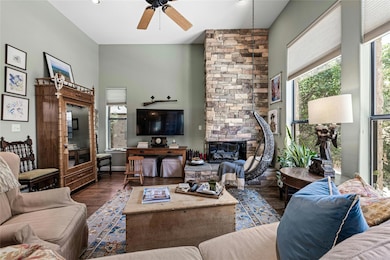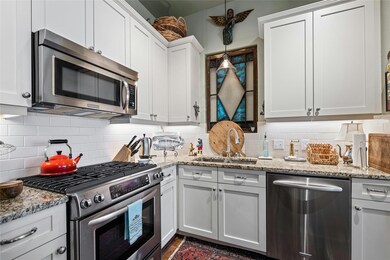2505 Enfield Rd Unit 11 Austin, TX 78703
Westfield NeighborhoodEstimated payment $6,079/month
Highlights
- Deck
- Wooded Lot
- High Ceiling
- Casis Elementary School Rated A
- Wood Flooring
- Stone Countertops
About This Home
Presenting a beautiful, luxury townhome, nestled near downtown in charming Tarrytown!! You will love living in this 3 bed, 2.5 bath end unit that is convenient to all things Austin yet gives the feeling you are in an urban oasis: with lush trees, chirping birds and squirrels. Enjoy your morning coffee or evening meal in the rear courtyard that is turfed for easy maintenance! The expansive primary suite is outfitted with a walk-in closet, and sumptuous spa-like bathroom. Public spaces are open and inviting to guests with 12-foot ceilings. On the lower level are two bedrooms, a full bath, laundry and the two-car garage that easily fits two SUV's. The owners have cared greatly for this home, installing two new HVAC units, a tankless water heater and new carpet in the bedrooms. Walk to Mozart's, Quince, Hula Hut, Lion's Municipal Golf Course, West Enfield Park and bike to numerous other fantastic dining options! The city is your playground!
Listing Agent
Moreland Properties Brokerage Phone: (512) 480-0848 License #0728040 Listed on: 10/30/2025

Open House Schedule
-
Sunday, November 02, 20251:00 to 3:00 pm11/2/2025 1:00:00 PM +00:0011/2/2025 3:00:00 PM +00:00Add to Calendar
Property Details
Home Type
- Condominium
Est. Annual Taxes
- $8,200
Year Built
- Built in 2008
Lot Details
- North Facing Home
- Wood Fence
- Wooded Lot
- Private Yard
- Back Yard
HOA Fees
- $423 Monthly HOA Fees
Parking
- 2 Car Attached Garage
- Front Facing Garage
- Single Garage Door
- Garage Door Opener
- Outside Parking
Home Design
- Slab Foundation
- Tile Roof
- Composition Roof
- Masonry Siding
- Stone Veneer
- Stucco
Interior Spaces
- 1,783 Sq Ft Home
- 2-Story Property
- Wired For Sound
- High Ceiling
- Ceiling Fan
- Raised Hearth
- Gas Log Fireplace
- Stone Fireplace
- Fireplace Features Masonry
- Blinds
- Entrance Foyer
- Living Room with Fireplace
- Neighborhood Views
- Home Security System
- Washer and Dryer
Kitchen
- Breakfast Bar
- Self-Cleaning Oven
- Free-Standing Range
- Microwave
- Dishwasher
- Kitchen Island
- Stone Countertops
- Disposal
Flooring
- Wood
- Carpet
- Tile
Bedrooms and Bathrooms
- 3 Bedrooms | 1 Main Level Bedroom
- Walk-In Closet
Outdoor Features
- Deck
Schools
- Casis Elementary School
- O Henry Middle School
- Austin High School
Utilities
- Central Heating and Cooling System
- Heating System Uses Natural Gas
Listing and Financial Details
- Assessor Parcel Number 01130614120000
Community Details
Overview
- Association fees include common area maintenance, insurance, landscaping, maintenance structure, security
- West Villagio HOA
- Built by Boulevard Builders
- 2505 Enfield Twnhms Condo Subdivision
Amenities
- Common Area
Map
Home Values in the Area
Average Home Value in this Area
Tax History
| Year | Tax Paid | Tax Assessment Tax Assessment Total Assessment is a certain percentage of the fair market value that is determined by local assessors to be the total taxable value of land and additions on the property. | Land | Improvement |
|---|---|---|---|---|
| 2025 | $16,454 | $1,006,395 | $198,304 | $808,091 |
| 2024 | $16,454 | $969,692 | $198,304 | $771,388 |
| 2023 | $16,454 | $663,941 | $0 | $0 |
| 2022 | $11,920 | $603,583 | $0 | $0 |
| 2021 | $11,944 | $548,712 | $156,164 | $526,639 |
| 2020 | $10,699 | $498,829 | $61,970 | $436,859 |
| 2018 | $11,151 | $503,682 | $61,970 | $441,712 |
| 2017 | $10,963 | $491,605 | $61,970 | $429,635 |
| 2016 | $10,400 | $466,320 | $61,970 | $404,350 |
| 2015 | $8,774 | $435,573 | $61,970 | $408,699 |
| 2014 | $8,774 | $395,975 | $0 | $0 |
Property History
| Date | Event | Price | List to Sale | Price per Sq Ft | Prior Sale |
|---|---|---|---|---|---|
| 10/29/2025 10/29/25 | For Sale | $950,000 | -1.0% | $533 / Sq Ft | |
| 08/28/2023 08/28/23 | Sold | -- | -- | -- | View Prior Sale |
| 07/30/2023 07/30/23 | Pending | -- | -- | -- | |
| 07/27/2023 07/27/23 | For Sale | $960,000 | -- | $538 / Sq Ft |
Purchase History
| Date | Type | Sale Price | Title Company |
|---|---|---|---|
| Deed | -- | None Listed On Document | |
| Special Warranty Deed | -- | None Available |
Mortgage History
| Date | Status | Loan Amount | Loan Type |
|---|---|---|---|
| Open | $460,000 | New Conventional |
Source: Unlock MLS (Austin Board of REALTORS®)
MLS Number: 3619666
APN: 777637
- 2505 Enfield Rd Unit 3
- 2500 Enfield Rd Unit 2
- 2412 Enfield Rd Unit 10
- 1411 Norwalk Ln Unit 104
- 2501 Inwood Place
- 2404 Enfield Rd
- 2605 Enfield Rd Unit 209
- 1307 Norwalk Ln Unit 104
- 1307 Norwalk Ln Unit 102
- 2520 Quarry Rd Unit 204
- 2507 Quarry Rd Unit D
- 1300 and 1302 Norwalk Ln
- 2611 Woodmont Ave
- 2300 Enfield Rd Unit 303
- 2104 Enfield Rd
- 2306 W 11th St
- 1806 Stamford Ln
- 2406 W 10th St Unit B
- 2406 W 10th St Unit A
- 2101 Stamford Ln
- 2508 Enfield Rd Unit 16
- 2410 Enfield Rd Unit 5
- 2516 Enfield Rd Unit 201
- 1403 Norwalk Ln Unit 109
- 1404 Norwalk Ln
- 2605 Enfield Rd Unit 103
- 1404 Norwalk Ln Unit 103
- 1500 Elton Ln Unit 1
- 1500 Elton Ln Unit 2
- 1307 Norwalk Ln Unit 102
- 1409 Elton Ln
- 2705 Bonnie Rd Unit A
- 2104 Enfield Rd Unit A
- 2104 Enfield Rd Unit B
- 2306 W 11th St
- 2204 Forest Trail
- 2003 Griswold Ln Unit A
- 2204 W 9th St Unit B
- 2808 Windsor Rd Unit B
- 2400 W 7th St






