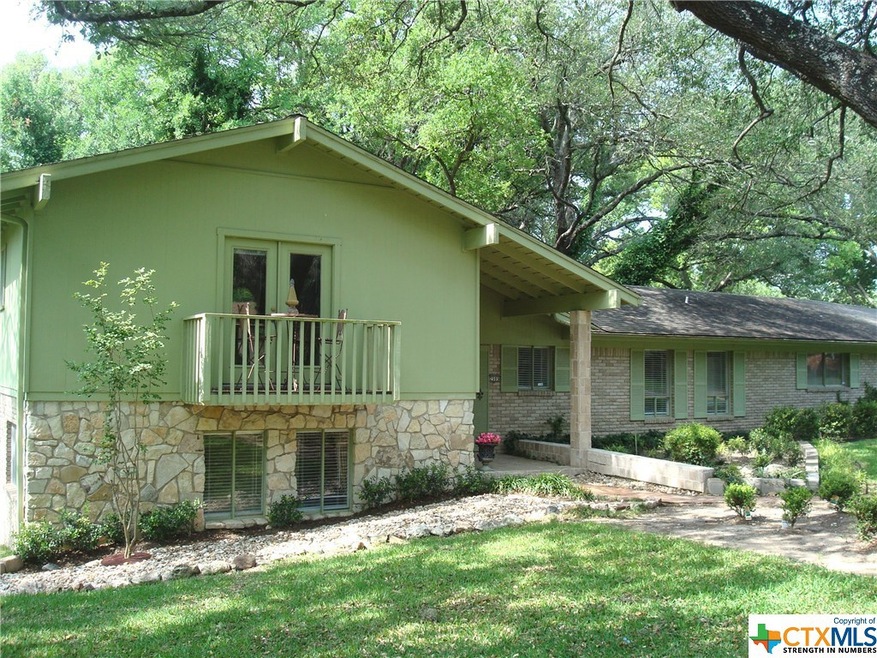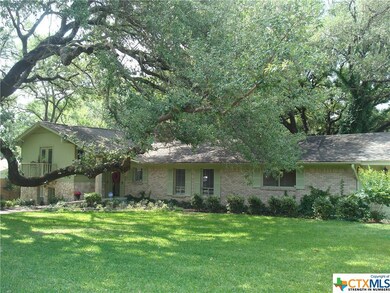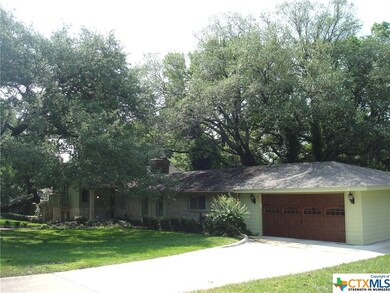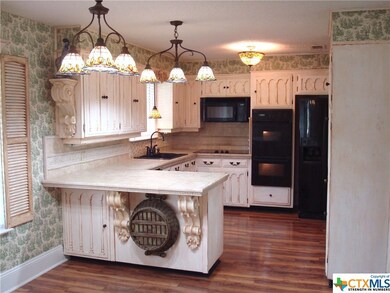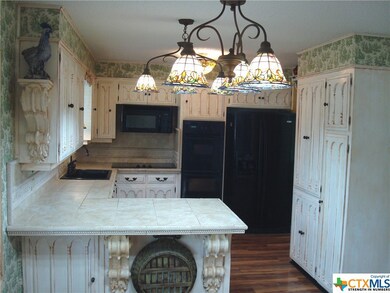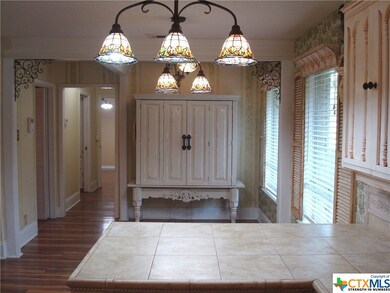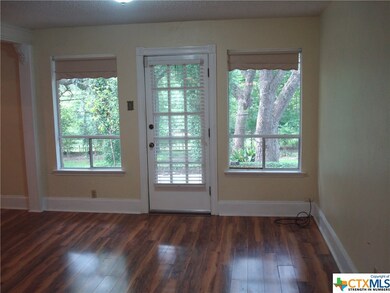
2505 Linwood Rd Temple, TX 76502
Midway NeighborhoodHighlights
- RV Access or Parking
- Custom Closet System
- Deck
- 0.39 Acre Lot
- Mature Trees
- Traditional Architecture
About This Home
As of June 2022BEAUTIFUL SPLIT LEVEL HOME ON DEAD END STREET, 2760 SQ.FT., 4 BEDROOMS, 3 BATHS, 2 CAR GARAGE W/EXTRA PARKING ON THE SIDE OF GARAGE. WONDERFUL ENTRANCE, PERGO LAMINENT FLOORS & TILE THROUGH OUT. FORMAL & INFORMAL LIVING & DINING RMS, LIVING RM FEATURES FP W/HUGE PICTURE WINDOW OVER LOOKS LUSH YARD, DEN AND/OR OFFICE, 2 FIREPLACES, U SHAPED KITCHEN W/SERVING BAR, DOUBLE OVENS, GREAT KITCHEN WINDOW. ISOLATED MASTER SUITE, CATHEDERAL CEILING, DOUBLE DOORS OPENS TO A PATIO FOR TWO. LOADS OF STORAGE, SPACIOUS UTILITY RM W/SINK, FOLDING AREA. FANTASTIC LANDSCAPE, MASSIVE TREES, FENCED YARD, 3 SEPARATE PATIO AREAS...YOUR OWN PRIVATE OASIS.
Last Agent to Sell the Property
Rodney Dunn Co., Inc. License #0437530 Listed on: 04/30/2017
Home Details
Home Type
- Single Family
Est. Annual Taxes
- $7,018
Year Built
- Built in 1967
Lot Details
- 0.39 Acre Lot
- Wood Fence
- Chain Link Fence
- Mature Trees
Parking
- 2 Car Attached Garage
- Garage Door Opener
- RV Access or Parking
Home Design
- Traditional Architecture
- Pillar, Post or Pier Foundation
- Slab Foundation
- Stone Veneer
Interior Spaces
- 2,760 Sq Ft Home
- High Ceiling
- Ceiling Fan
- 2 Fireplaces
- Window Treatments
- Formal Dining Room
- Walkup Attic
- Fire and Smoke Detector
Kitchen
- Breakfast Area or Nook
- Breakfast Bar
- Built-In Oven
- Cooktop
- Ice Maker
- Dishwasher
- Disposal
Flooring
- Laminate
- Tile
Bedrooms and Bathrooms
- 4 Bedrooms
- Split Bedroom Floorplan
- Custom Closet System
- Walk-In Closet
- 3 Full Bathrooms
- Walk-in Shower
Laundry
- Laundry Room
- Laundry on main level
- Sink Near Laundry
- Laundry Tub
- Washer and Electric Dryer Hookup
Schools
- Thornton Elementary School
- Temple High School
Utilities
- Central Heating and Cooling System
- Electric Water Heater
- High Speed Internet
- Cable TV Available
Additional Features
- Deck
- City Lot
Community Details
- No Home Owners Association
- Marland Wood 1St Unit Subdivision
Listing and Financial Details
- Legal Lot and Block 0006 / 005
- Assessor Parcel Number 27950
Ownership History
Purchase Details
Home Financials for this Owner
Home Financials are based on the most recent Mortgage that was taken out on this home.Purchase Details
Home Financials for this Owner
Home Financials are based on the most recent Mortgage that was taken out on this home.Purchase Details
Home Financials for this Owner
Home Financials are based on the most recent Mortgage that was taken out on this home.Purchase Details
Home Financials for this Owner
Home Financials are based on the most recent Mortgage that was taken out on this home.Similar Homes in Temple, TX
Home Values in the Area
Average Home Value in this Area
Purchase History
| Date | Type | Sale Price | Title Company |
|---|---|---|---|
| Deed | -- | Alamo Title | |
| Vendors Lien | -- | None Available | |
| Vendors Lien | -- | Centerland Title Co | |
| Interfamily Deed Transfer | -- | Timios Title |
Mortgage History
| Date | Status | Loan Amount | Loan Type |
|---|---|---|---|
| Previous Owner | $393,680 | VA | |
| Previous Owner | $20,474 | FHA | |
| Previous Owner | $233,197 | FHA | |
| Previous Owner | $209,000 | VA | |
| Previous Owner | $277,500 | Reverse Mortgage Home Equity Conversion Mortgage |
Property History
| Date | Event | Price | Change | Sq Ft Price |
|---|---|---|---|---|
| 07/14/2025 07/14/25 | Price Changed | $475,000 | -2.1% | $172 / Sq Ft |
| 06/19/2025 06/19/25 | For Sale | $485,000 | +32.5% | $176 / Sq Ft |
| 06/24/2022 06/24/22 | Off Market | -- | -- | -- |
| 06/22/2022 06/22/22 | Sold | -- | -- | -- |
| 05/22/2022 05/22/22 | Pending | -- | -- | -- |
| 05/18/2022 05/18/22 | For Sale | $365,900 | +56.0% | $133 / Sq Ft |
| 10/21/2019 10/21/19 | Sold | -- | -- | -- |
| 09/21/2019 09/21/19 | Pending | -- | -- | -- |
| 09/16/2019 09/16/19 | For Sale | $234,500 | +4.2% | $85 / Sq Ft |
| 08/10/2017 08/10/17 | Sold | -- | -- | -- |
| 07/11/2017 07/11/17 | Pending | -- | -- | -- |
| 04/30/2017 04/30/17 | For Sale | $224,949 | -- | $82 / Sq Ft |
Tax History Compared to Growth
Tax History
| Year | Tax Paid | Tax Assessment Tax Assessment Total Assessment is a certain percentage of the fair market value that is determined by local assessors to be the total taxable value of land and additions on the property. | Land | Improvement |
|---|---|---|---|---|
| 2024 | $7,018 | $375,886 | $36,750 | $339,136 |
| 2023 | $8,930 | $389,500 | $26,250 | $363,250 |
| 2022 | $7,158 | $298,934 | $0 | $0 |
| 2021 | $6,973 | $271,758 | $26,000 | $245,758 |
| 2020 | $6,786 | $252,894 | $26,000 | $226,894 |
| 2019 | $6,153 | $225,151 | $17,550 | $218,609 |
| 2018 | $5,642 | $204,683 | $17,550 | $187,133 |
| 2017 | $3,336 | $121,838 | $17,550 | $104,288 |
| 2016 | $3,244 | $118,468 | $17,550 | $100,918 |
| 2015 | $1,977 | $118,008 | $17,550 | $100,458 |
| 2014 | $1,977 | $115,176 | $0 | $0 |
Agents Affiliated with this Home
-
Alma McMahan
A
Seller's Agent in 2025
Alma McMahan
Orchard Brokerage, LLC.
(512) 332-9255
14 Total Sales
-
Lorena Bass
L
Seller's Agent in 2022
Lorena Bass
JPAR - Killeen
(254) 493-4668
7 in this area
96 Total Sales
-
Lori Hodges
L
Buyer's Agent in 2022
Lori Hodges
Bentwood Realty
(254) 716-7833
1 in this area
94 Total Sales
-
Jessie Walters
J
Seller's Agent in 2019
Jessie Walters
JD Walters Real Estate
(254) 534-3017
13 in this area
169 Total Sales
-
Nicole Juarez
N
Seller Co-Listing Agent in 2019
Nicole Juarez
JD Walters Real Estate
(254) 295-3582
12 in this area
108 Total Sales
-
Janie Reed

Seller's Agent in 2017
Janie Reed
Rodney Dunn Co., Inc.
(254) 493-3915
14 in this area
66 Total Sales
Map
Source: Central Texas MLS (CTXMLS)
MLS Number: 313069
APN: 27950
- 2501 Canyon Cliff Dr
- 2642 Marlandwood Cir
- 3910 Wendy Oaks Dr
- 2518 Marlandwood Rd
- 2305 Canyon Creek Dr
- 2810 Michaels Dr
- 2418 Marlandwood Rd
- 2821 Creek Side Dr
- 2805 Woodolee Dr
- 3809 East Dr
- 2210 Buckskin Trail
- 4318 Woodstone Cir
- 2110 Pamela Rd
- 2101 Stagecoach Trail
- 2014 Stagecoach Trail
- 2505 Canyon Creek Dr
- 2006 Canyon Creek Dr
- 2702 Olympia Dr
- 918 East Dr
- 4310 Ponderosa Ln
