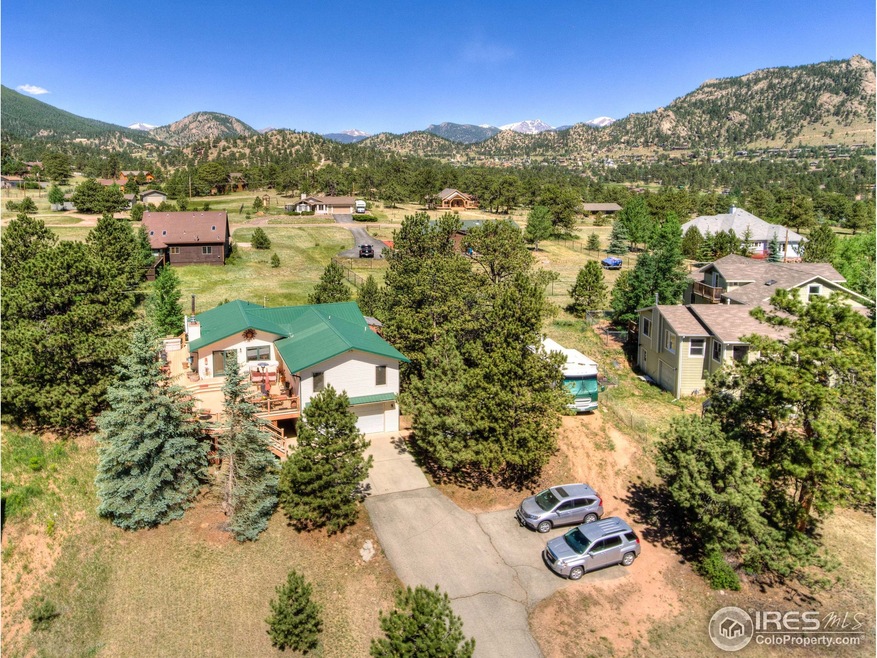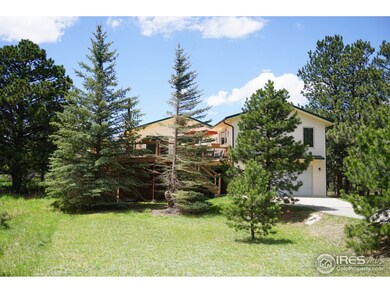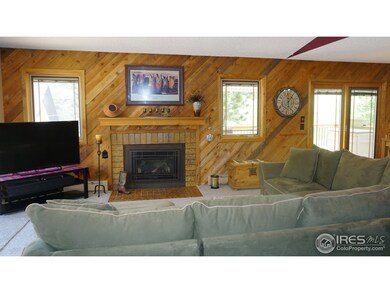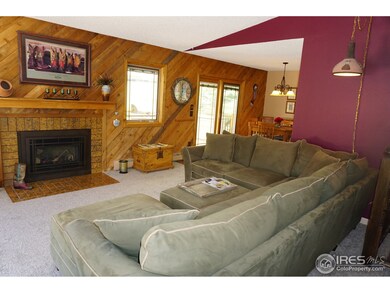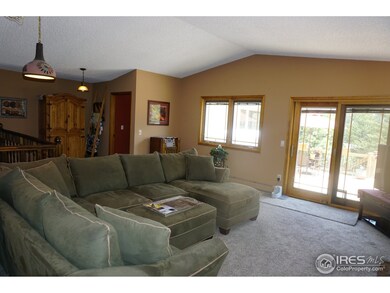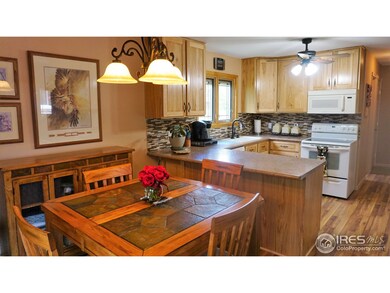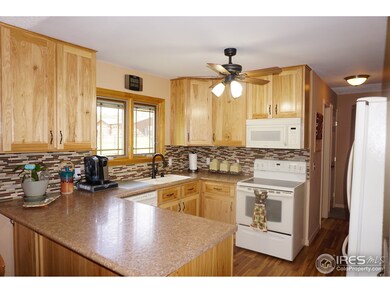
2505 Longview Dr Estes Park, CO 80517
Highlights
- Spa
- Open Floorplan
- Deck
- Sauna
- Mountain View
- Wooded Lot
About This Home
As of October 2018REDUCED! Motivated Sellers! Spacious,upgraded home on a beautifully treed lot w/mountain views in all directions. Expansive deck is made for outdoor entertaining! Updated kitchen with hickory cabinets,freshly painted,new flooring thruout including vinyl plank flooring. Main level master suite with walk-in closet, bath & sitting area.Great room w/vaulted ceiling, fireplace & lower level family room w/woodstove.4 car garage w/workshop. Maintenance free exterior,fenced yard,RV pad.
Last Buyer's Agent
Non-IRES Agent
Non-IRES
Home Details
Home Type
- Single Family
Est. Annual Taxes
- $2,644
Year Built
- Built in 1978
Lot Details
- 0.44 Acre Lot
- Partially Fenced Property
- Lot Has A Rolling Slope
- Wooded Lot
HOA Fees
- $3 Monthly HOA Fees
Parking
- 4 Car Attached Garage
- Heated Garage
- Tandem Parking
- Garage Door Opener
Home Design
- Wood Frame Construction
- Metal Roof
- Vinyl Siding
Interior Spaces
- 2,554 Sq Ft Home
- 2-Story Property
- Open Floorplan
- Cathedral Ceiling
- Ceiling Fan
- Gas Fireplace
- Window Treatments
- Wood Frame Window
- Great Room with Fireplace
- Family Room
- Sauna
- Mountain Views
Kitchen
- Electric Oven or Range
- <<microwave>>
- Freezer
- Dishwasher
- Trash Compactor
- Disposal
Flooring
- Carpet
- Laminate
Bedrooms and Bathrooms
- 4 Bedrooms
- Main Floor Bedroom
- Walk-In Closet
- Primary Bathroom is a Full Bathroom
- Primary bathroom on main floor
- Spa Bath
Laundry
- Laundry on lower level
- Dryer
- Washer
- Sink Near Laundry
Finished Basement
- Walk-Out Basement
- Basement Fills Entire Space Under The House
Eco-Friendly Details
- Green Energy Fireplace or Wood Stove
Outdoor Features
- Spa
- Deck
- Separate Outdoor Workshop
- Outdoor Storage
- Outdoor Gas Grill
Schools
- Estes Park Elementary School
- Estes Park Middle School
- Estes Park High School
Utilities
- Cooling Available
- Baseboard Heating
- Hot Water Heating System
- High Speed Internet
- Satellite Dish
- Cable TV Available
Community Details
- Carriage Hills Subdivision
Listing and Financial Details
- Assessor Parcel Number R0586676
Ownership History
Purchase Details
Home Financials for this Owner
Home Financials are based on the most recent Mortgage that was taken out on this home.Purchase Details
Home Financials for this Owner
Home Financials are based on the most recent Mortgage that was taken out on this home.Purchase Details
Home Financials for this Owner
Home Financials are based on the most recent Mortgage that was taken out on this home.Purchase Details
Purchase Details
Home Financials for this Owner
Home Financials are based on the most recent Mortgage that was taken out on this home.Purchase Details
Home Financials for this Owner
Home Financials are based on the most recent Mortgage that was taken out on this home.Purchase Details
Purchase Details
Purchase Details
Similar Homes in Estes Park, CO
Home Values in the Area
Average Home Value in this Area
Purchase History
| Date | Type | Sale Price | Title Company |
|---|---|---|---|
| Warranty Deed | $539,000 | None Available | |
| Warranty Deed | $345,000 | Heritage Title | |
| Interfamily Deed Transfer | -- | Accurate Title Group | |
| Interfamily Deed Transfer | -- | Accurate Title Group | |
| Interfamily Deed Transfer | -- | None Available | |
| Interfamily Deed Transfer | -- | -- | |
| Interfamily Deed Transfer | -- | -- | |
| Special Warranty Deed | -- | -- | |
| Special Warranty Deed | -- | -- | |
| Warranty Deed | $115,400 | -- |
Mortgage History
| Date | Status | Loan Amount | Loan Type |
|---|---|---|---|
| Open | $50,001 | New Conventional | |
| Closed | $20,000 | Credit Line Revolving | |
| Open | $384,000 | New Conventional | |
| Closed | $20,000 | Credit Line Revolving | |
| Closed | $311,400 | New Conventional | |
| Closed | $20,000 | Credit Line Revolving | |
| Closed | $289,000 | New Conventional | |
| Previous Owner | $311,000 | New Conventional | |
| Previous Owner | $317,968 | FHA | |
| Previous Owner | $267,900 | New Conventional | |
| Previous Owner | $262,500 | Unknown | |
| Previous Owner | $75,000 | Credit Line Revolving | |
| Previous Owner | $250,000 | Construction | |
| Previous Owner | $52,000 | No Value Available | |
| Previous Owner | $150,000 | Unknown | |
| Previous Owner | $80,000 | No Value Available |
Property History
| Date | Event | Price | Change | Sq Ft Price |
|---|---|---|---|---|
| 07/03/2025 07/03/25 | Price Changed | $839,000 | -1.3% | $329 / Sq Ft |
| 06/04/2025 06/04/25 | Price Changed | $850,000 | -2.9% | $333 / Sq Ft |
| 04/27/2025 04/27/25 | For Sale | $875,000 | +62.3% | $343 / Sq Ft |
| 01/13/2020 01/13/20 | Off Market | $539,000 | -- | -- |
| 10/15/2018 10/15/18 | Sold | $539,000 | -5.3% | $211 / Sq Ft |
| 10/11/2018 10/11/18 | Pending | -- | -- | -- |
| 05/24/2018 05/24/18 | For Sale | $569,000 | -- | $223 / Sq Ft |
Tax History Compared to Growth
Tax History
| Year | Tax Paid | Tax Assessment Tax Assessment Total Assessment is a certain percentage of the fair market value that is determined by local assessors to be the total taxable value of land and additions on the property. | Land | Improvement |
|---|---|---|---|---|
| 2025 | $4,478 | $58,685 | $15,276 | $43,409 |
| 2024 | $4,434 | $58,685 | $15,276 | $43,409 |
| 2022 | $3,621 | $42,833 | $11,329 | $31,504 |
| 2021 | $3,719 | $44,066 | $11,655 | $32,411 |
| 2020 | $3,295 | $38,539 | $9,295 | $29,244 |
| 2019 | $3,273 | $38,539 | $9,295 | $29,244 |
| 2018 | $2,631 | $30,132 | $7,272 | $22,860 |
| 2017 | $2,644 | $30,132 | $7,272 | $22,860 |
| 2016 | $2,763 | $32,477 | $6,766 | $25,711 |
| 2015 | $2,730 | $32,480 | $6,770 | $25,710 |
| 2014 | $2,193 | $28,800 | $9,710 | $19,090 |
Agents Affiliated with this Home
-
Cindy Miller

Seller's Agent in 2025
Cindy Miller
RE/MAX
(970) 888-1654
9 in this area
15 Total Sales
-
Linda Schneider

Seller's Agent in 2018
Linda Schneider
Resident Realty
(970) 227-0998
62 in this area
90 Total Sales
-
N
Buyer's Agent in 2018
Non-IRES Agent
CO_IRES
Map
Source: IRES MLS
MLS Number: 851171
APN: 34011-13-024
- 2516 Pine Meadow Dr
- 2408 Longview Dr
- 1015 Hide a Way Ln
- 1021 Hide a Way Ln
- 1104 Willow Ct
- 2435 Fish Creek Rd
- 609 Whispering Pines Dr
- 2441 Spruce Ave
- 2175 Carriage Dr
- 2630 Ridge Ln
- 419 Whispering Pines Dr
- 0 Governors Ln Unit 1035838
- 911 Ramshorn Dr
- 2029 Uplands Cir
- 351 Whispering Pines Dr
- 405 Pawnee Dr
- 407 Pawnee Dr
- 402 Bluebird Ln
- 345 Green Pine Ct
- 1736 Dekker Cir
