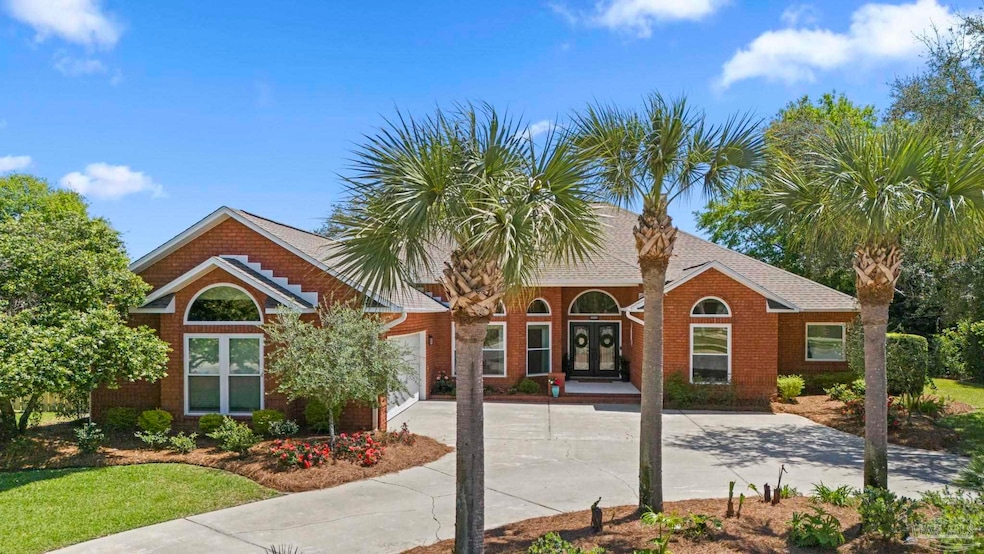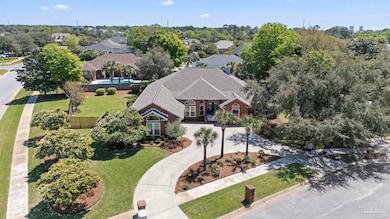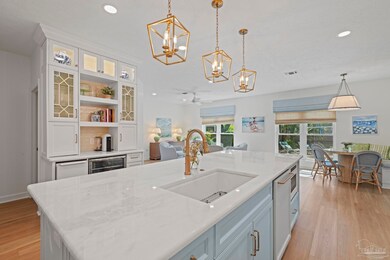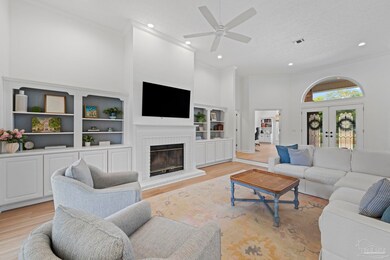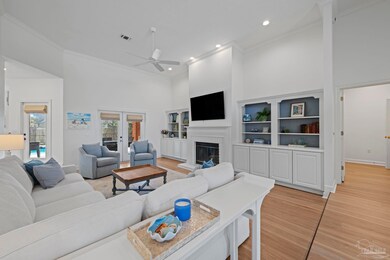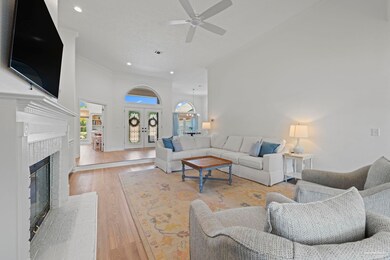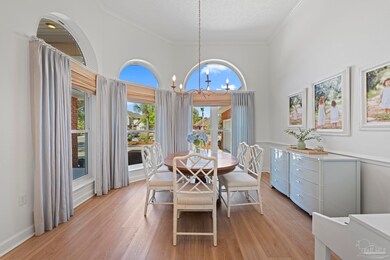
2505 Meek St Gulf Breeze, FL 32563
Estimated payment $5,446/month
Highlights
- In Ground Pool
- Updated Kitchen
- Wood Flooring
- Gulf Breeze Elementary School Rated A
- Traditional Architecture
- Solid Surface Bathroom Countertops
About This Home
This gorgeous, fully renovated pool home in the highly sought-after Grand Pointe neighborhood of Gulf Breeze is the epitome of modern living. Tucked away on a corner lot at the end of a quiet cul-de-sac, the home is a seamless blend of contemporary and classic coastal design, featuring beautiful LVP, soaring 12’ ceilings, recessed lighting, custom window treatments, and wood-burning fireplace with built-in shelving. The formal dining room features arched windows framing the beautifully landscaped front yard and is ideal for hosting more intimate occasions. The heart of the home, the chef’s eat-in kitchen with breakfast nook and seating area, is a true showstopper, boasting top-of-the-line white Cafe appliances, Dolamite countertops, and white shaker-style cabinetry with brushed gold hardware and lighted display cabinets. The oversized island with powder blue cabinets and striking lantern pendants provides abundant prep space and storage, while the built-in Barrista/beverage hutch with wine refrigerator, ice maker, and cabinet door mullions adds an eye-catching touch. The primary bedroom is a private retreat with tranquil views of the screened pool and charming backyard, while the spa-like ensuite bath is appointed with double vanity, custom storage, beveled mirrors, expansive shower with frameless shower doors, soaking tub, and double vanity with elegant beveled mirrors. The additional main-floor bedrooms are equally impressive, sharing a beautifully appointed Jack-and-Jill bathroom with a chic coastal palette. A versatile multi-purpose office provides endless possibilities—whether for a playroom/den, additional guest room, or workout area. A true extension of the home's interior space, the fully screened porch with an outdoor lounge/dining area offers the perfect backdrop for entertaining. Even the laundry room exudes luxury, while the oversized two-car garage is an outdoor enthusiast’s dream.
Last Listed By
Levin Rinke Realty Brokerage Email: labnlee@aol.com Listed on: 04/24/2025

Home Details
Home Type
- Single Family
Est. Annual Taxes
- $7,378
Year Built
- Built in 1996
Lot Details
- 0.45 Acre Lot
- Cul-De-Sac
- Privacy Fence
- Back Yard Fenced
HOA Fees
- $22 Monthly HOA Fees
Parking
- 2 Car Garage
- Oversized Parking
- Side or Rear Entrance to Parking
- Garage Door Opener
- Circular Driveway
Home Design
- Traditional Architecture
- Brick Exterior Construction
- Slab Foundation
- Frame Construction
- Shingle Roof
- Ridge Vents on the Roof
Interior Spaces
- 2,949 Sq Ft Home
- 1-Story Property
- Bookcases
- Chair Railings
- Crown Molding
- High Ceiling
- Ceiling Fan
- Recessed Lighting
- Fireplace
- Double Pane Windows
- Blinds
- Family Room Downstairs
- Formal Dining Room
- Open Floorplan
- Home Office
- Storage
- Washer and Dryer Hookup
- Inside Utility
- Fire and Smoke Detector
Kitchen
- Updated Kitchen
- Eat-In Kitchen
- Breakfast Bar
- Self-Cleaning Oven
- Built-In Microwave
- Dishwasher
- Wine Cooler
- Kitchen Island
- Solid Surface Countertops
- Disposal
Flooring
- Wood
- Tile
Bedrooms and Bathrooms
- 3 Bedrooms
- Dual Closets
- Walk-In Closet
- Remodeled Bathroom
- Solid Surface Bathroom Countertops
- Tile Bathroom Countertop
- Dual Vanity Sinks in Primary Bathroom
- Private Water Closet
- Separate Shower
Eco-Friendly Details
- Energy-Efficient Insulation
Pool
- In Ground Pool
- Spa
- Screen Enclosure
- Vinyl Pool
Outdoor Features
- Lanai
- Gazebo
- Rain Gutters
- Porch
Schools
- Gulf Breeze Elementary And Middle School
- Gulf Breeze High School
Utilities
- Central Heating and Cooling System
- Heat Pump System
- Baseboard Heating
- Agricultural Well Water Source
- Electric Water Heater
- High Speed Internet
- Cable TV Available
Listing and Financial Details
- Assessor Parcel Number 362S29151100A000130
Community Details
Overview
- Association fees include deed restrictions, maintenance, management
- Grand Pointe Subdivision
Recreation
- Community Playground
Map
Home Values in the Area
Average Home Value in this Area
Tax History
| Year | Tax Paid | Tax Assessment Tax Assessment Total Assessment is a certain percentage of the fair market value that is determined by local assessors to be the total taxable value of land and additions on the property. | Land | Improvement |
|---|---|---|---|---|
| 2024 | $7,378 | $539,590 | $150,000 | $389,590 |
| 2023 | $7,378 | $525,229 | $140,000 | $385,229 |
| 2022 | $7,437 | $525,065 | $140,000 | $385,065 |
| 2021 | $4,990 | $386,014 | $0 | $0 |
| 2020 | $4,905 | $380,684 | $0 | $0 |
| 2019 | $4,797 | $372,125 | $0 | $0 |
| 2018 | $4,768 | $365,186 | $0 | $0 |
| 2017 | $4,029 | $312,649 | $0 | $0 |
| 2016 | $3,969 | $306,218 | $0 | $0 |
| 2015 | $3,568 | $304,089 | $0 | $0 |
| 2014 | $4,044 | $301,676 | $0 | $0 |
Property History
| Date | Event | Price | Change | Sq Ft Price |
|---|---|---|---|---|
| 04/24/2025 04/24/25 | For Sale | $859,000 | +36.3% | $291 / Sq Ft |
| 07/07/2021 07/07/21 | Sold | $630,000 | -2.3% | $214 / Sq Ft |
| 05/14/2021 05/14/21 | Pending | -- | -- | -- |
| 04/30/2021 04/30/21 | For Sale | $645,000 | +21.7% | $219 / Sq Ft |
| 07/31/2017 07/31/17 | Sold | $529,900 | -1.9% | $180 / Sq Ft |
| 05/31/2017 05/31/17 | Pending | -- | -- | -- |
| 04/27/2017 04/27/17 | For Sale | $539,900 | +16.1% | $183 / Sq Ft |
| 01/14/2013 01/14/13 | For Sale | $465,000 | +32.9% | $158 / Sq Ft |
| 09/23/2012 09/23/12 | Sold | $350,000 | -- | $119 / Sq Ft |
Purchase History
| Date | Type | Sale Price | Title Company |
|---|---|---|---|
| Warranty Deed | $630,000 | Attorney | |
| Warranty Deed | $529,900 | Emerald Coast Title Inc | |
| Interfamily Deed Transfer | -- | Emerald Coast Title Inc | |
| Deed | $100 | -- | |
| Warranty Deed | $480,000 | Emerald Coast Title Inc | |
| Interfamily Deed Transfer | -- | None Available | |
| Interfamily Deed Transfer | -- | None Available | |
| Warranty Deed | $350,000 | Attorney |
Mortgage History
| Date | Status | Loan Amount | Loan Type |
|---|---|---|---|
| Open | $630,000 | New Conventional | |
| Previous Owner | $60,000 | Commercial | |
| Previous Owner | $455,625 | VA | |
| Previous Owner | $220,000 | New Conventional | |
| Previous Owner | $275,000 | New Conventional | |
| Previous Owner | $280,000 | New Conventional | |
| Previous Owner | $390,500 | New Conventional | |
| Previous Owner | $50,000 | Small Business Administration | |
| Previous Owner | $25,000 | Credit Line Revolving | |
| Previous Owner | $327,000 | New Conventional | |
| Previous Owner | $192,000 | New Conventional |
Similar Homes in Gulf Breeze, FL
Source: Pensacola Association of REALTORS®
MLS Number: 663119
APN: 36-2S-29-1511-00A00-0130
- 2501 Meek St
- 2531 Meek St
- 1197 Bayshore Rd
- 1126 Mary Kate Dr
- 2548 Frank Cir
- 1166 Grand Pointe Dr
- 2647 Venetian Way
- 976 Grand Canal St
- 2645 Daytime Ct
- 2653 Venetian Way
- 1044 Aquamarine Dr
- 1259 Holliday Dr
- 000 Wild Roost Rd
- 2679 Edmund Dr
- 2491 W Bayshore Rd
- 2783 Venetian Ct
- 2424 W Bayshore Rd
- 999 Coronado Ct
- 850 Silver Strand
- 2703 Glen Oak Cir
