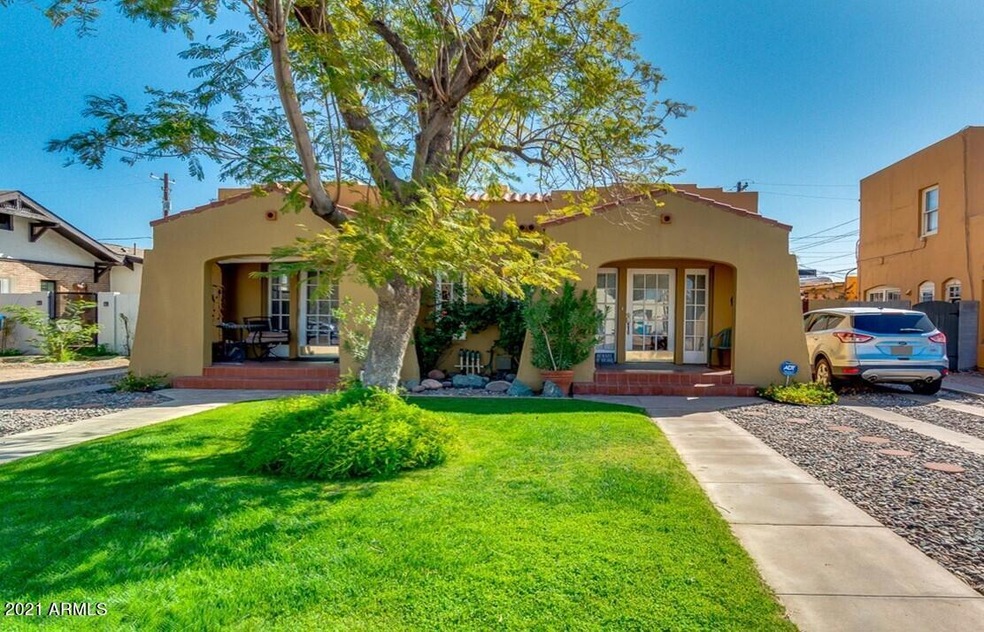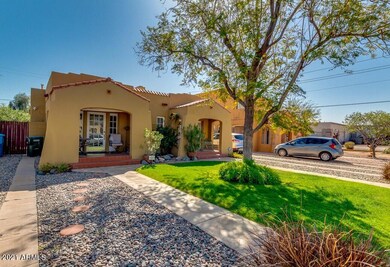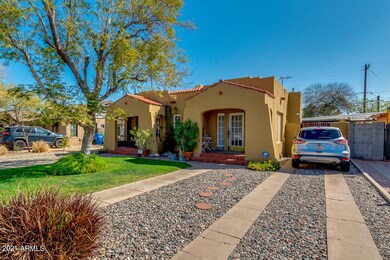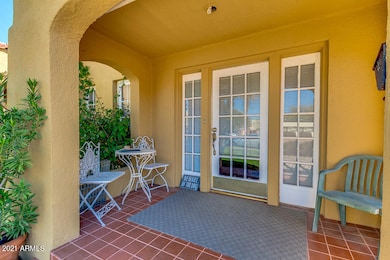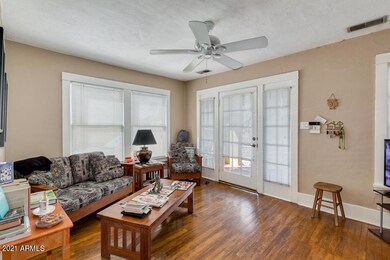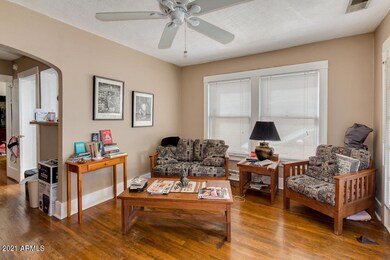
2505 N 10th St Phoenix, AZ 85006
Coronado NeighborhoodEstimated Value: $458,970 - $558,000
Highlights
- Wood Flooring
- Cooling Available
- Heat Pump System
- Emerson Elementary School Rated 9+
About This Home
As of May 2021BUNGALOW STYLE DUPLEX *HISTORIC CORONADO DISTRICT CLOSE TO DOWNTOWN PHOENIX *AMAZING CURB APPEAL WITH EMERALD GREEN LAWN, SHADE TREE & FLOWERING BUSHES *STUCCOED EXTERIOR RECENTLY PAINTED RICH HARVEST GOLD COLOR *BOTH UNITS RENTED WITH TENANTS ON MONTH-TO-MONTH LEASE *DUAL COVERED PATIOS/PORCHES, FRENCH STYLE DOORS *BOTH UNITS HAVE A LIVING ROOM WITH GENUINE HARDWOOD FLOORING, GAS FIREPLACE, NEWER PAINT & CEILING FAN *UPDATED KITCHENS IN EACH UNIT INCLUDE WHITE CABINETS, TILED COUNTERS, PANTRY NOOK, NEWER APPLIANCES *DEDICATED DINING SPACE, SPACIOUS BEDROOM, UPDATED BATHROOM, PRIVATE PATIO, YARD SPACE & SEPARATE WASHER/DRYER FOR EACH UNIT *NEWER AC/HEAT PUMPS FOR EACH UNIT (2019 & 2009) *MANY REMODELS IN AREA *CLOSE TO COUNTRY CLUB OVAL PARK ON WINDSOR AVENUE, CHIC 7TH ST & 12TH STREET GALLERIES & EATERIES (THE MAIN INGREDIENT ALE HOUSE & CAFÉ, URBAN COOKIES BAKESHIP & THE CORONADO PHX TO NAME A COUPLE) *SEE THIS PROPETY TODAY!
Property Details
Home Type
- Multi-Family
Est. Annual Taxes
- $1,472
Year Built
- Built in 1933
Lot Details
- 4,269
Home Design
- Tile Roof
- Block Exterior
- Stucco
Flooring
- Wood Flooring
Parking
- 2 Open Parking Spaces
- 2 Parking Spaces
Schools
- Emerson Elementary School
- Phoenix Prep Academy Middle School
- North High School
Utilities
- Cooling Available
- Heat Pump System
Listing and Financial Details
- Tenant pays for cable TV
- The owner pays for trash collection, water, sewer, landscaping
- Legal Lot and Block 98 / 9
- Assessor Parcel Number 117-27-027
Community Details
Overview
- 2 Units
- Building Dimensions are 4250
- Fowler Tract Lots 1 96 Subdivision
Building Details
- Operating Expense $5,972
- Gross Income $15,840
Ownership History
Purchase Details
Home Financials for this Owner
Home Financials are based on the most recent Mortgage that was taken out on this home.Purchase Details
Purchase Details
Home Financials for this Owner
Home Financials are based on the most recent Mortgage that was taken out on this home.Similar Home in Phoenix, AZ
Home Values in the Area
Average Home Value in this Area
Purchase History
| Date | Buyer | Sale Price | Title Company |
|---|---|---|---|
| Arnold Aaron Lincoln | $480,000 | Old Republic Title Agency | |
| Kinder Kelly John | -- | None Available | |
| Kinder Kelly | $48,000 | Grand Canyon Title Agency In |
Mortgage History
| Date | Status | Borrower | Loan Amount |
|---|---|---|---|
| Open | Arnold Aaron Lincoln | $408,000 | |
| Previous Owner | Kinder Kelly | $43,000 |
Property History
| Date | Event | Price | Change | Sq Ft Price |
|---|---|---|---|---|
| 05/07/2021 05/07/21 | Sold | $480,000 | +1.1% | $445 / Sq Ft |
| 03/22/2021 03/22/21 | For Sale | $475,000 | -- | $440 / Sq Ft |
Tax History Compared to Growth
Tax History
| Year | Tax Paid | Tax Assessment Tax Assessment Total Assessment is a certain percentage of the fair market value that is determined by local assessors to be the total taxable value of land and additions on the property. | Land | Improvement |
|---|---|---|---|---|
| 2025 | $1,529 | $12,122 | -- | -- |
| 2024 | $1,605 | $11,545 | -- | -- |
| 2023 | $1,605 | $36,300 | $7,260 | $29,040 |
| 2022 | $1,459 | $27,050 | $5,410 | $21,640 |
| 2021 | $1,453 | $24,210 | $4,840 | $19,370 |
| 2020 | $1,472 | $19,460 | $3,890 | $15,570 |
| 2019 | $1,471 | $17,160 | $3,430 | $13,730 |
| 2018 | $1,445 | $15,160 | $3,030 | $12,130 |
| 2017 | $1,403 | $13,570 | $2,710 | $10,860 |
| 2016 | $1,363 | $11,560 | $2,310 | $9,250 |
| 2015 | $1,252 | $11,970 | $2,390 | $9,580 |
Agents Affiliated with this Home
-
Nina Cimini

Seller's Agent in 2021
Nina Cimini
HomeSmart
(480) 251-5914
2 in this area
185 Total Sales
-
Jennifer Doyle

Buyer's Agent in 2021
Jennifer Doyle
HomeSmart
(602) 541-8292
1 in this area
6 Total Sales
Map
Source: Arizona Regional Multiple Listing Service (ARMLS)
MLS Number: 6210462
APN: 117-27-027
- 2314 N 11th St
- 2310 N 11th St
- 2534 N 10th St
- 2534 N Mitchell St
- 2336 N 12th St
- 2218 N Dayton St
- 2546 N 9th St
- 2206 N 11th St
- 2315 N 12th St
- 2230 N 12th St Unit REAR
- 2636 N Dayton St
- 2034 N Dayton St
- 1215 E Cambridge Ave
- 2209 N 8th St
- 2039 N 12th St
- 2232 N 13th St
- 1002 E Palm Ln
- 2801 N 10th St
- 2211 N 7th St
- 1246 E Cambridge Ave
- 2505 N 10th St
- 2501 N 10th St
- 2509 N 10th St
- 1010 E Sheridan St Unit REAR
- 1010 E Sheridan St
- 1010 E Sheridan St
- 2446 S 10th St
- 2517 N 10th St
- 2506 N 10th St
- 2502 N 10th St
- 2506 N Dayton St
- 2506 N Dayton St Unit 1
- 2510 N Dayton St
- 1016 E Sheridan St
- 2514 N 10th St
- 2521 N 10th St
- 2514 N Dayton St
- 914 E Sheridan St
- 1009 E Sheridan St
- 2518 N 10th St
