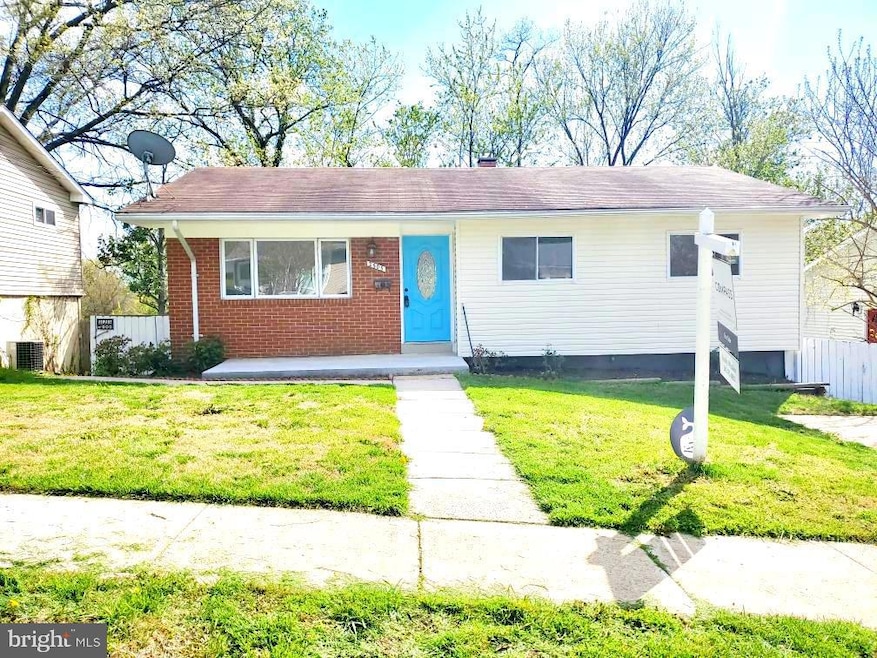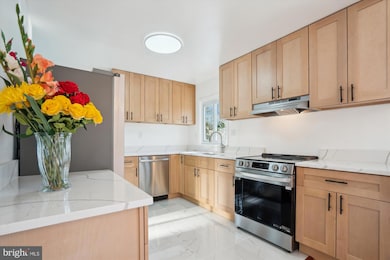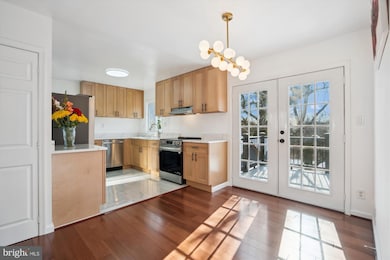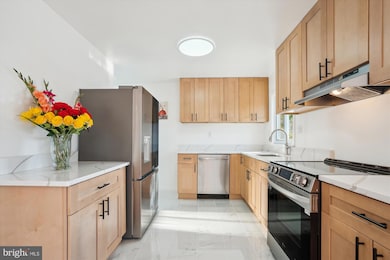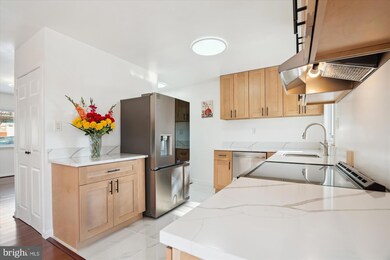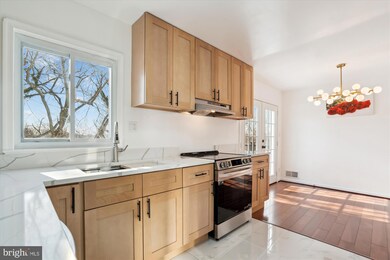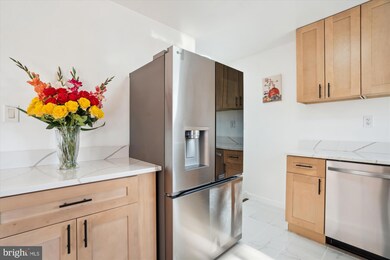
2505 Navahoe St Hyattsville, MD 20783
Highlights
- Deck
- Wood Flooring
- No HOA
- Rambler Architecture
- Main Floor Bedroom
- Upgraded Countertops
About This Home
As of June 2025Stunning top to bottom renovation! Move in and enjoy a hassle-free lifestyle with brand new appliances, kitchen, washer and dryer, flooring, lighting, deck, and front porch. The entire interior is professionally painted in a neutral palette.The main level boasts stunning new Hickory Nutmeg solid hardwood flooring, a completely redesigned kitchen with high-end stainless steel appliances, new cabinetry, Quartz countertops, and a workstation sink. The dining room, which connects to the kitchen and living rooms, features a modern light fixture and double doors that open to a brand new deck with custom railings and a panoramic view of the expansive yard. This level also includes two bedrooms and a primary bedroom with a large custom-built closet and a luxurious en-suite bath, fully renovated with luxury marble wall tiles, elegant ceramic flooring, a custom vanity, and a modern light fixture.The lower level, with a separate entrance (offering rental income-generating potential), includes another beautiful new kitchen, a spacious family room, two additional bedrooms with custom walk-in closets, a beautifully renovated full bath with luxury marble wall tiles, ceramic flooring, and all new fixtures, as well as a separate laundry room with a new front-loading washer and dryer. The backyard features a covered patio, a large shed, and a spacious yard with ample room for gardens. Please see virtual tour with interactive floorplan. Hurry!
Home Details
Home Type
- Single Family
Est. Annual Taxes
- $5,493
Year Built
- Built in 1960 | Remodeled in 2024
Lot Details
- 6,907 Sq Ft Lot
- Back Yard Fenced
- Property is in excellent condition
- Property is zoned RSF65
Home Design
- Rambler Architecture
- Frame Construction
Interior Spaces
- Property has 2 Levels
- Ceiling Fan
- Double Pane Windows
- Formal Dining Room
- Wood Flooring
Kitchen
- Electric Oven or Range
- Range Hood
- Ice Maker
- Dishwasher
- Stainless Steel Appliances
- Upgraded Countertops
- Disposal
Bedrooms and Bathrooms
- En-Suite Bathroom
- Walk-In Closet
Laundry
- Front Loading Dryer
- Front Loading Washer
Finished Basement
- Heated Basement
- Walk-Out Basement
- Exterior Basement Entry
- Basement Windows
Parking
- Driveway
- On-Street Parking
- Off-Street Parking
Outdoor Features
- Deck
- Patio
- Shed
- Porch
Utilities
- Forced Air Heating and Cooling System
- Natural Gas Water Heater
Community Details
- No Home Owners Association
- Cool Spring Heights Subdivision
Listing and Financial Details
- Tax Lot 9
- Assessor Parcel Number 17171959501
Ownership History
Purchase Details
Home Financials for this Owner
Home Financials are based on the most recent Mortgage that was taken out on this home.Purchase Details
Home Financials for this Owner
Home Financials are based on the most recent Mortgage that was taken out on this home.Purchase Details
Purchase Details
Purchase Details
Purchase Details
Home Financials for this Owner
Home Financials are based on the most recent Mortgage that was taken out on this home.Purchase Details
Home Financials for this Owner
Home Financials are based on the most recent Mortgage that was taken out on this home.Purchase Details
Purchase Details
Similar Homes in Hyattsville, MD
Home Values in the Area
Average Home Value in this Area
Purchase History
| Date | Type | Sale Price | Title Company |
|---|---|---|---|
| Deed | $549,000 | Kvs Title | |
| Special Warranty Deed | $334,750 | None Listed On Document | |
| Special Warranty Deed | $334,750 | None Listed On Document | |
| Trustee Deed | $354,700 | None Listed On Document | |
| Deed | $350,000 | -- | |
| Deed | $350,000 | -- | |
| Deed | -- | -- | |
| Deed | -- | -- | |
| Deed | $168,500 | -- | |
| Deed | $143,000 | -- |
Mortgage History
| Date | Status | Loan Amount | Loan Type |
|---|---|---|---|
| Previous Owner | $539,056 | FHA | |
| Previous Owner | $348,700 | Construction | |
| Previous Owner | $401,000 | Stand Alone Refi Refinance Of Original Loan | |
| Previous Owner | $210,000 | Adjustable Rate Mortgage/ARM | |
| Previous Owner | $210,000 | Adjustable Rate Mortgage/ARM |
Property History
| Date | Event | Price | Change | Sq Ft Price |
|---|---|---|---|---|
| 06/05/2025 06/05/25 | Sold | $549,900 | +0.2% | $268 / Sq Ft |
| 04/19/2025 04/19/25 | Pending | -- | -- | -- |
| 04/16/2025 04/16/25 | For Sale | $549,000 | +64.0% | $268 / Sq Ft |
| 10/11/2024 10/11/24 | Sold | $334,750 | -18.4% | $313 / Sq Ft |
| 05/20/2024 05/20/24 | For Sale | $410,000 | -- | $384 / Sq Ft |
Tax History Compared to Growth
Tax History
| Year | Tax Paid | Tax Assessment Tax Assessment Total Assessment is a certain percentage of the fair market value that is determined by local assessors to be the total taxable value of land and additions on the property. | Land | Improvement |
|---|---|---|---|---|
| 2024 | $5,893 | $369,700 | $125,500 | $244,200 |
| 2023 | $3,913 | $351,867 | $0 | $0 |
| 2022 | $3,714 | $334,033 | $0 | $0 |
| 2021 | $4,682 | $316,200 | $125,200 | $191,000 |
| 2020 | $6,906 | $297,633 | $0 | $0 |
| 2019 | $3,996 | $279,067 | $0 | $0 |
| 2018 | $3,084 | $260,500 | $100,200 | $160,300 |
| 2017 | $2,905 | $227,933 | $0 | $0 |
| 2016 | -- | $195,367 | $0 | $0 |
| 2015 | $3,209 | $162,800 | $0 | $0 |
| 2014 | $3,209 | $162,800 | $0 | $0 |
Agents Affiliated with this Home
-
Kathy Whalen

Seller's Agent in 2025
Kathy Whalen
Compass
(240) 793-6880
7 in this area
116 Total Sales
-
Collins Ndipmon
C
Buyer's Agent in 2025
Collins Ndipmon
Compass
(240) 906-2963
1 in this area
28 Total Sales
-
Bob L
B
Seller's Agent in 2024
Bob L
RE/MAX
2 in this area
26 Total Sales
Map
Source: Bright MLS
MLS Number: MDPG2148928
APN: 17-1959501
- 8300 26th Place
- 2713 Curry Dr
- 3309 Cool Spring Rd
- 8312 Adelphi Rd
- 3304 Chatham Rd
- 2129 Saranac St
- 2105 Ruatan St
- 7985 Riggs Rd Unit 1
- 7985 Riggs Rd Unit 5
- 7983 Riggs Rd Unit 3
- 7981 Riggs Rd Unit 2
- 1902 Lebanon St
- 7975 Riggs Rd Unit 5
- 7975 Riggs Rd Unit 7975-12
- 7971 Riggs Rd Unit 7
- 7967 Riggs Rd Unit 7967-10
- 7957 Riggs Rd Unit 7957-12
- 7701 24th Ave
- 8031 New Riggs Rd
- 7965 18th Ave
