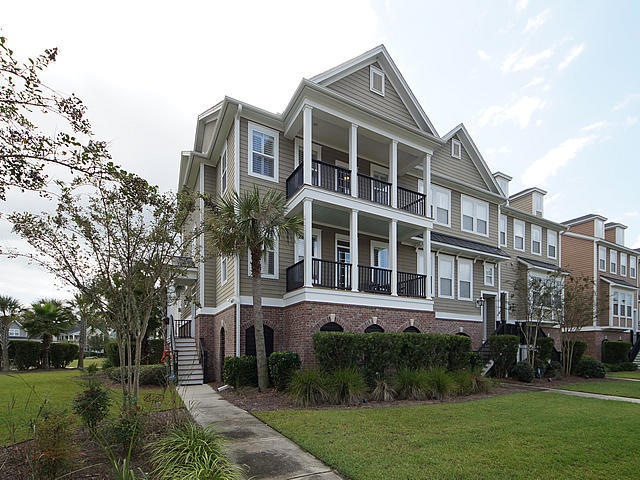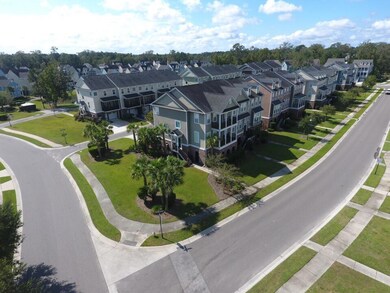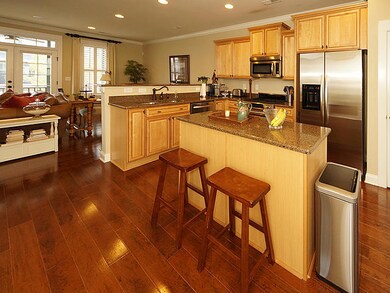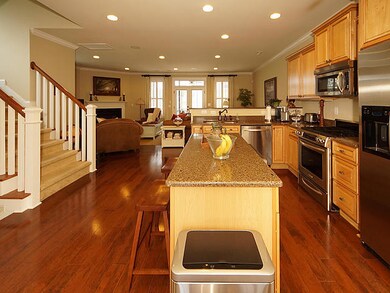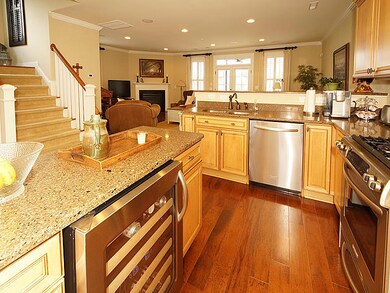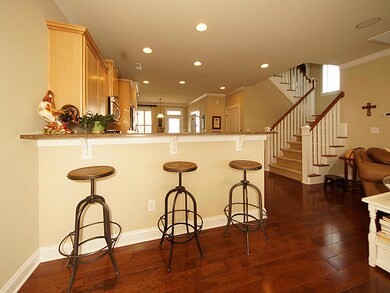
2505 Rutherford Way Charleston, SC 29414
Carolina Bay NeighborhoodEstimated Value: $512,985 - $631,000
Highlights
- Deck
- Wood Flooring
- Great Room
- Oakland Elementary School Rated A-
- Bonus Room
- Home Office
About This Home
As of December 2017Welcome home to 2505 Rutherford Way. This stunning model townhouse has it all including your personal elevator that services all three floors. The property sits on the largest lot in the Essex townhouses and offers upgraded landscaping and palm trees. The interior of the home is pristine and offers an airy open floor plan with granite counter tops and stainless steel appliances. The spacious living room has a gas fireplace, patio with double doors, crown molding and a comfortable breakfast bar. The first floor also offers wide plank hardwood floors, a natural red brick wall and formal dinning room or office. Upstairs the large master bedroom offers two walk in closets, master bath with Jacuzzi tub and tray ceiling.Also upstairs is a guest bath and two guest bedrooms and deck. The home also features a huge three car garage, a surround sound wireless speaker system, three pools in the community, walking trails and so much more. This charming town home will not last long.
Home Details
Home Type
- Single Family
Est. Annual Taxes
- $1,490
Year Built
- Built in 2008
Lot Details
- 7,841 Sq Ft Lot
- Elevated Lot
- Level Lot
- Irrigation
HOA Fees
- $255 Monthly HOA Fees
Parking
- 3 Car Garage
- Garage Door Opener
Home Design
- Brick Foundation
- Raised Foundation
- Slab Foundation
- Architectural Shingle Roof
- Cement Siding
Interior Spaces
- 2,176 Sq Ft Home
- 3-Story Property
- Elevator
- Tray Ceiling
- Smooth Ceilings
- Ceiling Fan
- Thermal Windows
- Window Treatments
- Insulated Doors
- Entrance Foyer
- Great Room
- Family Room
- Combination Dining and Living Room
- Home Office
- Bonus Room
- Utility Room with Study Area
- Wood Flooring
- Home Security System
Kitchen
- Eat-In Kitchen
- Dishwasher
- Kitchen Island
Bedrooms and Bathrooms
- 3 Bedrooms
- Walk-In Closet
- Garden Bath
Laundry
- Dryer
- Washer
Accessible Home Design
- Adaptable For Elevator
Outdoor Features
- Deck
- Screened Patio
- Front Porch
Schools
- Oakland Elementary School
- St. Andrews Middle School
- West Ashley High School
Utilities
- Cooling Available
- Heating Available
Community Details
Overview
- Front Yard Maintenance
- Carolina Bay Subdivision
Recreation
- Trails
Ownership History
Purchase Details
Home Financials for this Owner
Home Financials are based on the most recent Mortgage that was taken out on this home.Purchase Details
Purchase Details
Purchase Details
Home Financials for this Owner
Home Financials are based on the most recent Mortgage that was taken out on this home.Similar Homes in Charleston, SC
Home Values in the Area
Average Home Value in this Area
Purchase History
| Date | Buyer | Sale Price | Title Company |
|---|---|---|---|
| Davitt Michael T | $333,000 | None Available | |
| Jones Jeffery S | -- | None Available | |
| Jeffrey & Lisa Jones Joint Living Trust | -- | -- | |
| Jones Jeffery S | $288,000 | -- |
Mortgage History
| Date | Status | Borrower | Loan Amount |
|---|---|---|---|
| Previous Owner | Jones Jeffery S | $297,504 |
Property History
| Date | Event | Price | Change | Sq Ft Price |
|---|---|---|---|---|
| 12/15/2017 12/15/17 | Sold | $333,000 | -4.8% | $153 / Sq Ft |
| 11/29/2017 11/29/17 | Pending | -- | -- | -- |
| 10/12/2017 10/12/17 | For Sale | $349,900 | -- | $161 / Sq Ft |
Tax History Compared to Growth
Tax History
| Year | Tax Paid | Tax Assessment Tax Assessment Total Assessment is a certain percentage of the fair market value that is determined by local assessors to be the total taxable value of land and additions on the property. | Land | Improvement |
|---|---|---|---|---|
| 2023 | $1,616 | $11,880 | $0 | $0 |
| 2022 | $1,491 | $11,880 | $0 | $0 |
| 2021 | $1,562 | $11,880 | $0 | $0 |
| 2020 | $1,619 | $11,880 | $0 | $0 |
| 2019 | $1,572 | $11,320 | $0 | $0 |
| 2017 | $1,554 | $11,600 | $0 | $0 |
| 2016 | $1,490 | $11,600 | $0 | $0 |
| 2015 | $1,712 | $11,600 | $0 | $0 |
| 2014 | $1,495 | $0 | $0 | $0 |
| 2011 | -- | $0 | $0 | $0 |
Agents Affiliated with this Home
-
Matt Augustus
M
Seller's Agent in 2017
Matt Augustus
Carolina One Real Estate
(843) 556-5800
5 in this area
68 Total Sales
-
ROY JACQUES
R
Seller Co-Listing Agent in 2017
ROY JACQUES
Carolina One Real Estate
3 in this area
55 Total Sales
-
Jerry Wise
J
Buyer's Agent in 2017
Jerry Wise
ERA Wilder Realty
(843) 442-7633
11 Total Sales
-
Carey Budds
C
Buyer Co-Listing Agent in 2017
Carey Budds
ERA Wilder Realty
(843) 475-1505
11 Total Sales
Map
Source: CHS Regional MLS
MLS Number: 17027886
APN: 309-00-00-244
- 2519 Rutherford Way
- 2353 Eagle Creek Dr
- 2308 Watchtower Ln
- 2615 Rutherford Way
- 2627 Rutherford Way
- 947 E Estates Blvd Unit C
- 924 Trent St
- 949 E Estates Blvd Unit 303
- 1673 Sulgrave Rd
- 2506 Birkenhead Dr
- 2467 Birkenhead Dr
- 828 Longbranch Dr
- 2120 Fife Ln
- 2534 Flamingo Dr
- 1757 Wayah Dr
- 2632 Egret Crest Ln Unit 2632
- 2121 Egret Crest Ln
- 2522 Egret Crest Ln Unit 2522
- 2434 Egret Crest Ln
- 1705 Sulgrave Rd
- 2505 Rutherford Way
- 2505 Rutherford Way Unit 29
- 2507 Rutherford Way
- 2507 Rutherford Way Unit 28
- 2509 Rutherford Way
- 2509 Rutherford Way Unit 27
- 2511 Rutherford Way
- 2504 Rutherford Way Unit 2
- 2504 Rutherford Way
- 2506 Rutherford Way Unit 3
- 1962 Essex Farms Dr
- 1962 Essex Farms Dr Unit 1
- 2502 Rutherford Way
- 2502 Rutherford Way Unit 1
- 2508 Rutherford Way
- 2402 Kendall Dr
- 2510 Rutherford Way Unit 5
- 2404 Kendall Dr
- 2515 Rutherford Way
- 1966 Essex Farms Dr
