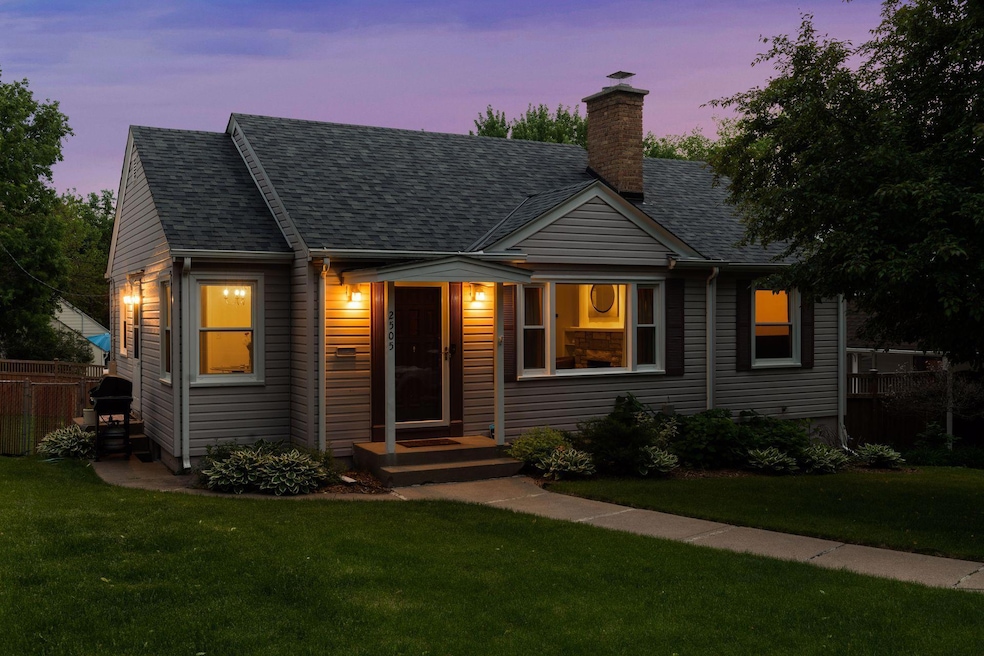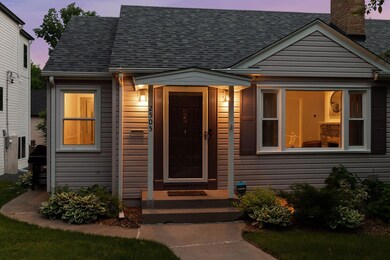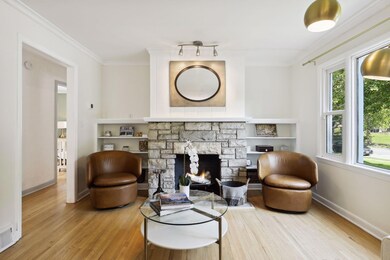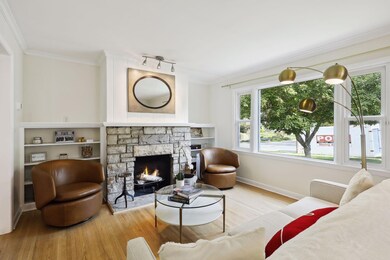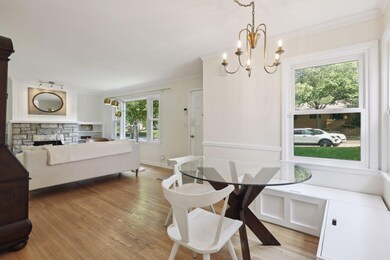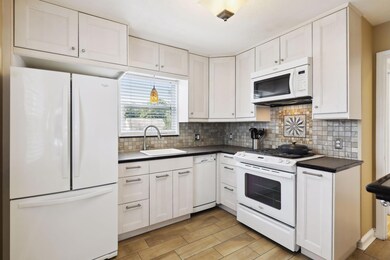
2505 W 54th St Minneapolis, MN 55410
Armatage NeighborhoodHighlights
- No HOA
- The kitchen features windows
- 1-Story Property
- Armatage Elementary School Rated A-
- Porch
- Forced Air Heating and Cooling System
About This Home
As of July 2023Move-in ready walkout rambler that has been lovingly updated and maintained. Beautifully landscaped with charming curb appeal. Gleaming hardwood floors, large picture window, fresh paint and lots of natural light. Updated kitchen with adjoining dining area. Main floor laundry and two bedrooms for one level living. Lower level family room and guest bedroom with updated 3/4 bathroom with new carpet and paint. Walkout to the 3 season porch and large, south facing, fenced-in backyard. Walk to Minnehaha creek and trails. Less than a mile from Lake Harriet, walking distance to Colita, Book Club, Red Wagon, Cafe Ceres as well as 50th & France.
Last Agent to Sell the Property
Lakes Sotheby's International Realty Listed on: 06/09/2023

Home Details
Home Type
- Single Family
Est. Annual Taxes
- $5,086
Year Built
- Built in 1948
Lot Details
- 6,534 Sq Ft Lot
- Lot Dimensions are 50x125
- Privacy Fence
- Wood Fence
- Few Trees
Parking
- 1 Car Garage
- Garage Door Opener
Interior Spaces
- 1-Story Property
- Wood Burning Fireplace
- Brick Fireplace
- Family Room
- Living Room with Fireplace
Kitchen
- Range
- Microwave
- Dishwasher
- Disposal
- The kitchen features windows
Bedrooms and Bathrooms
- 3 Bedrooms
Laundry
- Dryer
- Washer
Finished Basement
- Walk-Out Basement
- Basement Fills Entire Space Under The House
- Basement Window Egress
Utilities
- Forced Air Heating and Cooling System
- Humidifier
Additional Features
- Air Exchanger
- Porch
Community Details
- No Home Owners Association
- South Gate Terrace 2Nd Div Subdivision
Listing and Financial Details
- Assessor Parcel Number 2002824110159
Ownership History
Purchase Details
Home Financials for this Owner
Home Financials are based on the most recent Mortgage that was taken out on this home.Purchase Details
Home Financials for this Owner
Home Financials are based on the most recent Mortgage that was taken out on this home.Purchase Details
Home Financials for this Owner
Home Financials are based on the most recent Mortgage that was taken out on this home.Similar Homes in Minneapolis, MN
Home Values in the Area
Average Home Value in this Area
Purchase History
| Date | Type | Sale Price | Title Company |
|---|---|---|---|
| Warranty Deed | $430,000 | Titlenexus | |
| Warranty Deed | $321,500 | Servion Title Inc | |
| Deed | $282,500 | Tradition Title |
Mortgage History
| Date | Status | Loan Amount | Loan Type |
|---|---|---|---|
| Open | $344,000 | New Conventional | |
| Previous Owner | $280,000 | New Conventional | |
| Previous Owner | $289,350 | New Conventional | |
| Previous Owner | $226,000 | New Conventional |
Property History
| Date | Event | Price | Change | Sq Ft Price |
|---|---|---|---|---|
| 07/20/2023 07/20/23 | Sold | $430,000 | +7.8% | $246 / Sq Ft |
| 06/10/2023 06/10/23 | Pending | -- | -- | -- |
| 06/09/2023 06/09/23 | For Sale | $399,000 | +41.2% | $228 / Sq Ft |
| 11/19/2014 11/19/14 | Sold | $282,500 | -10.3% | $161 / Sq Ft |
| 11/11/2014 11/11/14 | Pending | -- | -- | -- |
| 07/11/2014 07/11/14 | For Sale | $315,000 | -- | $180 / Sq Ft |
Tax History Compared to Growth
Tax History
| Year | Tax Paid | Tax Assessment Tax Assessment Total Assessment is a certain percentage of the fair market value that is determined by local assessors to be the total taxable value of land and additions on the property. | Land | Improvement |
|---|---|---|---|---|
| 2023 | $5,576 | $428,000 | $241,000 | $187,000 |
| 2022 | $4,568 | $389,000 | $224,000 | $165,000 |
| 2021 | $4,186 | $336,000 | $187,000 | $149,000 |
| 2020 | $4,534 | $320,000 | $134,700 | $185,300 |
| 2019 | $5,548 | $320,000 | $120,700 | $199,300 |
| 2018 | $4,883 | $374,500 | $120,700 | $253,800 |
| 2017 | $4,689 | $312,500 | $109,700 | $202,800 |
| 2016 | $4,283 | $280,000 | $109,700 | $170,300 |
| 2015 | $3,056 | $200,000 | $109,700 | $90,300 |
| 2014 | -- | $213,500 | $99,400 | $114,100 |
Agents Affiliated with this Home
-

Seller's Agent in 2023
Ben Ganje
Lakes Sotheby's International Realty
(651) 442-6161
5 in this area
330 Total Sales
-

Buyer's Agent in 2023
Rochelle Johnson-Brown
Edina Realty, Inc.
(612) 845-8858
1 in this area
184 Total Sales
-
T
Seller's Agent in 2014
Tod Teeple
RE/MAX
-
L
Seller Co-Listing Agent in 2014
Larry LaVercombe
RE/MAX
-
D
Buyer's Agent in 2014
Diane Durst
RE/MAX
Map
Source: NorthstarMLS
MLS Number: 6379123
APN: 20-028-24-11-0159
- 91 Forest Dale
- 5311 Penn Ave S
- 14 Forest Dale
- 5625 Upton Ave S
- 2612 W 52nd St
- 5153 Penn Ave S
- 2216 W 57th St
- 5505 Morgan Ave S
- 5744 Russell Ave S
- 5536 York Ave S
- 5318 Knox Ave S
- 5605 Logan Ave S
- 5045 Penn Ave S
- 5044 Oliver Ave S
- 5341 Knox Ave S
- 5215 Zenith Ave S
- 5002 Sheridan Ave S
- 5006 Sheridan Ave S
- 4949 Penn Ave S
- 5000 Newton Ave S
