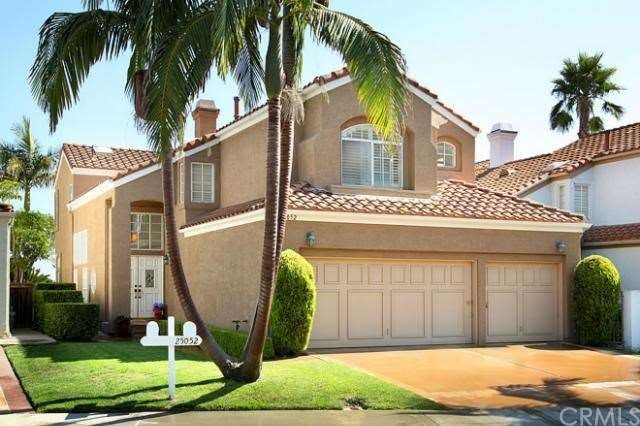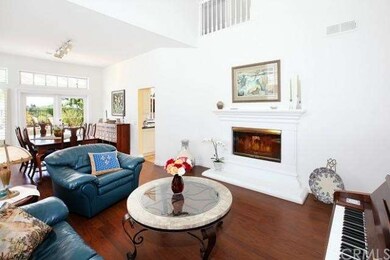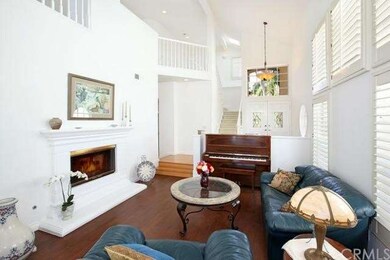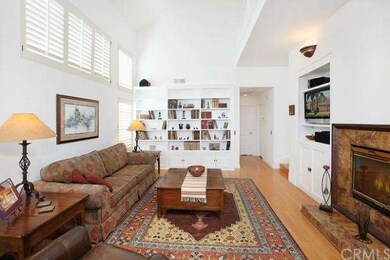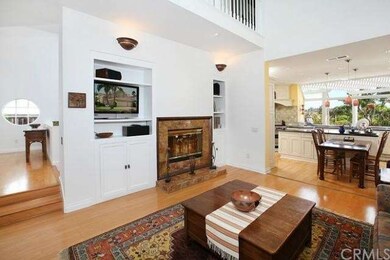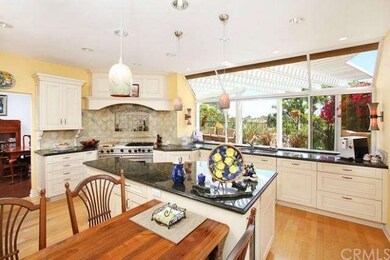
25052 Barclay Ln Laguna Niguel, CA 92677
Niguel Ranch NeighborhoodEstimated Value: $1,571,360 - $1,719,000
Highlights
- Spa
- View of Hills
- Wood Flooring
- Hidden Hills Elementary Rated A-
- Property is near a park
- Main Floor Bedroom
About This Home
As of September 2013Mediterranean Vista Monte home with gourmet kitchen remodel of over $100K. Viking appliances include: built-in refrigerator, six-burner stove with griddle & double ovens, wine cooler, microwave. Granite counters, custom Tuscan-style tilework, Miele dishwasher and spacious windows also complement this kitchen. A private spa and covered patio are perfect to enjoy views of the hills toward the ocean, while a living room and dining room with French doors that lead to the patio make entertaining a pleasure. Family room has bookshelves and cabinets along with a fireplace that passes through to the living room with beautiful dark hardwood floors. The downstairs bedroom and powder room with a shower are perfect for guests or extended family. Upstairs, the master bathroom has been remodeled with new shower doors, glass tile and river stones. Master bedroom boasts dual walk-in closets and cathedral ceiling. Secondary bedrooms share a jack & jill dual-vanity bathroom. A three-car garage/large driveway accomodates six cars. Hidden Hills Elementary School and a private park with tennis courts are a short walking distance, while beaches, MissionViejo Mall, Dana Pt. Harbor and freeways/tollways are a short drive away. Newly painted interiors/termite clearance
Home Details
Home Type
- Single Family
Est. Annual Taxes
- $9,685
Year Built
- Built in 1989
Lot Details
- 4,295 Sq Ft Lot
- Redwood Fence
HOA Fees
Parking
- 3 Car Attached Garage
- 3 Open Parking Spaces
- Parking Available
- Driveway
Home Design
- Modern Architecture
- Additions or Alterations
- Slab Foundation
- Spanish Tile Roof
- Stucco
Interior Spaces
- 2,302 Sq Ft Home
- 2-Story Property
- Shutters
- French Doors
- Family Room with Fireplace
- Living Room with Fireplace
- Dining Room
- Views of Hills
Kitchen
- Breakfast Area or Nook
- Double Oven
- Six Burner Stove
- Built-In Range
- Microwave
- Freezer
- Dishwasher
- Disposal
Flooring
- Wood
- Carpet
Bedrooms and Bathrooms
- 4 Bedrooms
- Main Floor Bedroom
Laundry
- Laundry Room
- Gas And Electric Dryer Hookup
Outdoor Features
- Spa
- Covered patio or porch
Location
- Property is near a park
Schools
- Hidden Hills Elementary School
- Niguel Hills Middle School
- Dana Hills High School
Utilities
- Central Heating and Cooling System
- 220 Volts in Garage
Listing and Financial Details
- Tax Lot 14
- Tax Tract Number 12843
- Assessor Parcel Number 63761314
Community Details
Overview
- Vista Monte Association
- Niguel Ranch Association
- Vista Monte Subdivision
Recreation
- Tennis Courts
Ownership History
Purchase Details
Home Financials for this Owner
Home Financials are based on the most recent Mortgage that was taken out on this home.Purchase Details
Home Financials for this Owner
Home Financials are based on the most recent Mortgage that was taken out on this home.Purchase Details
Home Financials for this Owner
Home Financials are based on the most recent Mortgage that was taken out on this home.Similar Homes in Laguna Niguel, CA
Home Values in the Area
Average Home Value in this Area
Purchase History
| Date | Buyer | Sale Price | Title Company |
|---|---|---|---|
| Mcbride Joseph P | $795,000 | Ticor Title Tustin Orange Co | |
| Martin Wade E | -- | -- | |
| Martin Wade | $505,000 | Equity Title Company |
Mortgage History
| Date | Status | Borrower | Loan Amount |
|---|---|---|---|
| Open | Mcbride Joseph P | $80,000 | |
| Closed | Mcbride Joseph P | $749,000 | |
| Closed | Mcbride Joseph P | $730,000 | |
| Closed | Mcbride Joseph P | $75,000 | |
| Closed | Mcbride Joseph P | $625,000 | |
| Closed | Mcbride Joseph P | $635,000 | |
| Previous Owner | Martin Wade E | $231,100 | |
| Previous Owner | Martin Wade E | $150,000 | |
| Previous Owner | Martin Wade | $65,000 | |
| Previous Owner | Martin Wade | $505,000 | |
| Previous Owner | Martin Wade | $50,000 | |
| Previous Owner | Martin Wade | $454,500 |
Property History
| Date | Event | Price | Change | Sq Ft Price |
|---|---|---|---|---|
| 09/10/2013 09/10/13 | Sold | $795,000 | 0.0% | $345 / Sq Ft |
| 08/07/2013 08/07/13 | Pending | -- | -- | -- |
| 07/30/2013 07/30/13 | For Sale | $795,000 | -- | $345 / Sq Ft |
Tax History Compared to Growth
Tax History
| Year | Tax Paid | Tax Assessment Tax Assessment Total Assessment is a certain percentage of the fair market value that is determined by local assessors to be the total taxable value of land and additions on the property. | Land | Improvement |
|---|---|---|---|---|
| 2024 | $9,685 | $955,446 | $679,011 | $276,435 |
| 2023 | $9,480 | $936,712 | $665,697 | $271,015 |
| 2022 | $9,299 | $918,346 | $652,645 | $265,701 |
| 2021 | $9,120 | $900,340 | $639,848 | $260,492 |
| 2020 | $9,029 | $891,109 | $633,288 | $257,821 |
| 2019 | $8,852 | $873,637 | $620,871 | $252,766 |
| 2018 | $8,682 | $856,507 | $608,697 | $247,810 |
| 2017 | $8,512 | $839,713 | $596,762 | $242,951 |
| 2016 | $8,349 | $823,249 | $585,061 | $238,188 |
| 2015 | $8,224 | $810,884 | $576,273 | $234,611 |
| 2014 | $8,066 | $795,000 | $564,984 | $230,016 |
Agents Affiliated with this Home
-
Melinda Cross
M
Seller's Agent in 2013
Melinda Cross
Pacific Sotheby's Int'l Realty
(949) 870-5805
5 Total Sales
Map
Source: California Regional Multiple Listing Service (CRMLS)
MLS Number: NP13153436
APN: 637-613-14
- 25052 Barclay Ln
- 25046 Barclay Ln
- 25062 Barclay Ln
- 25042 Barclay Ln
- 25072 Barclay Ln
- 25032 Barclay Ln
- 25082 Barclay Ln
- 25036 Oxford Dr
- 25087 Sanoria St
- 25085 Sanoria St
- 25022 Barclay Ln
- 25086 Barclay Ln
- 25066 Eaton Ln
- 25062 Eaton Ln
- 25052 Eaton Ln
- 25072 Eaton Ln
- 25089 Sanoria St
- 25042 Eaton Ln
- 25032 Oxford Dr
- 25012 Barclay Ln
