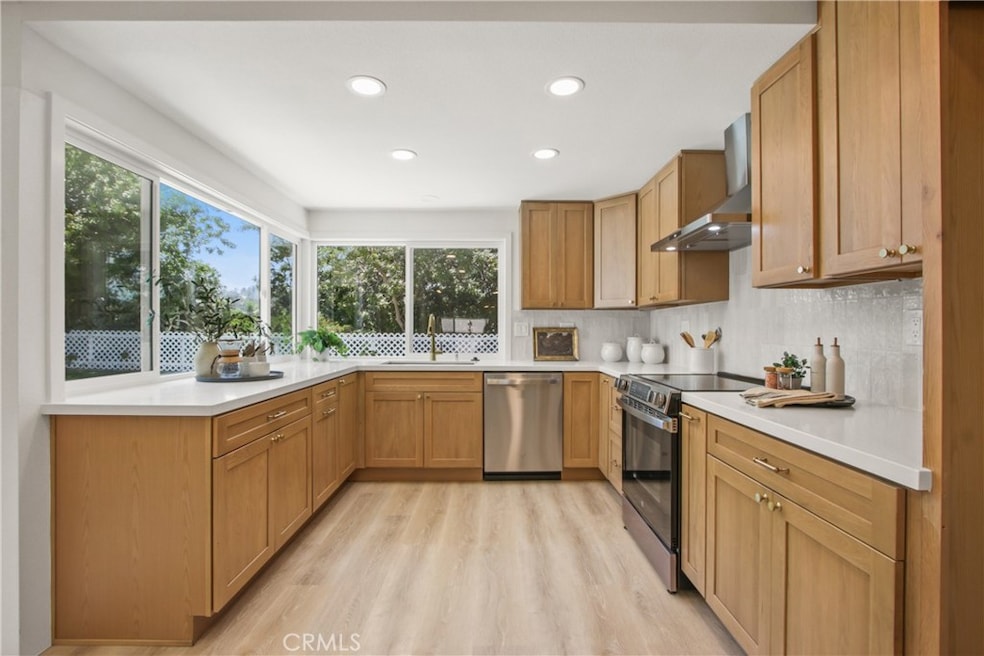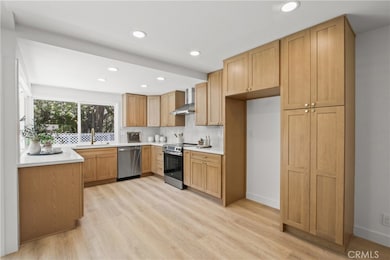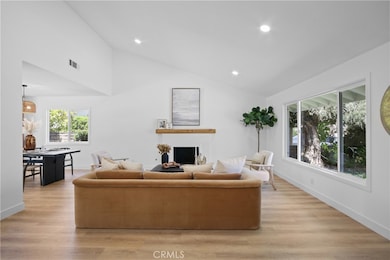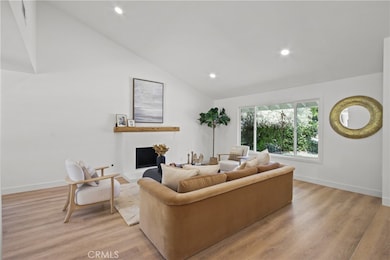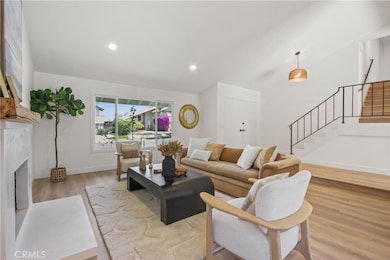
25052 Mawson Dr Laguna Hills, CA 92653
Highlights
- Primary Bedroom Suite
- View of Trees or Woods
- 3 Car Attached Garage
- Lomarena Elementary School Rated A-
- No HOA
- Park
About This Home
As of July 2025LUXURY LIVING IN LAGUNA HILLS! Step into STYLE and COMFORT in this STUNNING 4-BEDROOM REMODELED HOME nestled in one of Orange County’s most sought-after communities. From the moment you walk in, you're greeted by WIDE PLANK luxury vinyl floors and a bright, open layout that radiates warmth and sophistication. The heart of the home is a SHOWSTOPPER kitchen featuring rich, warm-tone shaker cabinetry, gleaming white quartz countertops, and elegant champagne hardware—perfect for hosting or just sipping your morning coffee in style. Retreat to the PRIMARY SUITE—your own private sanctuary with an OVERSIZED California closet and a spa-inspired bathroom that boasts a FREE-STANDING soaking tub and serene finishes that whisper “relax.” With 4 spacious bedrooms, every family member or guest will have their own space to unwind. Every inch of this home has been thoughtfully redesigned for MODERN LIVING with TIMELESS CHARM. Don't miss your chance to own this slice of SoCal luxury. Welcome home to Laguna Hills—where your next chapter begins!
Last Agent to Sell the Property
eXp Realty of California Inc Brokerage Phone: 619-992-7299 License #01385336 Listed on: 06/17/2025

Co-Listed By
eXp Realty of California Inc Brokerage Phone: 619-992-7299 License #01430347
Last Buyer's Agent
Berkshire Hathaway HomeServices California Properties License #02078089

Home Details
Home Type
- Single Family
Est. Annual Taxes
- $1,148
Year Built
- Built in 1969 | Remodeled
Lot Details
- 7,656 Sq Ft Lot
- Back and Front Yard
Parking
- 3 Car Attached Garage
Property Views
- Woods
- Neighborhood
Home Design
- Turnkey
Interior Spaces
- 2,490 Sq Ft Home
- 2-Story Property
- Living Room with Fireplace
Kitchen
- Electric Range
- Dishwasher
Bedrooms and Bathrooms
- 4 Bedrooms | 1 Main Level Bedroom
- Primary Bedroom Suite
Laundry
- Laundry Room
- Laundry in Garage
Utilities
- Central Heating and Cooling System
Listing and Financial Details
- Tax Lot 127
- Tax Tract Number 5678
- Assessor Parcel Number 62004306
- $21 per year additional tax assessments
Community Details
Overview
- No Home Owners Association
- Meredith Hills Subdivision
Recreation
- Park
Ownership History
Purchase Details
Home Financials for this Owner
Home Financials are based on the most recent Mortgage that was taken out on this home.Purchase Details
Home Financials for this Owner
Home Financials are based on the most recent Mortgage that was taken out on this home.Purchase Details
Home Financials for this Owner
Home Financials are based on the most recent Mortgage that was taken out on this home.Purchase Details
Purchase Details
Similar Homes in Laguna Hills, CA
Home Values in the Area
Average Home Value in this Area
Purchase History
| Date | Type | Sale Price | Title Company |
|---|---|---|---|
| Grant Deed | $1,550,000 | Lawyers Title | |
| Grant Deed | $1,230,000 | Lawyers Title Company | |
| Grant Deed | $1,250,000 | Lawyers Title Company | |
| Interfamily Deed Transfer | -- | -- | |
| Interfamily Deed Transfer | -- | -- | |
| Interfamily Deed Transfer | -- | -- |
Mortgage History
| Date | Status | Loan Amount | Loan Type |
|---|---|---|---|
| Previous Owner | $1,125,000 | Construction |
Property History
| Date | Event | Price | Change | Sq Ft Price |
|---|---|---|---|---|
| 07/11/2025 07/11/25 | Sold | $1,550,000 | -3.1% | $622 / Sq Ft |
| 06/17/2025 06/17/25 | For Sale | $1,599,000 | +23.5% | $642 / Sq Ft |
| 04/22/2025 04/22/25 | For Sale | $1,295,000 | +5.3% | $520 / Sq Ft |
| 04/16/2025 04/16/25 | Sold | $1,230,000 | -- | $494 / Sq Ft |
| 03/26/2025 03/26/25 | Pending | -- | -- | -- |
Tax History Compared to Growth
Tax History
| Year | Tax Paid | Tax Assessment Tax Assessment Total Assessment is a certain percentage of the fair market value that is determined by local assessors to be the total taxable value of land and additions on the property. | Land | Improvement |
|---|---|---|---|---|
| 2024 | $1,148 | $109,660 | $27,881 | $81,779 |
| 2023 | $1,121 | $107,510 | $27,334 | $80,176 |
| 2022 | $1,101 | $105,402 | $26,798 | $78,604 |
| 2021 | $1,079 | $103,336 | $26,273 | $77,063 |
| 2020 | $1,070 | $102,277 | $26,004 | $76,273 |
| 2019 | $1,049 | $100,272 | $25,494 | $74,778 |
| 2018 | $1,029 | $98,306 | $24,994 | $73,312 |
| 2017 | $1,009 | $96,379 | $24,504 | $71,875 |
| 2016 | $992 | $94,490 | $24,024 | $70,466 |
| 2015 | $980 | $93,071 | $23,663 | $69,408 |
| 2014 | $958 | $91,248 | $23,199 | $68,049 |
Agents Affiliated with this Home
-
Robert Mackertichian

Seller's Agent in 2025
Robert Mackertichian
Compass
(949) 209-7309
4 in this area
161 Total Sales
-
Brian Brooke

Seller's Agent in 2025
Brian Brooke
eXp Realty of California Inc
(619) 992-7299
1 in this area
565 Total Sales
-
Emily Brooke
E
Seller Co-Listing Agent in 2025
Emily Brooke
eXp Realty of California Inc
(619) 507-3353
20 Total Sales
-
Kent Anderson

Buyer's Agent in 2025
Kent Anderson
Berkshire Hathaway HomeServices California Properties
(949) 697-3473
22 Total Sales
-
Michael Hahn

Buyer's Agent in 2025
Michael Hahn
Compass
(917) 455-2255
1 in this area
43 Total Sales
Map
Source: California Regional Multiple Listing Service (CRMLS)
MLS Number: OC25135691
APN: 620-043-06
- 25551 El Capitan
- 25261 Grissom Rd
- 25252 Calero Ave
- 25082 Ericson Way
- 24852 Costeau St
- 25095 Sunset Place W
- 25065 Sunset Place W
- 25122 Natama Ct
- 24876 Avenida Avalon
- 24901 Del Monte St
- 24861 Camberwell St
- 25026 Sutter Dr
- 25611 Rangewood Rd
- 25631 Rangewood Rd
- 24961 Express Dr
- 811 Ronda Mendoza Unit P
- 812 Ronda Mendoza Unit Q
- 780 Via Los Altos
- 834 Ronda Mendoza
- 25532 Maximus St
