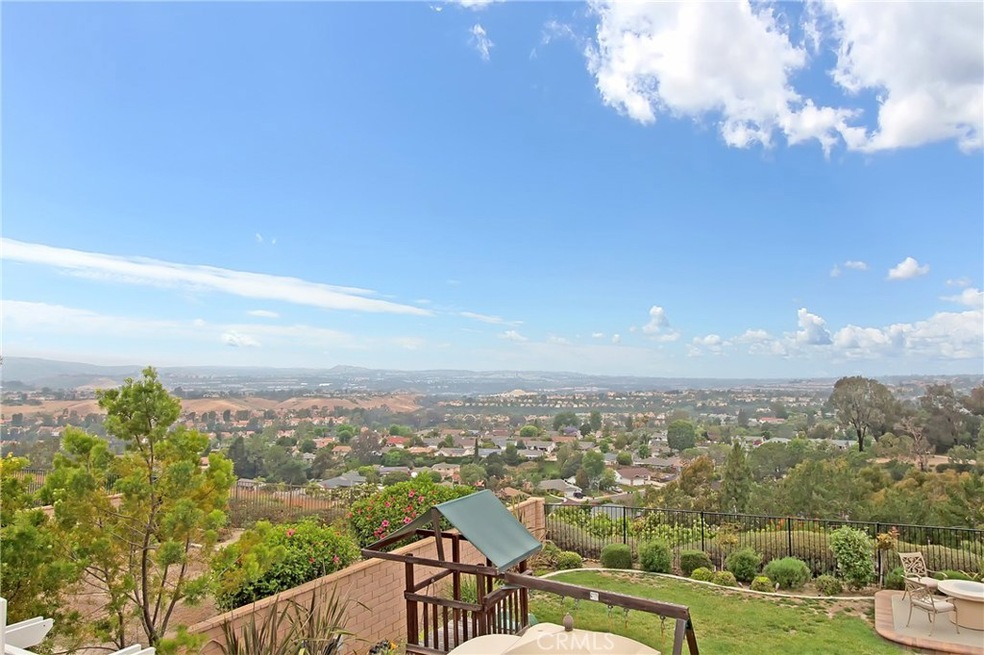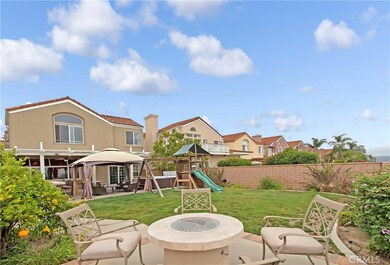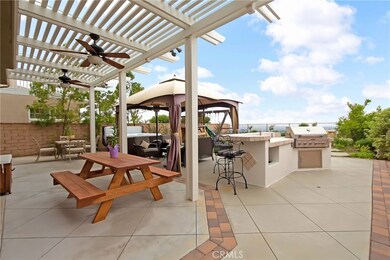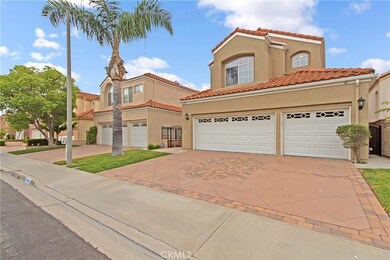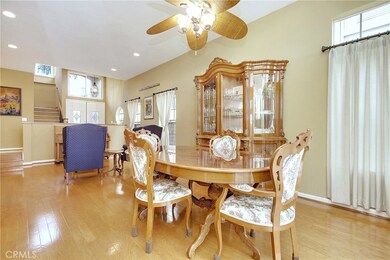
25055 Stonegate Ln Laguna Niguel, CA 92677
Niguel Ranch NeighborhoodEstimated Value: $1,727,303 - $1,793,000
Highlights
- Cabana
- Primary Bedroom Suite
- Updated Kitchen
- Hidden Hills Elementary Rated A-
- View of Trees or Woods
- Wood Flooring
About This Home
As of July 2017Welcome to the highly sought-after and exclusive community of Vista Monte in Laguna Niguel. This immaculate home, with newly-painted exterior, sits on a single-loaded street and has a wonderful, wide-open canyon view from the newly-built and fully-permitted quiet back yard, perfect for entertaining and enjoying multiple 4th of July fireworks displays! 25055 Stonegate offers 4 bedrooms, including one downstairs next to a full bathroom, and an amazing loft area upstairs. Beautiful real wood floors run throughout the first floor living and dining areas which boast new French-style sliding doors, crisp white base and crown moldings, ceiling fans, newly stained wood trim, wrought-iron stair railings, inset lights, a double-sided gas fireplace, and a downstairs laundry room. The entirely remodeled kitchen is a chef's delight and includes professional-grade appliances and finishes- a double oven, side-by-side oversized refrigerator, soft-close drawers and cabinets, 5-burner stove top, a spice cabinet, and granite on the island and counters under the huge picture window. Upstairs is a wide-open loft office space and each bedroom opens from there- the spacious and bright master suite and the two bedrooms with a jack-and-jill bath between. Close to schools and walking trails, Niguel Ranch's tennis courts and parks, shopping and restaurants, and minutes to world-famous beaches and resorts. Low HOA fees and no Mello-Roos!
Last Agent to Sell the Property
Keller Williams Realty License #01494076 Listed on: 06/02/2017

Home Details
Home Type
- Single Family
Est. Annual Taxes
- $10,443
Year Built
- Built in 1994
Lot Details
- 5,600 Sq Ft Lot
- Block Wall Fence
- Front and Back Yard Sprinklers
- Back and Front Yard
HOA Fees
Parking
- 3 Car Attached Garage
- 3 Open Parking Spaces
- Parking Storage or Cabinetry
- Parking Available
- Two Garage Doors
- Garage Door Opener
Property Views
- Woods
- Canyon
- Mountain
- Hills
Home Design
- Mediterranean Architecture
- Turnkey
- Slab Foundation
- Tile Roof
Interior Spaces
- 2,531 Sq Ft Home
- 2-Story Property
- Built-In Features
- Ceiling Fan
- Recessed Lighting
- See Through Fireplace
- Double Pane Windows
- Formal Entry
- Family Room with Fireplace
- Family Room Off Kitchen
- Living Room
- Dining Room with Fireplace
- Home Office
- Loft
- Home Security System
- Laundry Room
Kitchen
- Updated Kitchen
- Open to Family Room
- Double Convection Oven
- Gas Oven
- Built-In Range
- Microwave
- Dishwasher
- Kitchen Island
- Granite Countertops
- Built-In Trash or Recycling Cabinet
- Self-Closing Drawers and Cabinet Doors
- Disposal
Flooring
- Wood
- Carpet
- Tile
Bedrooms and Bathrooms
- 4 Bedrooms | 1 Main Level Bedroom
- Primary Bedroom Suite
- Jack-and-Jill Bathroom
- 3 Full Bathrooms
- Tile Bathroom Countertop
- Bathtub
- Walk-in Shower
Pool
- Cabana
- Above Ground Spa
Outdoor Features
- Covered patio or porch
- Outdoor Grill
Location
- Suburban Location
Schools
- Hidden Hills Elementary School
- Niguel Hills Middle School
- Dana Hills High School
Utilities
- Central Heating and Cooling System
- Natural Gas Connected
- Phone Available
- Cable TV Available
Listing and Financial Details
- Tax Lot 25
- Tax Tract Number 12952
- Assessor Parcel Number 63761115
Community Details
Overview
- Niguel Ranch Association, Phone Number (800) 232-7517
- Vista Monte Association, Phone Number (949) 582-7770
Recreation
- Tennis Courts
Ownership History
Purchase Details
Purchase Details
Home Financials for this Owner
Home Financials are based on the most recent Mortgage that was taken out on this home.Purchase Details
Purchase Details
Purchase Details
Purchase Details
Home Financials for this Owner
Home Financials are based on the most recent Mortgage that was taken out on this home.Purchase Details
Home Financials for this Owner
Home Financials are based on the most recent Mortgage that was taken out on this home.Similar Homes in Laguna Niguel, CA
Home Values in the Area
Average Home Value in this Area
Purchase History
| Date | Buyer | Sale Price | Title Company |
|---|---|---|---|
| Eggerth Revocable Living Trust | -- | -- | |
| Eggerth Jeremy | $930,000 | Pacific Coast Title Company | |
| Lee Yong Jin | -- | None Available | |
| Lee Yong J | -- | Fidelity National Title Co | |
| Lee Yong J | -- | Fidelity National Title Co | |
| Lee Yong J | $515,000 | Commonwealth Land Title | |
| Koehler Joel | $295,000 | Continental Lawyers Title Co |
Mortgage History
| Date | Status | Borrower | Loan Amount |
|---|---|---|---|
| Previous Owner | Eggerth Jeremy | $659,000 | |
| Previous Owner | Eggerth Jeremy | $675,000 | |
| Previous Owner | Eggerth Jeremy | $744,000 | |
| Previous Owner | Lee Yong Jin | $530,000 | |
| Previous Owner | Lee Yong J | $200,000 | |
| Previous Owner | Lee Yong J | $200,000 | |
| Previous Owner | Lee Yong J | $446,000 | |
| Previous Owner | Lee Yong J | $450,000 | |
| Previous Owner | Lee Yong J | $43,000 | |
| Previous Owner | Lee Yong J | $450,000 | |
| Previous Owner | Lee Yong J | $50,000 | |
| Previous Owner | Lee Yong J | $420,000 | |
| Previous Owner | Lee Yong J | $412,000 | |
| Previous Owner | Koehler Joel | $60,000 | |
| Previous Owner | Koehler Joel | $254,000 | |
| Previous Owner | Koehler Joel | $265,500 | |
| Closed | Lee Yong J | $51,500 |
Property History
| Date | Event | Price | Change | Sq Ft Price |
|---|---|---|---|---|
| 07/31/2017 07/31/17 | Sold | $930,000 | -3.9% | $367 / Sq Ft |
| 06/26/2017 06/26/17 | Pending | -- | -- | -- |
| 06/02/2017 06/02/17 | For Sale | $968,000 | -- | $382 / Sq Ft |
Tax History Compared to Growth
Tax History
| Year | Tax Paid | Tax Assessment Tax Assessment Total Assessment is a certain percentage of the fair market value that is determined by local assessors to be the total taxable value of land and additions on the property. | Land | Improvement |
|---|---|---|---|---|
| 2024 | $10,443 | $1,037,430 | $762,164 | $275,266 |
| 2023 | $10,221 | $1,017,089 | $747,220 | $269,869 |
| 2022 | $10,025 | $997,147 | $732,569 | $264,578 |
| 2021 | $9,830 | $977,596 | $718,205 | $259,391 |
| 2020 | $9,732 | $967,572 | $710,840 | $256,732 |
| 2019 | $9,539 | $948,600 | $696,901 | $251,699 |
| 2018 | $9,354 | $930,000 | $683,236 | $246,764 |
| 2017 | $6,887 | $686,014 | $391,764 | $294,250 |
| 2016 | $6,754 | $672,563 | $384,082 | $288,481 |
| 2015 | $6,651 | $662,461 | $378,313 | $284,148 |
| 2014 | $6,522 | $649,485 | $370,903 | $278,582 |
Agents Affiliated with this Home
-
Bram Klein

Seller's Agent in 2017
Bram Klein
Keller Williams Realty
(949) 677-9757
82 Total Sales
-
Wendy Lin

Buyer's Agent in 2017
Wendy Lin
RE/MAX
14 Total Sales
Map
Source: California Regional Multiple Listing Service (CRMLS)
MLS Number: OC17121924
APN: 637-611-15
- 15 Vittoria St
- 33 Firenze St
- 29901 Weatherwood
- 24882 Oxford Dr
- 24822 Cutter
- 85 Chandon
- 4 Bastia
- 104 Chandon
- 29461 Via Valverde
- 41 Baroness Ln
- 13 Pearl
- 42 Baroness Ln
- 82 Largo St
- 29521 Via San Sebastian
- 1 Martinique St
- 3 Treethorne Cir
- 29951 Morongo Place
- 29272 Via San Sebastian
- 119 Grenada St Unit 190
- 3 Hidden Crest Way
- 25055 Stonegate Ln
- 25051 Stonegate Ln
- 25061 Stonegate Ln
- 25041 Stonegate Ln
- 25071 Stonegate Ln
- 25031 Stonegate Ln
- 25081 Stonegate Ln
- 25021 Stonegate Ln
- 25015 Stonegate Ln
- 25061 Eaton Ln
- 25051 Eaton Ln
- 25065 Eaton Ln
- 25041 Eaton Ln
- 25095 Moberly Ct
- 25071 Eaton Ln
- 25035 Eaton Ln
- 25011 Stonegate Ln
- 25031 Eaton Ln
- 25101 Moberly Ct
- 25081 Eaton Ln
