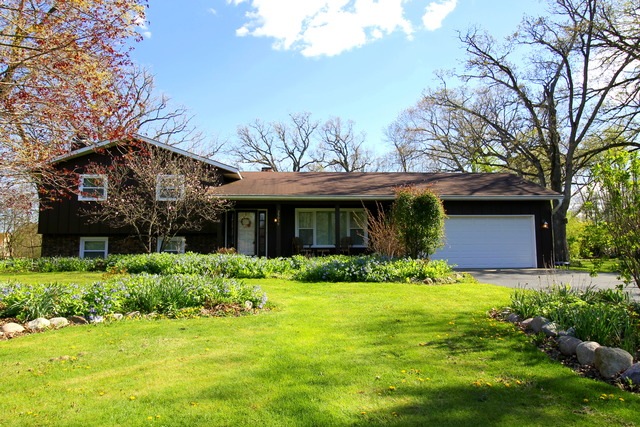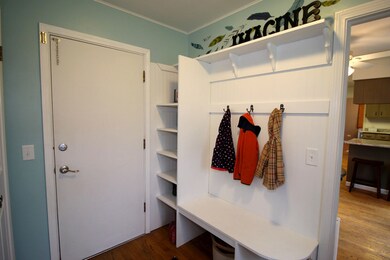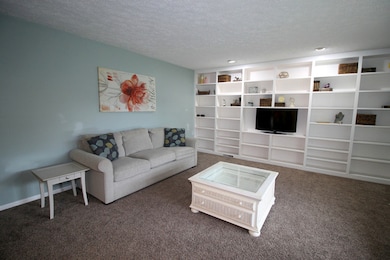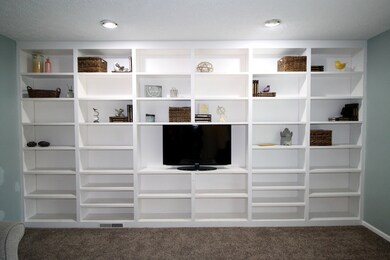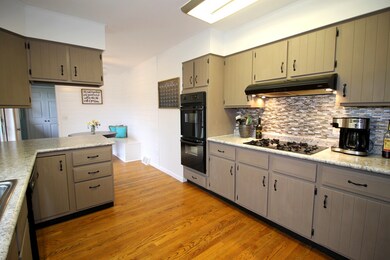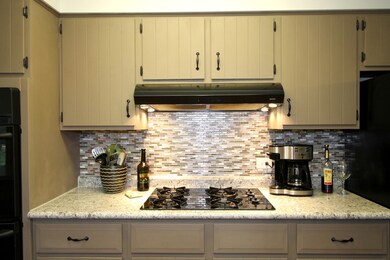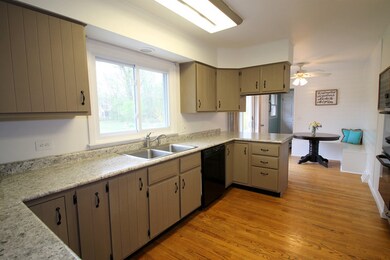
25059 W Crabtree Ln Ingleside, IL 60041
Monaville NeighborhoodEstimated Value: $347,000 - $393,000
Highlights
- Landscaped Professionally
- Wooded Lot
- Double Oven
- Property is near a forest
- Wood Flooring
- Cul-De-Sac
About This Home
As of June 2016Absolutely awesome rehabbed home sitting on one acre of land! This is like your dream pinterest project! Entire house has NEW windows. NEW Mudroom with custom shelving and bench! NEW shiplap wall in the breakfast room. Kitchen is updated with NEW custom tile backsplash, NEW appliances (including double oven), NEW countertops, updated cabinets, and awesome hardwood floors. Dining Room has hardwood floors and sliders to patio. Living room and Family room have NEW carpeting and fresh paint with custom built-ins and built in desk. New ceiling fans and fresh paint make this home move-in ready! Absolutely gorgeous perennial gardens! Gavin School District and a highly desirably neighborhood!
Last Agent to Sell the Property
Coldwell Banker Realty License #475166016 Listed on: 04/27/2016

Home Details
Home Type
- Single Family
Est. Annual Taxes
- $5,648
Year Built
- 1976
Lot Details
- Cul-De-Sac
- Landscaped Professionally
- Wooded Lot
Parking
- Attached Garage
- Garage Transmitter
- Garage Door Opener
- Garage Is Owned
Home Design
- Brick Exterior Construction
- Cedar
Interior Spaces
- Primary Bathroom is a Full Bathroom
- Wood Burning Fireplace
- Storm Screens
Kitchen
- Breakfast Bar
- Double Oven
- Dishwasher
Flooring
- Wood
- Laminate
Laundry
- Dryer
- Washer
Partially Finished Basement
- Basement Fills Entire Space Under The House
- Finished Basement Bathroom
Outdoor Features
- Patio
- Porch
Location
- Property is near a forest
Utilities
- Forced Air Heating and Cooling System
- Heating System Uses Gas
- Well
Listing and Financial Details
- Homeowner Tax Exemptions
Ownership History
Purchase Details
Home Financials for this Owner
Home Financials are based on the most recent Mortgage that was taken out on this home.Purchase Details
Home Financials for this Owner
Home Financials are based on the most recent Mortgage that was taken out on this home.Purchase Details
Purchase Details
Home Financials for this Owner
Home Financials are based on the most recent Mortgage that was taken out on this home.Similar Homes in the area
Home Values in the Area
Average Home Value in this Area
Purchase History
| Date | Buyer | Sale Price | Title Company |
|---|---|---|---|
| Markey Brian | $223,500 | Ct | |
| Lindberg Matthew | $193,000 | Imperial Land Title Inc | |
| Harrison Kelley | -- | -- | |
| Harrison Darrell E | $190,000 | Blackhawk Title Services |
Mortgage History
| Date | Status | Borrower | Loan Amount |
|---|---|---|---|
| Open | Markey Brian | $200,000 | |
| Closed | Markey Brian | $212,300 | |
| Previous Owner | Lindberg Matthew | $154,400 | |
| Previous Owner | Harrison Kelley | $114,100 | |
| Previous Owner | Harrison Kelley | $146,050 | |
| Previous Owner | Harrison Kelley M | $167,000 | |
| Previous Owner | Harrison Kelley M | $164,500 | |
| Previous Owner | Harrison Kelley | $25,000 | |
| Previous Owner | Harrison Darrell E | $170,000 | |
| Previous Owner | Harrison Darrell E | $170,900 |
Property History
| Date | Event | Price | Change | Sq Ft Price |
|---|---|---|---|---|
| 06/10/2016 06/10/16 | Sold | $223,500 | -3.7% | $131 / Sq Ft |
| 05/06/2016 05/06/16 | Pending | -- | -- | -- |
| 04/27/2016 04/27/16 | For Sale | $232,000 | +20.2% | $136 / Sq Ft |
| 09/03/2015 09/03/15 | Sold | $193,000 | -3.0% | $132 / Sq Ft |
| 08/15/2015 08/15/15 | Pending | -- | -- | -- |
| 08/04/2015 08/04/15 | For Sale | $199,000 | -- | $136 / Sq Ft |
Tax History Compared to Growth
Tax History
| Year | Tax Paid | Tax Assessment Tax Assessment Total Assessment is a certain percentage of the fair market value that is determined by local assessors to be the total taxable value of land and additions on the property. | Land | Improvement |
|---|---|---|---|---|
| 2024 | $5,648 | $97,092 | $26,305 | $70,787 |
| 2023 | $5,648 | $91,467 | $24,781 | $66,686 |
| 2022 | $4,992 | $79,662 | $16,643 | $63,019 |
| 2021 | $4,815 | $75,089 | $15,688 | $59,401 |
| 2020 | $5,425 | $69,555 | $15,464 | $54,091 |
| 2019 | $5,238 | $66,700 | $14,829 | $51,871 |
| 2018 | $6,287 | $78,731 | $17,884 | $60,847 |
| 2017 | $6,146 | $72,771 | $16,530 | $56,241 |
| 2016 | $6,437 | $66,555 | $15,118 | $51,437 |
| 2015 | $6,697 | $62,108 | $14,108 | $48,000 |
| 2014 | $6,359 | $60,062 | $15,151 | $44,911 |
| 2012 | $6,128 | $63,182 | $15,787 | $47,395 |
Agents Affiliated with this Home
-
Jamie Hering

Seller's Agent in 2016
Jamie Hering
Coldwell Banker Realty
(847) 665-1919
4 in this area
815 Total Sales
-
Lisa Wolf

Buyer's Agent in 2016
Lisa Wolf
Keller Williams North Shore West
(224) 627-5600
1,135 Total Sales
-
Jane Lee

Seller's Agent in 2015
Jane Lee
RE/MAX
(847) 420-8866
1 in this area
2,338 Total Sales
-

Seller Co-Listing Agent in 2015
Heather Johnston
eXp Realty
(217) 317-0384
4 Total Sales
Map
Source: Midwest Real Estate Data (MRED)
MLS Number: MRD09208540
APN: 05-12-402-017
- 36147 N Eagle Ct
- 24725 W Hawthorne Dr
- 24570 W Blackcherry Ln
- 35976 N Fairfield Rd
- 35647 N Grove Ave
- 35611 N Grove Ave
- 24823 W Clinton Ave
- 25647 W Old Grand Ave
- 24631 W Clinton Ave
- 2146 Prairie Trail
- 930 N Fairfield Rd
- 25237 W Timber Ln Unit 2
- 852 Black Cherry Ln
- 35580 N Sunnyside Ave
- 25827 W Andrew Ct
- 35634 N Greenleaf Ave
- 904 Warrior St
- 35850 N Benjamin Ave
- 35720 N Laurel Ave
- 36603 N Iola Ave
- 25059 W Crabtree Ln
- 25021 W Crabtree Ln
- 25091 W Crabtree Ln
- 25060 W Cedarwood Ln
- 25090 W Cedarwood Ln
- 25058 W Crabtree Ln
- 36200 N Hazelwood Dr
- 36292 N Hazelwood Dr
- 25092 W Crabtree Ln
- 25135 W Crabtree Ln
- 25116 W Cedarwood Ln
- 36233 N Hazelwood Dr
- 25134 W Crabtree Ln
- 36189 N Hazelwood Dr
- 25095 W Cedarwood Ln
- 36287 N Hazelwood Dr
- 25153 W Crabtree Ln
- 25093 W Caine Rd
- 25041 W Caine Rd
