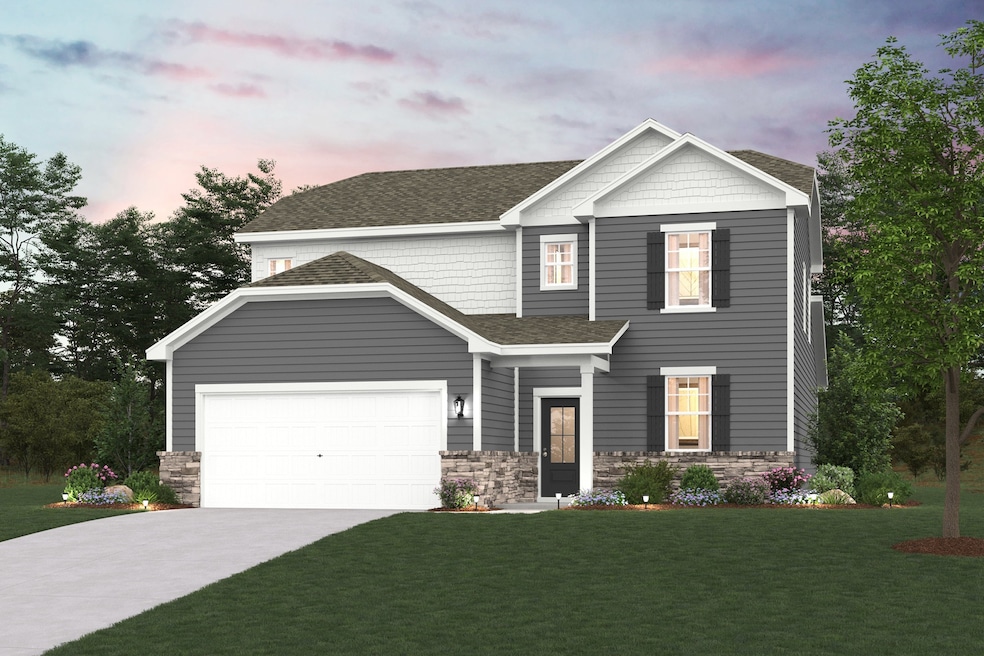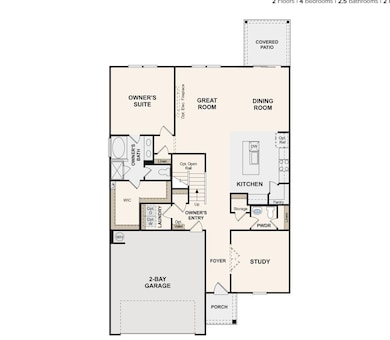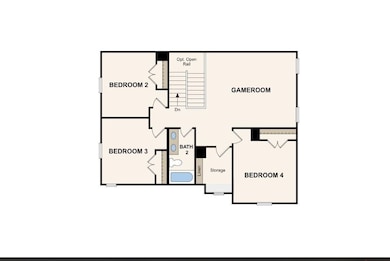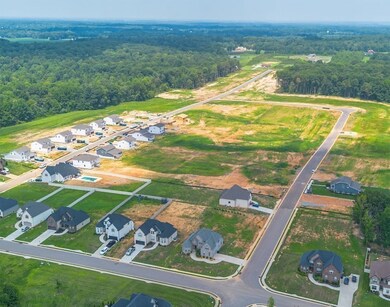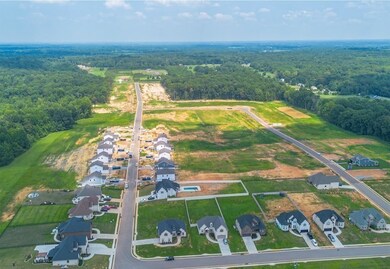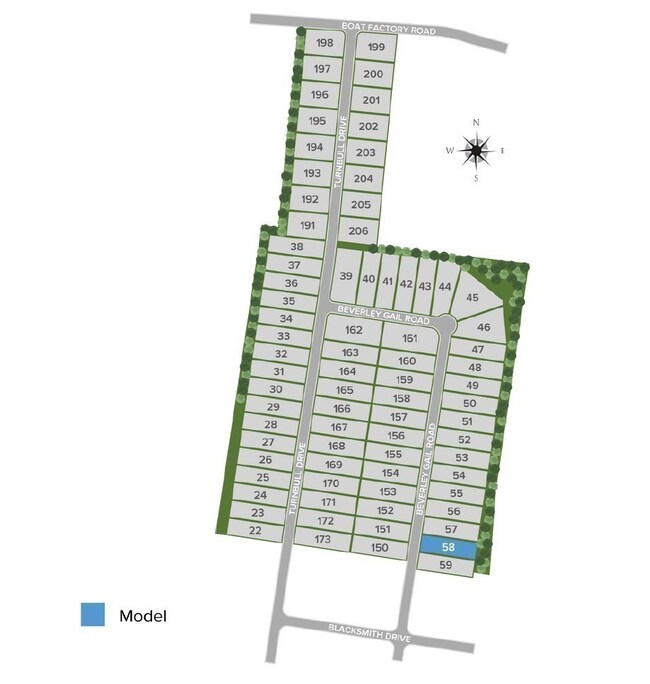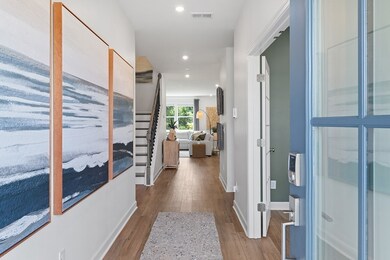
2506 Beverly Gail Rd Pleasant View, TN 37146
Estimated payment $3,348/month
Highlights
- 3 Car Attached Garage
- Cooling Available
- Interior Storage Closet
- Walk-In Closet
- Patio
- Tile Flooring
About This Home
*3 Car-Garage* Welcome to Highland Reserve, an established and picturesque community that offers the perfect combination of space, luxury, and convenience. These brand-new, two-story homes are designed for modern living with stunning brick and stone accents, durable Hardieboard siding, and spacious half-acre lots—a rare find in today’s market! The Calderwood floor plan is designed with the Owner’s Suite on the main floor, providing unparalleled comfort and accessibility. The home’s kitchen features a tile backsplash, quartz countertops, and timeless shaker cabinetry. The first floor uses upgraded LVP flooring ensuring both style and functionality. Step outside to the covered patio, ideal for relaxing or entertaining while enjoying the peaceful surroundings of this beautiful neighborhood. Upstairs, you will find three secondary bedrooms, a full bath, large storage closet and a spacious loft space. With direct access to major highways and just 30 minutes from both Nashville and Clarksville, you’ll appreciate the balance of suburban tranquility and urban convenience. Highland Reserve offers the best of both worlds: spacious, brand-new homes on rare large lots with easy access to everything you need. Don’t miss your chance to make one of these stunning homes your own!
Home Details
Home Type
- Single Family
Est. Annual Taxes
- $2,640
Year Built
- Built in 2024
Lot Details
- 0.56 Acre Lot
- Lot Dimensions are 90x270
HOA Fees
- $50 Monthly HOA Fees
Parking
- 3 Car Attached Garage
Home Design
- Brick Exterior Construction
- Slab Foundation
- Shingle Roof
Interior Spaces
- 2,641 Sq Ft Home
- Property has 2 Levels
- Electric Fireplace
- ENERGY STAR Qualified Windows
- Living Room with Fireplace
- Combination Dining and Living Room
- Interior Storage Closet
Kitchen
- Microwave
- Dishwasher
- ENERGY STAR Qualified Appliances
- Disposal
Flooring
- Carpet
- Laminate
- Tile
Bedrooms and Bathrooms
- 4 Bedrooms | 1 Main Level Bedroom
- Walk-In Closet
- Low Flow Plumbing Fixtures
Home Security
- Smart Locks
- Smart Thermostat
- Fire and Smoke Detector
- Fire Sprinkler System
Schools
- Pleasant View Elementary School
- Sycamore Middle School
- Sycamore High School
Utilities
- Cooling Available
- Heating Available
- STEP System includes septic tank and pump
- High Speed Internet
Additional Features
- ENERGY STAR Qualified Equipment for Heating
- Patio
Community Details
- $375 One-Time Secondary Association Fee
- Association fees include trash
- Highland Reserves Subdivision
Listing and Financial Details
- Tax Lot 45
Map
Home Values in the Area
Average Home Value in this Area
Property History
| Date | Event | Price | Change | Sq Ft Price |
|---|---|---|---|---|
| 05/22/2025 05/22/25 | For Sale | $549,990 | -- | $208 / Sq Ft |
Similar Homes in Pleasant View, TN
Source: Realtracs
MLS Number: 2889902
- 2544 Beverly Gail Rd
- 2506 Beverly Gail Rd
- 2502 Beverly Gail Rd
- 2562 Beverly Gail Rd
- 2598 Beverly Gail Rd
- 2308 Beverly Gail Rd
- 2308 Beverly Gail Rd
- 2308 Beverly Gail Rd
- 2308 Beverly Gail Rd
- 2489 Beverly Gail Rd
- 101 Highland Reserves
- 111 Highland Reserves
- 8506 Turnbull Dr
- 8547 Turnbull Dr
- 8524 Turnbull Dr
- 8567 Turnbull Dr
- 8583 Turnbull Dr
- 8601 Turnbull Dr
- 8617 Turnbull Dr
- 8531 Turnbull Dr
