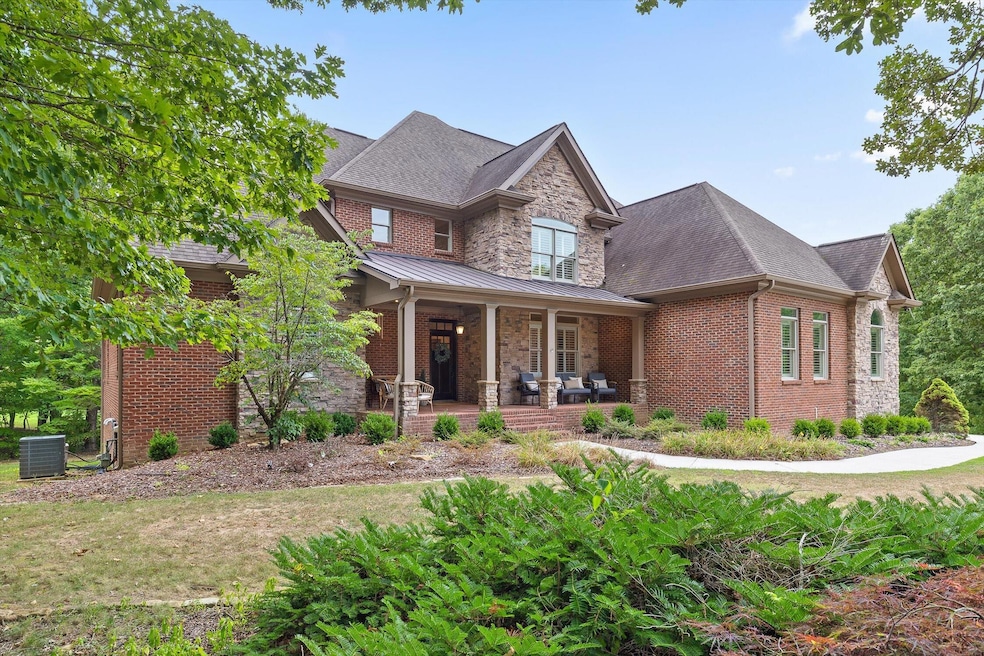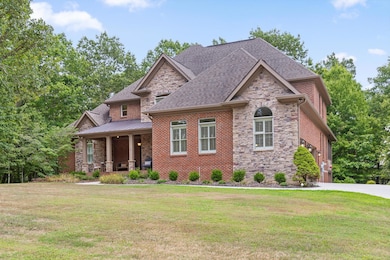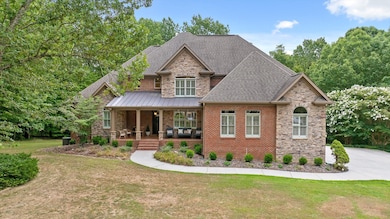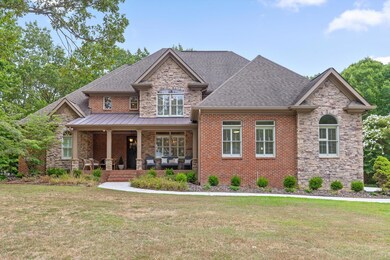2506 Bristlecone Ln Signal Mountain, TN 37377
Estimated payment $9,603/month
Highlights
- 2.19 Acre Lot
- Open Floorplan
- Living Room with Fireplace
- Nolan Elementary School Rated A-
- Deck
- Wood Flooring
About This Home
Welcome to 2506 Bristlecone Lane — an exceptional mountain retreat in the prestigious Fox Run community on Signal Mountain. This impressive 6-bedroom, 4.5-bath home spans 6,672 square feet and sits on 2.19 scenic acres, complete with a 3-car garage and additional utility garage. A charming covered front porch leads inside to soaring ceilings and a striking stone fireplace, setting the tone for the home's grand yet welcoming atmosphere. The gourmet kitchen is truly the heart of the home, featuring an oversized island, stainless steel appliances, a breakfast nook, and a cozy keeping room with its own fireplace. Just off the kitchen, a screened porch with a fireplace offers a serene space to unwind, and an open deck provides even more outdoor living space perfect for entertaining or enjoying the views. A convenient laundry room is located on the main level, just off the kitchen. The main level features a spacious primary suite with a spa-like ensuite, complete with a jetted tub and separate tile shower, providing the ultimate in relaxation. Upstairs, you'll find four generously sized bedrooms, two full bathrooms (including a Jack-and-Jill bath), and an additional laundry room. The full finished basement offers an ideal in-law or guest suite with a large bedroom, living room with fireplace, dining/sitting area, full kitchen with stainless steel appliances, and a private patio for easy outdoor access. In addition, there's a 1-car garage in the basement, perfect for extra storage or a workshop, with the option to add a driveway for convenient access. The main level of the home boasts a spacious 3-car garage, offering plenty of room for vehicles and additional storage. Outside, a concrete pad, originally used as a basketball court, now serves as extra parking or an additional space for recreation. This exceptional home combines luxury and functionality with room for entertaining, relaxation, and comfortable living. With a prime location just minutes from Signal Mountain's parks, hiking trails, and all the amenities of downtown Chattanooga, 2506 Bristlecone Lane is truly a must-see property!
Listing Agent
Better Homes and Gardens Real Estate Signature Brokers License #330842 Listed on: 08/04/2025

Home Details
Home Type
- Single Family
Est. Annual Taxes
- $8,037
Year Built
- Built in 2006
Lot Details
- 2.19 Acre Lot
- Lot Dimensions are 457.49x255.18
- Corner Lot
- Level Lot
- Private Yard
- Back Yard
Parking
- 3 Car Attached Garage
- Basement Garage
- Parking Available
- Parking Accessed On Kitchen Level
- Side Facing Garage
- Garage Door Opener
- Driveway
Home Design
- Brick Exterior Construction
- Slab Foundation
- Shingle Roof
- Stone
Interior Spaces
- 6,672 Sq Ft Home
- 2-Story Property
- Open Floorplan
- Built-In Features
- Bookcases
- Bar Fridge
- Bar
- Crown Molding
- Tray Ceiling
- High Ceiling
- Ceiling Fan
- Recessed Lighting
- Gas Log Fireplace
- Family Room
- Living Room with Fireplace
- 4 Fireplaces
- Sitting Room
- Formal Dining Room
- Den with Fireplace
- Screened Porch
- Storage
Kitchen
- Breakfast Room
- Eat-In Kitchen
- Breakfast Bar
- Built-In Double Oven
- Built-In Gas Range
- Range Hood
- Microwave
- Dishwasher
- Wine Refrigerator
- Stainless Steel Appliances
- Kitchen Island
- Granite Countertops
- Disposal
Flooring
- Wood
- Carpet
- Tile
Bedrooms and Bathrooms
- 6 Bedrooms
- Primary Bedroom on Main
- En-Suite Bathroom
- Dual Closets
- Walk-In Closet
- In-Law or Guest Suite
- Double Vanity
- Soaking Tub
- Bathtub with Shower
- Separate Shower
Laundry
- Laundry Room
- Laundry in multiple locations
- Washer and Electric Dryer Hookup
Attic
- Attic Floors
- Storage In Attic
- Walk-In Attic
- Unfinished Attic
Finished Basement
- Basement Fills Entire Space Under The House
- Fireplace in Basement
Outdoor Features
- Deck
- Patio
- Outdoor Fireplace
- Rain Gutters
Schools
- Nolan Elementary School
- Signal Mountain Middle School
- Signal Mtn High School
Utilities
- Multiple cooling system units
- Central Heating and Cooling System
- Heating System Uses Natural Gas
- Gas Available
- Electric Water Heater
- Septic Tank
- High Speed Internet
- Phone Available
- Cable TV Available
Community Details
- No Home Owners Association
- Fox Run Subdivision
Listing and Financial Details
- Assessor Parcel Number 089o C 030
Map
Home Values in the Area
Average Home Value in this Area
Tax History
| Year | Tax Paid | Tax Assessment Tax Assessment Total Assessment is a certain percentage of the fair market value that is determined by local assessors to be the total taxable value of land and additions on the property. | Land | Improvement |
|---|---|---|---|---|
| 2024 | $4,566 | $204,075 | $0 | $0 |
| 2023 | $4,566 | $204,075 | $0 | $0 |
| 2022 | $4,566 | $204,075 | $0 | $0 |
| 2021 | $4,566 | $204,075 | $0 | $0 |
| 2020 | $5,261 | $190,250 | $0 | $0 |
| 2019 | $5,261 | $190,250 | $0 | $0 |
| 2018 | $5,261 | $190,250 | $0 | $0 |
| 2017 | $5,261 | $190,250 | $0 | $0 |
| 2016 | $4,636 | $0 | $0 | $0 |
| 2015 | $4,636 | $167,650 | $0 | $0 |
| 2014 | $4,636 | $0 | $0 | $0 |
Property History
| Date | Event | Price | List to Sale | Price per Sq Ft |
|---|---|---|---|---|
| 09/11/2025 09/11/25 | Price Changed | $1,695,000 | -5.6% | $254 / Sq Ft |
| 08/19/2025 08/19/25 | Off Market | $1,795,000 | -- | -- |
| 08/14/2025 08/14/25 | For Sale | $1,795,000 | 0.0% | $269 / Sq Ft |
| 08/04/2025 08/04/25 | For Sale | $1,795,000 | -- | $269 / Sq Ft |
Purchase History
| Date | Type | Sale Price | Title Company |
|---|---|---|---|
| Quit Claim Deed | $3,000 | -- | |
| Deed | $49,500 | -- |
Mortgage History
| Date | Status | Loan Amount | Loan Type |
|---|---|---|---|
| Previous Owner | $50,000 | Unknown |
Source: Greater Chattanooga REALTORS®
MLS Number: 1518037
APN: 089O-C-030
- 2598 Bristlecone Ln
- 2929 Battles Way
- 3349 Cloudcrest Trail
- 1713 Timesville Rd
- 5148 Virginia Pine Rd
- 5025 Dandelion Trail
- 3572 Sweetshrub Way
- 25 Ridgerock Dr
- 72 Cool Springs Rd
- 2804 Taft Hwy
- 11 Saint Nicholas Way
- 848 Skyline Park Dr
- 16 Northfield Rd
- 3837 Windtree Dr
- 837 Skyline Park Dr
- 3612 Taft Hwy
- 10 Majestic Oaks Dr
- 2416 Mourning Dove Ln
- 0 Majestic Oaks Dr Unit 24033570
- 10 Acres Majestic Oaks Dr
- 629 Parsons Ln
- 104 Sunnybrook Trail
- 4126 Mountain Creek Rd
- 4053 Priceless View
- 815 Fairmount Ave
- 5468 Abby Grace Loop
- 3535 Mountain Creek Rd
- 650 Moonlit Trail
- 3985 N Quail Ln Unit 3
- 3131 Mountain Creek Rd
- 4081 Blue Water Cir
- 4130 Mountain View Ave
- 312 Signal Mountain Blvd
- 85 Flash Way
- 4885 Dyno Loop
- 4927 Dyno Loop
- 4950 Dyno Loop
- 4976 Dyno Loop
- 28 Flash Way
- 13 Flash Way






