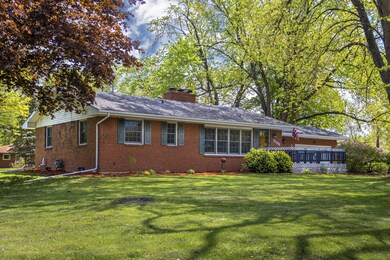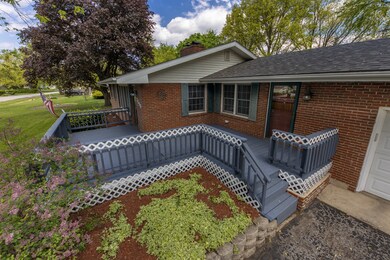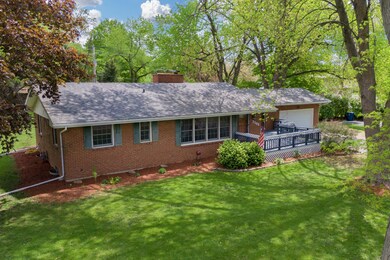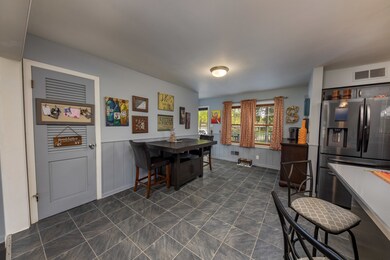
2506 Chevy Chase Dr Joliet, IL 60435
Crystal Lawns NeighborhoodEstimated Value: $303,000
Highlights
- Living Room with Fireplace
- Full Attic
- 1-Story Property
- Plainfield Central High School Rated A-
- Attached Garage
About This Home
As of June 2021RARE FIND!!! Fabulous Open Concept Brick Ranch on over 1/2 Acre lot!! Front yard with oversized deck and shade trees is a great place to relax on those warm summer evenings. Cozy living room greets you as you enter the home with full Brick Wall Fireplace, Bay Window, Hardwood Floors and Reading Nook! Kitchen is to die for with its Abundance of Cabinetry, Newer Stainless Steel Appliances, Ample Counter Space, Closet Pantry, Breakfast Bar, and large Dining Area! Step down family room is great for entertaining or movie night with the family! 3 Spacious bedrooms with hardwood floors and 2 full baths complete this fabulous home! Large Laundry/Mud Room has additional cabinetry for storage! Host the most amazing family barbecues and parties in your sizeable backyard with New Wooden Deck!! Full unfinished basement with fireplace is ready for your design idea's! Roof 2017, Furnace 2019, Back Deck 2020, Appliances, 2020, Reverse Osmosis System, Eco bee system, Security Hardwired Cameras. Close to shopping and dining! Plainfield Schools!! Welcome Home!
Last Agent to Sell the Property
Coldwell Banker Real Estate Group License #475156511 Listed on: 05/11/2021

Home Details
Home Type
- Single Family
Est. Annual Taxes
- $5,536
Year Built
- 1960
Lot Details
- 0.6
Parking
- Attached Garage
- Garage Transmitter
- Garage Door Opener
- Driveway
- Parking Included in Price
Home Design
- Brick Exterior Construction
Interior Spaces
- 1-Story Property
- Window Screens
- Living Room with Fireplace
- Combination Dining and Living Room
- Unfinished Basement
- Fireplace in Basement
- Full Attic
Listing and Financial Details
- Homeowner Tax Exemptions
Ownership History
Purchase Details
Home Financials for this Owner
Home Financials are based on the most recent Mortgage that was taken out on this home.Similar Homes in Joliet, IL
Home Values in the Area
Average Home Value in this Area
Purchase History
| Date | Buyer | Sale Price | Title Company |
|---|---|---|---|
| Senffner Victor L | $210,000 | Multiple |
Mortgage History
| Date | Status | Borrower | Loan Amount |
|---|---|---|---|
| Open | Senffner Victor L | $140,350 | |
| Closed | Senffner Victor L | $168,000 |
Property History
| Date | Event | Price | Change | Sq Ft Price |
|---|---|---|---|---|
| 06/25/2021 06/25/21 | Sold | $270,000 | +1.9% | $149 / Sq Ft |
| 05/15/2021 05/15/21 | For Sale | -- | -- | -- |
| 05/14/2021 05/14/21 | Pending | -- | -- | -- |
| 05/10/2021 05/10/21 | For Sale | $265,000 | -- | $147 / Sq Ft |
Tax History Compared to Growth
Tax History
| Year | Tax Paid | Tax Assessment Tax Assessment Total Assessment is a certain percentage of the fair market value that is determined by local assessors to be the total taxable value of land and additions on the property. | Land | Improvement |
|---|---|---|---|---|
| 2022 | $5,536 | $78,365 | $12,334 | $66,031 |
| 2021 | $5,222 | $73,238 | $11,527 | $61,711 |
| 2020 | $5,147 | $71,160 | $11,200 | $59,960 |
| 2019 | $4,961 | $67,804 | $10,672 | $57,132 |
| 2018 | $4,733 | $63,705 | $10,027 | $53,678 |
| 2017 | $4,582 | $60,539 | $9,529 | $51,010 |
| 2016 | $4,465 | $57,738 | $9,088 | $48,650 |
| 2015 | $4,397 | $54,087 | $8,513 | $45,574 |
| 2014 | $4,397 | $54,236 | $10,271 | $43,965 |
| 2013 | $4,397 | $54,236 | $10,271 | $43,965 |
Agents Affiliated with this Home
-
Margie Marasco

Seller's Agent in 2021
Margie Marasco
Coldwell Banker Real Estate Group
(630) 742-3616
1 in this area
122 Total Sales
-
Stephanie Clauson

Buyer's Agent in 2021
Stephanie Clauson
Realtopia Real Estate Inc
(815) 467-1583
5 in this area
131 Total Sales
Map
Source: Midwest Real Estate Data (MRED)
MLS Number: 11083205
APN: 06-03-25-306-008
- 2801 Wilshire Blvd
- 2601 Commonwealth Ave
- 2625 Essington Rd Unit 2625
- 2623 Essington Rd
- 405 Farmington Ave
- 2634 Harbor Dr Unit 2634
- 114 Lavidia Blvd
- 2564 Plainfield Rd
- 2420 Satellite Dr
- 2708 Lake Shore Dr Unit 1
- 2712 Lake Side Cir
- 2445 Plainfield Rd
- 2443 Plainfield Rd
- 2419 Garden St
- 2407 Burbank St
- 2406 Grape St
- 2504 Lotus Ln
- 2385 Jorie Ct
- 2516 Tulip Ln
- 2367 Carnation Dr Unit 301A
- 2506 Chevy Chase Dr
- 2508 Chevy Chase Dr
- 2509 Central Dr
- 2513 Central Dr
- 2504 Chevy Chase Dr
- 2507 Chevy Chase Dr
- 2505 Chevy Chase Dr
- 2514 Chevy Chase Dr
- 2507 Central Dr Unit 2
- 2515 Central Dr
- 2616 Glasgow St
- 2503 Chevy Chase Dr
- 2509 Chevy Chase Dr
- 2614 Glasgow St
- 2701 Wilshire Blvd
- 2511 Chevy Chase Dr
- 000 Glasgow Rd
- 2501 Central Dr
- 2510 Central Dr
- 2702 Glasgow St






