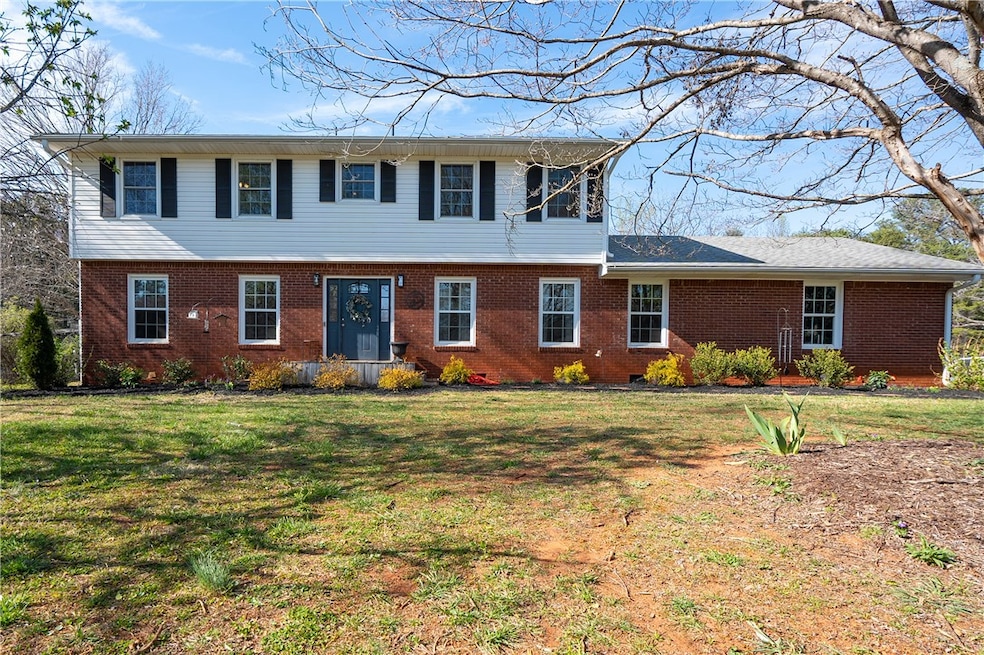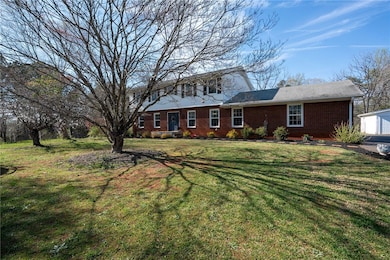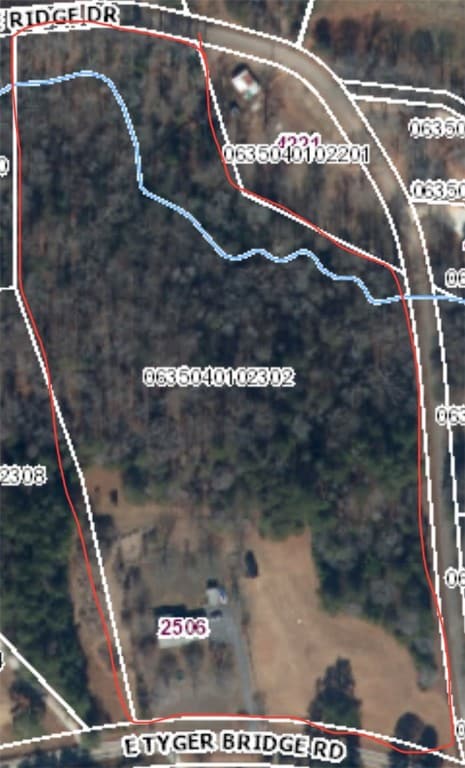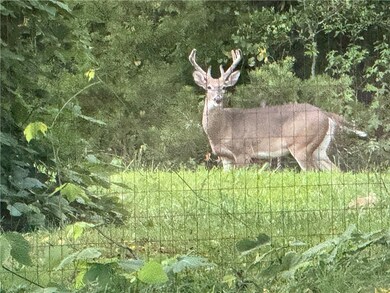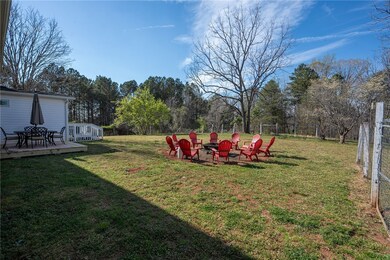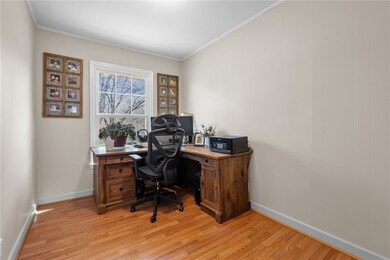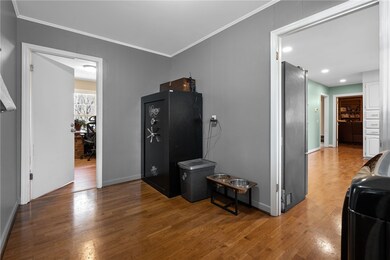
Estimated payment $4,851/month
Highlights
- Horses Allowed On Property
- Mature Trees
- Deck
- Mountain View Elementary School Rated A-
- Mountain View
- Stream or River on Lot
About This Home
I've always believed that HOME should feel like a breath of fresh air- and this one does exactly that. As you make your way up the drive, the space opens up around you. Room to roam, ride, hunt, or just slow down and breathe a little deeper. It's already fenced in for you. It's not just a house- it's a way of life. Step inside, and the charm of this updated 1970's farmhouse greets you like an old friend. To the left, there's a wide-open living room just begging for game nights and conversations. To the right, the dining room stretches out, large enough for holiday gatherings and long-table dinners that last well into the evening. And then there's the kitchen- completely redone with KitchenAid appliances, gleaming quartz countertops, gold hardware and a timeless backsplash that pulls it altogether. It's both elegant and practical, with more cabinets and storage than you'll know what to do with. Just off the kitchen is a half bath, and a spacious laundry room that could double as the perfect mudroom for muddy boots and backpacks. Through that space, tucked away from all of the noise, there is a quiet space for your study/office. Ideal for working from home, reading in peace, or escaping for a minute of calm. The second living room features a beautiful masonry fireplace, creating the perfect spot to unwind at the end of the day and to warm you up in colder evenings. One of my favorite spaces in this home is the mother-in-law suite. Complete with its own ADA- accessible bathroom, and its own private deck- Its a retreat for all! Whether it's used for guests, multigenerational living, or your luxury suite, this space offers so much flexibility! Upstairs, four generously sized bedrooms and two full bathrooms provide room for everyone to spread out. These bathrooms gleam with the original 1970'2 farmhouse tile that show its character. If you are looking for storage, this house delivers plenty of it. Outside is where things get even better. A workshop waits for your next project, a metal shed sits further in the back of the property, and pastures roll out for your homestead, crops, ATV's or wild-hearted kids with big imaginations. This lot has multiple build sites that would be perfect for a family compound as well. There's wildlife to keep out in the fall, and sunrises that paint the sky in the colors that don't seem real. As for sunsets? The way they light up the distant mountains in the back never get old. Right off the kitchen, a newly added 12x12 deck is where you'll want to spend your morning coffee in hand and the sounds of the countryside waking up around you. And if you're wondering how you will take care of all of this land? A trusty John Deere tractor is staying put-ready to be put to work! Though you'll feel like you've escaped to the country, everything you need is still a short drive away- TR, downtown Greer, Landrum and even Greenville are within easy reach. The mountains? Just thirty minutes up the road. Hikes, quiet getaways, and weekend drives through the foothills are all yours! This is the kind of property you feel more that you see. Come find out for your self what if feels like in person. I think you will love it here.
Home Details
Home Type
- Single Family
Est. Annual Taxes
- $11,690
Year Built
- Built in 1971
Lot Details
- 11.05 Acre Lot
- Fenced Yard
- Level Lot
- Mature Trees
- Wooded Lot
Parking
- 2 Car Garage
- Garage Door Opener
- Driveway
Home Design
- Traditional Architecture
- Brick Exterior Construction
- Vinyl Siding
Interior Spaces
- 2-Story Property
- Bookcases
- Smooth Ceilings
- High Ceiling
- Ceiling Fan
- Fireplace
- Insulated Windows
- Tilt-In Windows
- Entrance Foyer
- Dining Room
- Home Office
- Workshop
- Laminate Flooring
- Mountain Views
- Crawl Space
- Pull Down Stairs to Attic
Kitchen
- Convection Oven
- Freezer
- Dishwasher
- Quartz Countertops
- Disposal
Bedrooms and Bathrooms
- 4 Bedrooms
- Main Floor Bedroom
- Primary bedroom located on second floor
- In-Law or Guest Suite
- Bathroom on Main Level
- Shower Only
- Walk-in Shower
Home Security
- Storm Windows
- Storm Doors
Outdoor Features
- Stream or River on Lot
- Deck
- Porch
Schools
- Mountain View Elementary School
- Blue Ridge Middle School
- Blue Ridge High School
Utilities
- Cooling Available
- Central Heating
- Private Water Source
- Well
- Septic Tank
- Cable TV Available
Additional Features
- Low Threshold Shower
- Outside City Limits
- Pasture
- Horses Allowed On Property
Community Details
- No Home Owners Association
Listing and Financial Details
- Assessor Parcel Number 0635.04-01-023.02
Map
Home Values in the Area
Average Home Value in this Area
Tax History
| Year | Tax Paid | Tax Assessment Tax Assessment Total Assessment is a certain percentage of the fair market value that is determined by local assessors to be the total taxable value of land and additions on the property. | Land | Improvement |
|---|---|---|---|---|
| 2024 | $11,690 | $36,360 | $8,820 | $27,540 |
| 2023 | $11,690 | $5,310 | $590 | $4,720 |
| 2022 | $841 | $5,310 | $590 | $4,720 |
| 2021 | $833 | $5,310 | $590 | $4,720 |
| 2020 | $463 | $4,620 | $520 | $4,100 |
| 2019 | $460 | $4,620 | $520 | $4,100 |
| 2018 | $459 | $4,620 | $520 | $4,100 |
| 2017 | $751 | $4,620 | $440 | $4,180 |
| 2016 | $714 | $115,480 | $12,970 | $102,510 |
| 2015 | $714 | $115,480 | $12,970 | $102,510 |
| 2014 | $772 | $225,106 | $111,038 | $114,068 |
Property History
| Date | Event | Price | Change | Sq Ft Price |
|---|---|---|---|---|
| 06/13/2025 06/13/25 | Price Changed | $699,900 | -9.7% | $269 / Sq Ft |
| 05/29/2025 05/29/25 | For Sale | $775,000 | 0.0% | $298 / Sq Ft |
| 05/29/2025 05/29/25 | Price Changed | $775,000 | -10.9% | $298 / Sq Ft |
| 04/19/2025 04/19/25 | Off Market | $869,900 | -- | -- |
| 04/04/2025 04/04/25 | Price Changed | $869,900 | -0.6% | $335 / Sq Ft |
| 03/29/2025 03/29/25 | For Sale | $875,000 | +41.7% | $337 / Sq Ft |
| 05/08/2023 05/08/23 | Sold | $617,500 | -11.2% | $238 / Sq Ft |
| 01/30/2023 01/30/23 | Pending | -- | -- | -- |
| 10/26/2022 10/26/22 | Price Changed | $695,000 | -7.3% | $267 / Sq Ft |
| 08/01/2022 08/01/22 | Price Changed | $749,995 | -5.7% | $288 / Sq Ft |
| 07/15/2022 07/15/22 | For Sale | $795,000 | -- | $306 / Sq Ft |
Purchase History
| Date | Type | Sale Price | Title Company |
|---|---|---|---|
| Personal Reps Deed | $617,500 | None Listed On Document | |
| Deed | $97,200 | -- | |
| Deed Of Distribution | -- | -- |
Mortgage History
| Date | Status | Loan Amount | Loan Type |
|---|---|---|---|
| Open | $339,693 | VA |
Similar Homes in Greer, SC
Source: Western Upstate Multiple Listing Service
MLS Number: 20289719
APN: 0635.04-01-023.02
- 35 Blue Gill Dr
- 2442 Fews Bridge Rd
- 1254 Camp Creek Rd
- 401 Brett Arthur Ct
- 304 Nicole Marie Ct
- 504 Alan Jeffrey Ave
- 256 Nicole Marie Ct
- 4006 Blue Ridge Cir
- 240 Nicole Marie Ct
- 20 Gerru Ct
- 0 Fews Bridge Rd
- 524 Turning Leaf Ln
- 521 Turning Leaf Ln
- 201 King Eider Way
- 175 Bramlett Rd
- 222 Willowgreen Way
- 9 Amber Oaks Dr
- 3959 Pennington Rd
- 407 Presley Jackson Rd
- 6 Mandarin Cir
- 2743 E Tyger Bridge Rd
- 209 Daystrom Dr
- 5380 Locust Hill Rd
- 211 Meritage St
- 507b W McElhaney Rd
- 5 Avis Ct
- 1452 Spencer Creek Rd
- 212 Sunriff Ct
- 715 Corley Way
- 100 Maximus Dr
- 512 Saint Mark Rd
- 1150 Reid School Rd
- 30 Brooklet Trail
- 310 Chandler Rd
- 1201 Winding Way
- 4 Sandwort Ln
- 1018 Fox Row
- 5 Butterfly Way
- 203 Eagle Watch Way
- 181 Belue Rd
