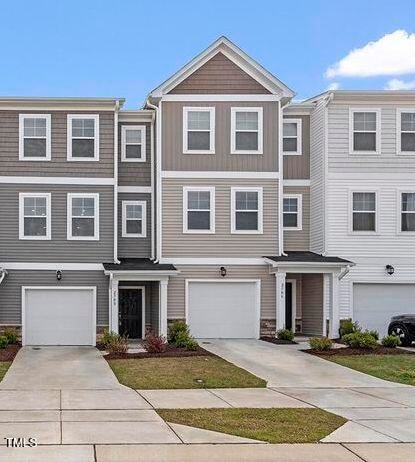2506 Laurel Valley Way Raleigh, NC 27604
Northeast Raleigh NeighborhoodHighlights
- Stainless Steel Appliances
- Patio
- Tile Flooring
- 1 Car Attached Garage
- Laundry Room
- Dog Park
About This Home
Like Brand New 3BR/3.5BA Townhouse.Located in the sought-after Magnolia Trace community. This stunning, 3-story townhouse offers the perfect blend of modern luxury and unbeatable convenience.Entertain effortlessly in the open-concept main level, featuring a chef's dream kitchen with quartz countertops, white cabinetry, a 5-burner gas stove, and top-of-the-line Whirlpool stainless steel appliances. The oversized center island is perfect for gathering friends and family. Need a dedicated home office or a private guest suite? The first-floor flex room with a full bath has you covered.The third-floor Primary Suit offers a massive walk-in closet and a spa-Like double vanity bathroom. The third bedroom also enjoys its own private full bath and bright walk-in closet - ideal for roommates or family members. Plus, the laundry room with a washer and dryer is conveniently located upstairs.Location, location, location! You'll love the easy access to the 440 Beltline, downtown Raleigh, premier shopping, diverse dining, and major employers. Available 08/05/2025
Townhouse Details
Home Type
- Townhome
Est. Annual Taxes
- $3,102
Year Built
- Built in 2021
HOA Fees
- $50 Monthly HOA Fees
Parking
- 1 Car Attached Garage
- Off-Street Parking
Interior Spaces
- 1,860 Sq Ft Home
- 2-Story Property
Kitchen
- Oven
- Gas Range
- Dishwasher
- Stainless Steel Appliances
- Disposal
Flooring
- Carpet
- Tile
- Luxury Vinyl Tile
Bedrooms and Bathrooms
- 3 Bedrooms
Laundry
- Laundry Room
- Dryer
- Washer
Schools
- Beaverdam Elementary School
- River Bend Middle School
- Rolesville High School
Additional Features
- Patio
- 1,742 Sq Ft Lot
Listing and Financial Details
- Security Deposit $2,000
- Property Available on 8/5/25
- Tenant pays for all utilities
- The owner pays for association fees
- 12 Month Lease Term
- $50 Application Fee
Community Details
Overview
- Homeowners Association Of Magnolia Trace, Inc Association, Phone Number (919) 847-3003
- Magnolia Trace Subdivision
- Maintained Community
Recreation
- Dog Park
Pet Policy
- Pets Allowed
Map
Source: Doorify MLS
MLS Number: 10097599
APN: 1735.17-21-1252-000
- 2401 Laurel Valley Way
- 2720 Burgundy Star Dr
- 4828 Forest Highland Dr
- 4705 Forest Highland Dr
- 5008 Casland Dr
- 2037 Summer Shire Way
- 5401 Green Feather Ln
- 3208 Marblewood Ct
- 1913 Wild Dunes Dr
- 1961 Indianwood Ct
- 4621 Worthington Ln
- 3021 Allenby Dr
- 2100 Thornblade Dr
- 4617 Atterbury Ct
- 2105 Metacomet Way
- 4401 Liverpool Ln
- 2041 Metacomet Way
- 2036 Metacomet Way
- 2001 Metacomet Way
- 2133 Persimmon Ridge Dr

